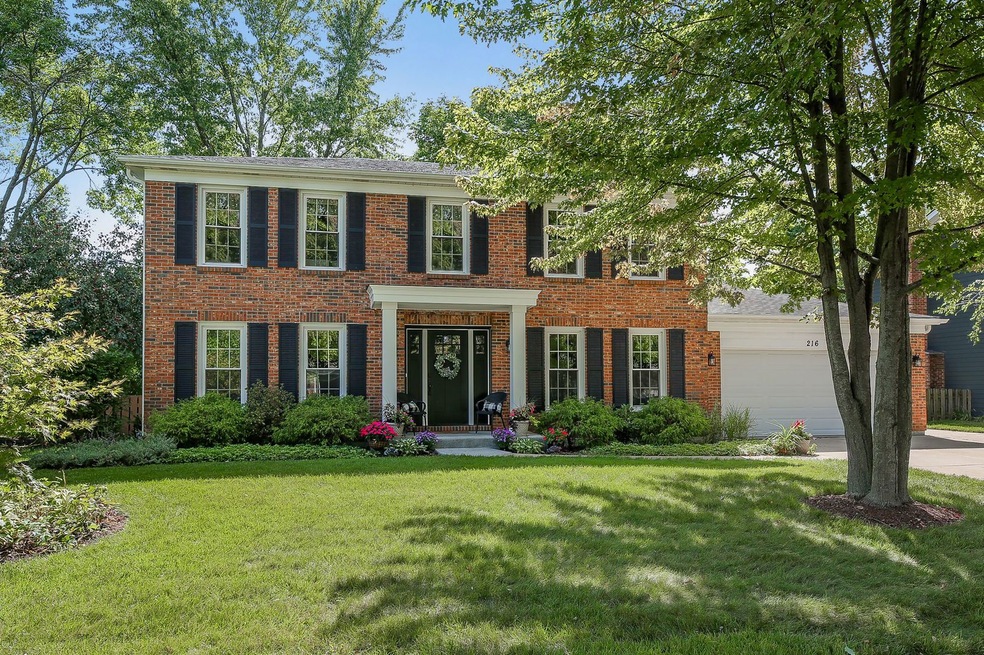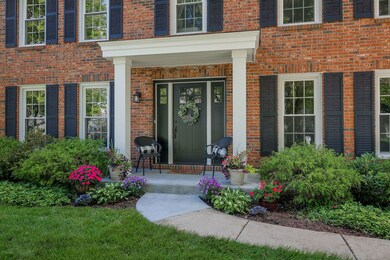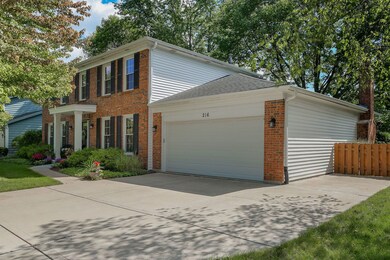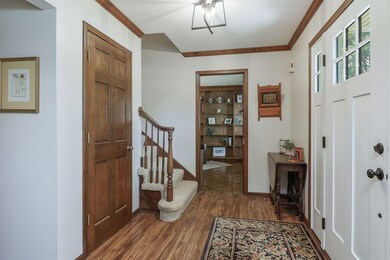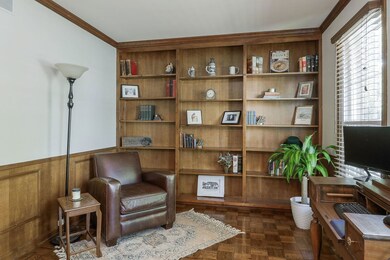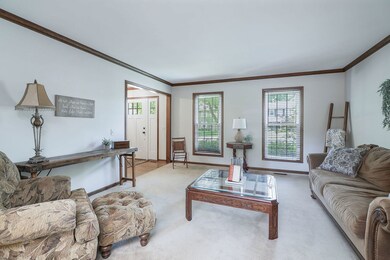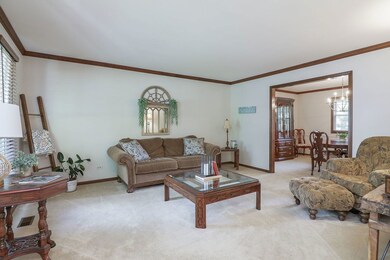
216 Waxwing Ave Naperville, IL 60565
Winding Creek Estates NeighborhoodHighlights
- Colonial Architecture
- Recreation Room
- Breakfast Room
- Maplebrook Elementary School Rated A
- Home Office
- Stainless Steel Appliances
About This Home
As of August 2024Standing proud and just steps outside the beautiful Winding Creek Estates, this magnificent Naperville residence is a must-see! Towering trees and lush landscaping dotted with vibrant blooms lead to this home's dignified columned porch. Through the new glass-inlaid entry, a timelessly elegant 2,562 Sq Ft interior greets you with rich wood accents, exquisite crown moldings, recessed lighting and modern fixtures. Serve welcome refreshments for guests in the living room before sharing a sumptuous meal under the formal dining room's sophisticated chandelier. Recently installed Core Tech LVP flooring cascades across the foyer and into the brightly illuminated kitchen, featuring stainless steel appliances, abundant cabinetry, granite countertops, and a multi-seater bar. Among the four well-sized bedrooms, the primary retreat enjoys a ceiling fan and a refreshing ensuite. Host game and movie nights in the family corner where a stately brick fireplace presides. Below, a partially finished basement can be utilized as a recreational area, a studio, or for visitor accommodations. Large glass sliders beside the breakfast nook open to a sun-kissed brick patio and a generous, fenced-in backyard that is ready for memorable celebrations. Other notable features: new windows installed in 2020, new vinyl siding in 2020, a new front door / porch / steps in 2022, an attached 2 car garage and a driveway side apron for added parking. With Naperville being considered the safest city in the United States AND consistently being ranked as one of the best places to live, make your move. It is time to step into the next chapter of your life at 216 Waxwing Avenue!
Home Details
Home Type
- Single Family
Est. Annual Taxes
- $9,428
Year Built
- Built in 1985
Lot Details
- 10,001 Sq Ft Lot
- Lot Dimensions are 80 x 125 x 80 x 125
- Fenced Yard
- Paved or Partially Paved Lot
Parking
- 2 Car Attached Garage
- Garage Transmitter
- Garage Door Opener
- Driveway
- On-Street Parking
- Parking Included in Price
Home Design
- Colonial Architecture
- Asphalt Roof
- Concrete Perimeter Foundation
Interior Spaces
- 2,562 Sq Ft Home
- 2-Story Property
- Ceiling Fan
- Sliding Doors
- Entrance Foyer
- Family Room with Fireplace
- Breakfast Room
- Formal Dining Room
- Home Office
- Recreation Room
- Storage Room
- Unfinished Attic
Kitchen
- Range
- Microwave
- Dishwasher
- Stainless Steel Appliances
Bedrooms and Bathrooms
- 4 Bedrooms
- 4 Potential Bedrooms
Laundry
- Dryer
- Washer
Partially Finished Basement
- Basement Fills Entire Space Under The House
- Sump Pump
- Crawl Space
- Basement Window Egress
Outdoor Features
- Brick Porch or Patio
Schools
- Maplebrook Elementary School
- Lincoln Junior High School
- Naperville Central High School
Utilities
- Central Air
- Heating System Uses Natural Gas
Listing and Financial Details
- Senior Tax Exemptions
- Homeowner Tax Exemptions
Ownership History
Purchase Details
Home Financials for this Owner
Home Financials are based on the most recent Mortgage that was taken out on this home.Purchase Details
Home Financials for this Owner
Home Financials are based on the most recent Mortgage that was taken out on this home.Similar Homes in Naperville, IL
Home Values in the Area
Average Home Value in this Area
Purchase History
| Date | Type | Sale Price | Title Company |
|---|---|---|---|
| Warranty Deed | $625,000 | None Listed On Document | |
| Warranty Deed | $227,000 | -- |
Mortgage History
| Date | Status | Loan Amount | Loan Type |
|---|---|---|---|
| Open | $500,000 | New Conventional | |
| Previous Owner | $352,000 | Credit Line Revolving | |
| Previous Owner | $66,000 | No Value Available |
Property History
| Date | Event | Price | Change | Sq Ft Price |
|---|---|---|---|---|
| 08/05/2024 08/05/24 | Sold | $625,000 | +4.2% | $244 / Sq Ft |
| 07/01/2024 07/01/24 | Pending | -- | -- | -- |
| 06/27/2024 06/27/24 | For Sale | $599,900 | -- | $234 / Sq Ft |
Tax History Compared to Growth
Tax History
| Year | Tax Paid | Tax Assessment Tax Assessment Total Assessment is a certain percentage of the fair market value that is determined by local assessors to be the total taxable value of land and additions on the property. | Land | Improvement |
|---|---|---|---|---|
| 2023 | $9,428 | $161,100 | $71,720 | $89,380 |
| 2022 | $8,814 | $147,190 | $65,530 | $81,660 |
| 2021 | $8,803 | $141,620 | $63,050 | $78,570 |
| 2020 | $8,615 | $139,080 | $61,920 | $77,160 |
| 2019 | $8,363 | $133,060 | $59,240 | $73,820 |
| 2018 | $8,366 | $133,060 | $59,240 | $73,820 |
| 2017 | $8,197 | $128,570 | $57,240 | $71,330 |
| 2016 | $8,032 | $123,920 | $55,170 | $68,750 |
| 2015 | $7,979 | $116,690 | $51,950 | $64,740 |
| 2014 | $8,069 | $114,400 | $50,930 | $63,470 |
| 2013 | $7,947 | $114,670 | $51,050 | $63,620 |
Agents Affiliated with this Home
-
Sarah Martinath

Seller's Agent in 2024
Sarah Martinath
Compass
(630) 708-7474
3 in this area
70 Total Sales
-
Katie Mauer

Buyer's Agent in 2024
Katie Mauer
@ Properties
(708) 971-0060
1 in this area
22 Total Sales
Map
Source: Midwest Real Estate Data (MRED)
MLS Number: 12093377
APN: 08-30-308-008
- 1454 Rill Ct
- 1316 Carol Ln
- 116 Waxwing Ave
- 1319 Frederick Ln
- 1577 Clyde Dr
- 44 Bunting Ln
- 1532 Chat Ct
- 1494 Applegate Dr
- 1552 Chat Ct
- 1605 Riparian Dr
- 1424 Killdeer Dr
- 25 Olympus Dr
- 1412 Pinetree Dr
- 1533 Swallow St
- 1525 Swallow St
- 1557 Swallow St
- 9S141 Meadowlark Ln
- 1613 Swallow St Unit 2
- 420 Prairie Knoll Dr
- 1620 Bay Ct Unit 6
