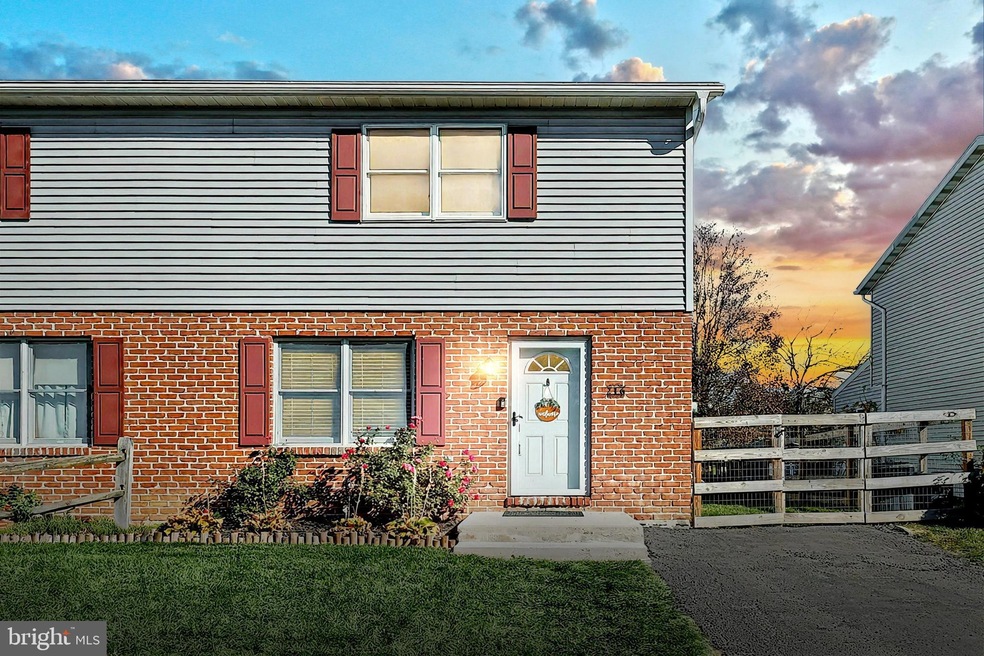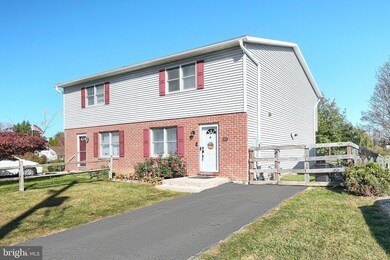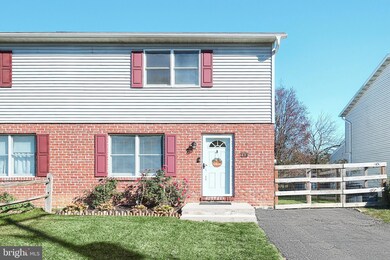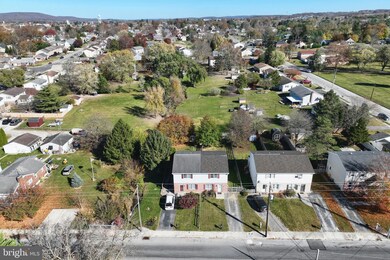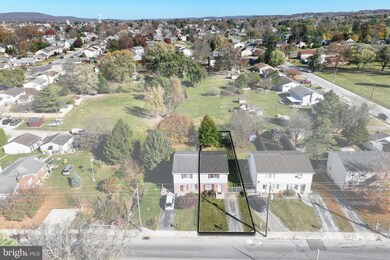
216 Westminster Ave Hanover, PA 17331
Pennville NeighborhoodHighlights
- Colonial Architecture
- Wood Flooring
- No HOA
- Deck
- Attic
- Upgraded Countertops
About This Home
As of December 2024Welcome to this remarkable 3 bedroom, 1.5 Bathroom Duplex boasting 1320 sq. ft. in the desirable SOUTH WESTERN SCHOOL DISTRICT! You won't believe all of the amazing recent updates, so many to list - painted throughout, Front Door (7/20), updated Kitchen (12/20), Dishwasher (10/22), Washer & Dryer (8/23), Tankless Hot Water Heater (2/21), updated half Bathroom (11/22), updated full Bathroom with dual sinks (11/22), Carpet 8/20), Deck and floating Deck (5/23), wood Fence (8/21), Shed (8/21), newer Nest Thermostat, Ring newer Doorbell, newer Firepit, newer Gazebo with privacy panels & screens - OH MY!!! A spacious floor plan with an open feel, filled with an abundance of natural light. The Kitchen is large enough for a small table if desired with an access window to the Separate Dining Room that opens to the Living Room. Generous sized Bedrooms with ample closet space and a full Bathroom with an oversized closet. A large Storage Closet inside and a large Storage Room outside. A sizable Deck leads to a floating Deck with a Gazebo on the side that leads to an expansive fenced in back and side Yard, ideal for all your outdoor entertaining or gardening needs! In the heart of Hanover, a short distance from shopping and restaurants, Codorus State Park and Maryland. Do not miss out on this fabulous home - call today for a showing – it won’t last long!
Last Agent to Sell the Property
Berkshire Hathaway HomeServices Homesale Realty License #0668125

Townhouse Details
Home Type
- Townhome
Est. Annual Taxes
- $3,295
Year Built
- Built in 1988
Lot Details
- 4,800 Sq Ft Lot
- Wood Fence
- Back, Front, and Side Yard
- Property is in excellent condition
Home Design
- Semi-Detached or Twin Home
- Colonial Architecture
- Vinyl Siding
Interior Spaces
- 1,320 Sq Ft Home
- Property has 2 Levels
- Chair Railings
- Ceiling Fan
- Double Pane Windows
- Sliding Doors
- Living Room
- Dining Room
- Crawl Space
- Surveillance System
- Attic
Kitchen
- Eat-In Kitchen
- Electric Oven or Range
- Range Hood
- ENERGY STAR Qualified Refrigerator
- ENERGY STAR Qualified Dishwasher
- Stainless Steel Appliances
- Upgraded Countertops
- Instant Hot Water
Flooring
- Wood
- Carpet
- Ceramic Tile
Bedrooms and Bathrooms
- 3 Bedrooms
- En-Suite Primary Bedroom
- Bathtub with Shower
Laundry
- Laundry Room
- Laundry on main level
- Front Loading Dryer
- ENERGY STAR Qualified Washer
Parking
- 2 Parking Spaces
- 2 Driveway Spaces
- On-Street Parking
Outdoor Features
- Deck
- Exterior Lighting
- Gazebo
- Shed
- Rain Gutters
Schools
- South Western Senior High School
Utilities
- 90% Forced Air Heating and Cooling System
- Vented Exhaust Fan
- 200+ Amp Service
- Tankless Water Heater
- Cable TV Available
Listing and Financial Details
- Tax Lot 0263
- Assessor Parcel Number 44-000-07-0263-00-00000
Community Details
Overview
- No Home Owners Association
- Penn Twp Subdivision
Pet Policy
- Pets Allowed
Security
- Storm Doors
Ownership History
Purchase Details
Home Financials for this Owner
Home Financials are based on the most recent Mortgage that was taken out on this home.Purchase Details
Home Financials for this Owner
Home Financials are based on the most recent Mortgage that was taken out on this home.Purchase Details
Home Financials for this Owner
Home Financials are based on the most recent Mortgage that was taken out on this home.Purchase Details
Home Financials for this Owner
Home Financials are based on the most recent Mortgage that was taken out on this home.Purchase Details
Home Financials for this Owner
Home Financials are based on the most recent Mortgage that was taken out on this home.Map
Similar Homes in Hanover, PA
Home Values in the Area
Average Home Value in this Area
Purchase History
| Date | Type | Sale Price | Title Company |
|---|---|---|---|
| Deed | $210,000 | None Listed On Document | |
| Deed | $140,500 | None Available | |
| Deed | $149,900 | None Available | |
| Deed | $80,000 | -- | |
| Interfamily Deed Transfer | -- | -- |
Mortgage History
| Date | Status | Loan Amount | Loan Type |
|---|---|---|---|
| Open | $10,500 | No Value Available | |
| Open | $199,500 | New Conventional | |
| Previous Owner | $137,954 | FHA | |
| Previous Owner | $138,532 | FHA | |
| Previous Owner | $148,697 | FHA | |
| Previous Owner | $70,861 | Unknown | |
| Previous Owner | $76,000 | No Value Available | |
| Previous Owner | $68,500 | No Value Available |
Property History
| Date | Event | Price | Change | Sq Ft Price |
|---|---|---|---|---|
| 12/13/2024 12/13/24 | Sold | $210,000 | 0.0% | $159 / Sq Ft |
| 11/11/2024 11/11/24 | Pending | -- | -- | -- |
| 11/10/2024 11/10/24 | For Sale | $210,000 | +49.5% | $159 / Sq Ft |
| 07/27/2020 07/27/20 | Sold | $140,500 | 0.0% | $106 / Sq Ft |
| 05/24/2020 05/24/20 | Pending | -- | -- | -- |
| 05/24/2020 05/24/20 | Price Changed | $140,500 | +0.4% | $106 / Sq Ft |
| 05/18/2020 05/18/20 | Price Changed | $139,898 | 0.0% | $106 / Sq Ft |
| 05/11/2020 05/11/20 | For Sale | $139,899 | -0.4% | $106 / Sq Ft |
| 03/20/2020 03/20/20 | Off Market | $140,500 | -- | -- |
| 03/17/2020 03/17/20 | Price Changed | $139,899 | 0.0% | $106 / Sq Ft |
| 03/09/2020 03/09/20 | For Sale | $139,900 | -- | $106 / Sq Ft |
Tax History
| Year | Tax Paid | Tax Assessment Tax Assessment Total Assessment is a certain percentage of the fair market value that is determined by local assessors to be the total taxable value of land and additions on the property. | Land | Improvement |
|---|---|---|---|---|
| 2024 | $3,295 | $97,780 | $27,620 | $70,160 |
| 2023 | $3,237 | $97,780 | $27,620 | $70,160 |
| 2022 | $3,167 | $97,780 | $27,620 | $70,160 |
| 2021 | $2,994 | $97,780 | $27,620 | $70,160 |
| 2020 | $2,994 | $97,780 | $27,620 | $70,160 |
| 2019 | $2,936 | $97,780 | $27,620 | $70,160 |
| 2018 | $2,898 | $97,780 | $27,620 | $70,160 |
| 2017 | $2,831 | $97,780 | $27,620 | $70,160 |
| 2016 | $0 | $97,780 | $27,620 | $70,160 |
| 2015 | -- | $97,780 | $27,620 | $70,160 |
| 2014 | -- | $97,780 | $27,620 | $70,160 |
Source: Bright MLS
MLS Number: PAYK2071378
APN: 44-000-07-0263.00-00000
- 661 Hartman Ave
- 104 Park Heights Blvd
- 65 Eagle Ln Unit 3
- 97 Flint Dr Unit 56
- 514 Hartman Ave
- 621 Frederick St
- 239 Piedmont Way
- 18 Scott St
- 515 W Hanover St
- 6 Earl St
- 216 Park Heights Blvd
- 264 Fleming Ave
- 522 Hammond Ave
- 310 Boundary Ave
- 142 Meade Ave
- 130 Meade Ave
- 12 Lilac Ct
- 399 R Beck Mill Rd
- 140 Baltimore St
- 51 W Granger St
