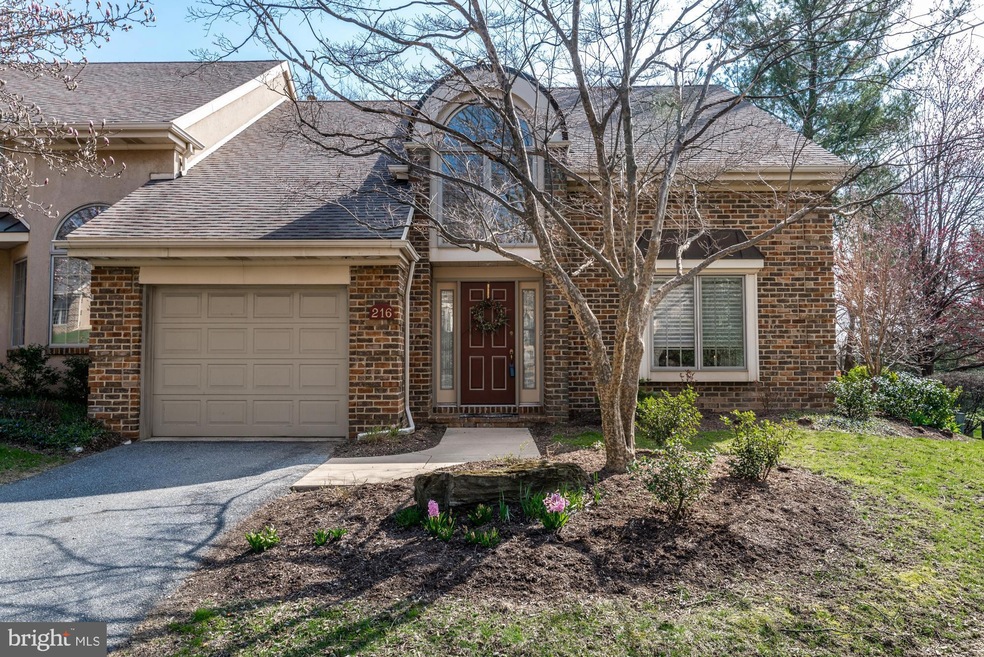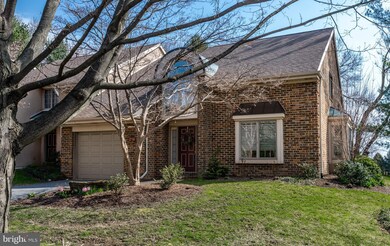
216 Willow Valley Dr Lancaster, PA 17602
Lyndon NeighborhoodHighlights
- Golf Course View
- Traditional Architecture
- Wood Flooring
- Lampeter Elementary School Rated A-
- Cathedral Ceiling
- Main Floor Bedroom
About This Home
As of August 2022Looking for maintenance free living and a great location? This Willow Valley end unit condo that is located on the golf course could just be it! The spacious 1800+ sq ft home features 2 bedrooms, 3 baths, main floor laundry, 1 car garage and a 2nd floor family room. This property is being sold in "AS IS" condition.
Last Agent to Sell the Property
Berkshire Hathaway HomeServices Homesale Realty Listed on: 04/12/2018

Last Buyer's Agent
Berkshire Hathaway HomeServices Homesale Realty Listed on: 04/12/2018

Townhouse Details
Home Type
- Townhome
Est. Annual Taxes
- $3,801
Year Built
- Built in 1986
Lot Details
- Cul-De-Sac
- Property is in good condition
HOA Fees
- $305 Monthly HOA Fees
Parking
- 1 Car Attached Garage
- Front Facing Garage
- Off-Street Parking
Home Design
- Traditional Architecture
- Brick Exterior Construction
- Shingle Roof
- Composition Roof
Interior Spaces
- 1,851 Sq Ft Home
- Property has 1.5 Levels
- Chair Railings
- Cathedral Ceiling
- Skylights
- Window Treatments
- Casement Windows
- Entrance Foyer
- Family Room
- Living Room
- Dining Room
- Sun or Florida Room
- Golf Course Views
Kitchen
- Galley Kitchen
- Breakfast Area or Nook
- Built-In Range
- Built-In Microwave
- Dishwasher
Flooring
- Wood
- Carpet
- Vinyl
Bedrooms and Bathrooms
- En-Suite Primary Bedroom
- Walk-in Shower
Laundry
- Laundry on main level
- Washer and Dryer Hookup
Schools
- Martin Meylin Middle School
- Lampeter-Strasburg High School
Utilities
- Forced Air Heating and Cooling System
- Heat Pump System
- Vented Exhaust Fan
- 200+ Amp Service
- Natural Gas Water Heater
Community Details
- Association fees include all ground fee, common area maintenance, lawn maintenance, road maintenance, sewer, trash
- Horst Property Management HOA
- Willow Valley Subdivision
Listing and Financial Details
- Assessor Parcel Number 320-69310-1-0216
Ownership History
Purchase Details
Home Financials for this Owner
Home Financials are based on the most recent Mortgage that was taken out on this home.Purchase Details
Purchase Details
Home Financials for this Owner
Home Financials are based on the most recent Mortgage that was taken out on this home.Similar Homes in Lancaster, PA
Home Values in the Area
Average Home Value in this Area
Purchase History
| Date | Type | Sale Price | Title Company |
|---|---|---|---|
| Deed | $322,500 | None Listed On Document | |
| Interfamily Deed Transfer | -- | Homesale Settlement Services | |
| Deed | $229,900 | None Available |
Mortgage History
| Date | Status | Loan Amount | Loan Type |
|---|---|---|---|
| Previous Owner | $100,000 | Credit Line Revolving |
Property History
| Date | Event | Price | Change | Sq Ft Price |
|---|---|---|---|---|
| 08/02/2022 08/02/22 | Sold | $322,500 | +5.4% | $158 / Sq Ft |
| 07/10/2022 07/10/22 | Pending | -- | -- | -- |
| 07/08/2022 07/08/22 | For Sale | $305,900 | +33.1% | $149 / Sq Ft |
| 07/11/2018 07/11/18 | Sold | $229,900 | 0.0% | $124 / Sq Ft |
| 05/03/2018 05/03/18 | Pending | -- | -- | -- |
| 04/12/2018 04/12/18 | For Sale | $229,900 | -- | $124 / Sq Ft |
Tax History Compared to Growth
Tax History
| Year | Tax Paid | Tax Assessment Tax Assessment Total Assessment is a certain percentage of the fair market value that is determined by local assessors to be the total taxable value of land and additions on the property. | Land | Improvement |
|---|---|---|---|---|
| 2024 | $4,097 | $185,200 | -- | $185,200 |
| 2023 | $4,007 | $185,200 | $0 | $185,200 |
| 2022 | $3,947 | $185,200 | $0 | $185,200 |
| 2021 | $3,853 | $185,200 | $0 | $185,200 |
| 2020 | $3,853 | $185,200 | $0 | $185,200 |
| 2019 | $3,801 | $185,200 | $0 | $185,200 |
| 2018 | $2,975 | $185,200 | $0 | $185,200 |
| 2017 | $3,956 | $157,100 | $0 | $157,100 |
| 2016 | $3,956 | $157,100 | $0 | $157,100 |
| 2015 | $775 | $199,400 | $0 | $199,400 |
| 2014 | $3,802 | $199,400 | $0 | $199,400 |
Agents Affiliated with this Home
-
Ashley Bleacher

Seller's Agent in 2022
Ashley Bleacher
Howard Hanna
(717) 314-4985
4 in this area
254 Total Sales
-
Laura Eshbach

Seller Co-Listing Agent in 2022
Laura Eshbach
Howard Hanna
(717) 475-5047
4 in this area
85 Total Sales
-
Jack Hess

Buyer's Agent in 2022
Jack Hess
Kingsway Realty - Lancaster
(717) 940-9700
2 in this area
92 Total Sales
-
Kelli Brandenberger

Seller's Agent in 2018
Kelli Brandenberger
Berkshire Hathaway HomeServices Homesale Realty
(717) 951-7901
53 Total Sales
-
Colleen Davis

Seller Co-Listing Agent in 2018
Colleen Davis
Berkshire Hathaway HomeServices Homesale Realty
(717) 723-5619
41 Total Sales
Map
Source: Bright MLS
MLS Number: 1000387220
APN: 320-69310-1-0216
- 206 Willow Valley Dr
- 406 Wendover Way
- 1947 Willow Street Pike
- 6 Carlton Ct
- 1981 New Danville Pike
- 1 Cobblestone Dr
- 5 Cobblestone Dr
- 3 Carlton Ct
- 1 W Kendig Rd
- 206 Meadia Ave
- 13 Mylin Ave
- 18 Benedict Rd
- 133 Sprecher Rd
- 7 Pickford Dr
- 315 Cabot Cir
- 336 Nolt Ave
- 717 Danforth Cir
- 112 Woodlawn Dr
- 10 Descartes Dr
- 12 Rees Dr






