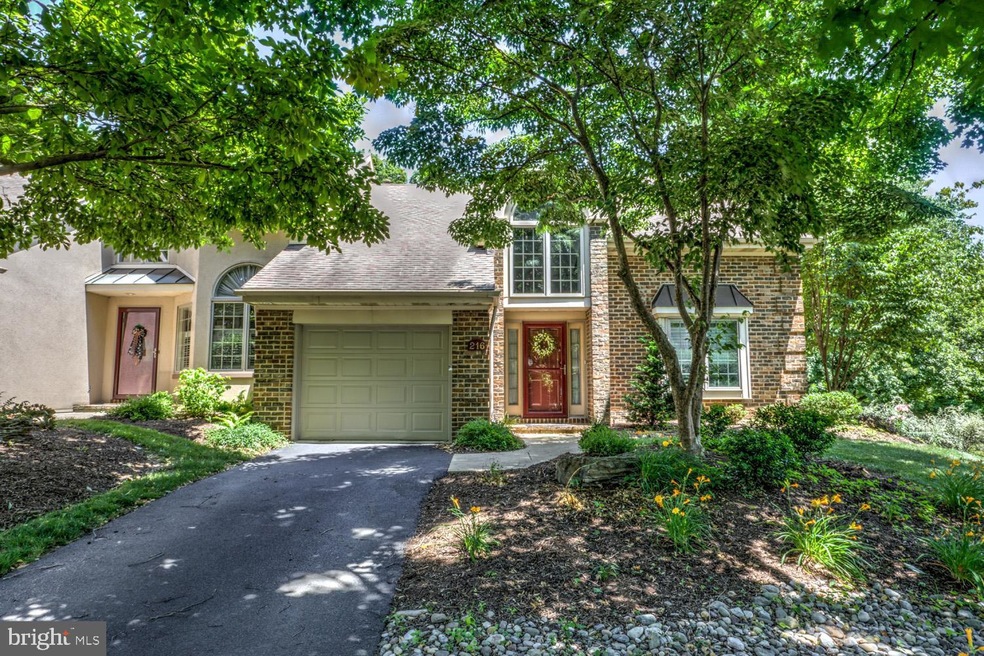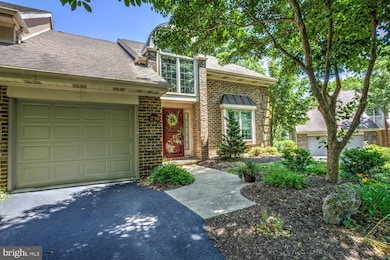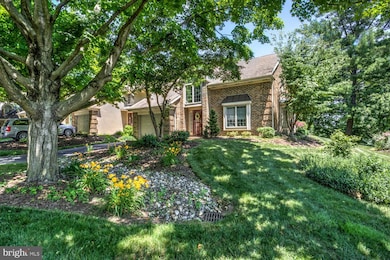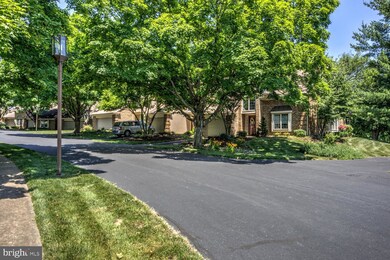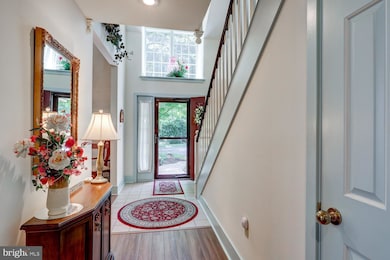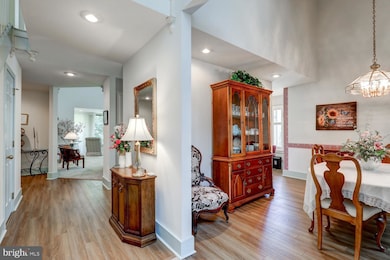
216 Willow Valley Dr Lancaster, PA 17602
Lyndon NeighborhoodHighlights
- Golf Course View
- Traditional Floor Plan
- Wood Flooring
- Lampeter Elementary School Rated A-
- Traditional Architecture
- Main Floor Bedroom
About This Home
As of August 2022Welcome to one of the most desirable neighborhoods in Lancaster County, Willow Valley!
Located on a cul-de-sac in an end-unit, this home is filled with sunshine and gorgeous golf course views. The 2-story foyer is the first to welcome you. Located on the right is a formal dining area, great for hosting family and friends. The recently updated kitchen (2022) is down the hall on the right- light cabinetry, upgraded countertops, dark appliances, and a built-in microwave which opens perfectly to the breakfast nook. The large living area is right around the corner with vaulted ceilings and 3 sets of floor to ceiling sliding glass doors giving you front row seats to Lancaster County’s finest golf matches. The primary suite is located on the first floor and tucked away on the opposite side of the living area with vaulted ceilings, full bathroom, and more golf course views. Laundry is also located on the first floor- how convenient! The second bedroom resides on the upper level with another full bathroom and living area (w/ skylights!). The entire house is filled with large windows styled with planation shutters giving you an abundance of natural light throughout the entire home. Little exterior work needed with HOA inclusions- common area maintenance, lawn maintenance, road maintenance, snow removal, trash, etc. Close to the grocery store, shopping, dining, and so-much-more.
You don’t want to let this rare opportunity slide by. Schedule your showing TODAY!
Last Agent to Sell the Property
Howard Hanna Real Estate Services - Lancaster License #RS310827 Listed on: 07/08/2022

Townhouse Details
Home Type
- Townhome
Est. Annual Taxes
- $3,946
Year Built
- Built in 1986
Lot Details
- Cul-De-Sac
- Property is in very good condition
HOA Fees
- $323 Monthly HOA Fees
Parking
- 2 Car Attached Garage
- Front Facing Garage
- Off-Street Parking
Home Design
- Traditional Architecture
- Brick Exterior Construction
- Slab Foundation
- Shingle Roof
- Composition Roof
- Masonry
Interior Spaces
- 2,047 Sq Ft Home
- Property has 1.5 Levels
- Traditional Floor Plan
- Skylights
- Entrance Foyer
- Family Room Off Kitchen
- Living Room
- Dining Room
- Sun or Florida Room
- Golf Course Views
Kitchen
- Galley Kitchen
- Breakfast Area or Nook
- Dishwasher
- Upgraded Countertops
Flooring
- Wood
- Carpet
- Ceramic Tile
Bedrooms and Bathrooms
- En-Suite Primary Bedroom
- Cedar Closet
- Bathtub with Shower
- Walk-in Shower
Laundry
- Laundry on main level
- Dryer
- Washer
Accessible Home Design
- More Than Two Accessible Exits
Schools
- Lampeter Elementary School
- Lampetr-Strsbrg Middle School
- Lampeter-Strasburg High School
Utilities
- Central Air
- Hot Water Heating System
- Natural Gas Water Heater
Community Details
- $1,938 Capital Contribution Fee
- Association fees include all ground fee, common area maintenance, lawn care front, road maintenance, sewer, trash
- Horst Property Management HOA, Phone Number (717) 581-9854
- Willow Valley Subdivision
Listing and Financial Details
- Assessor Parcel Number 320-69310-1-0216
Ownership History
Purchase Details
Home Financials for this Owner
Home Financials are based on the most recent Mortgage that was taken out on this home.Purchase Details
Purchase Details
Home Financials for this Owner
Home Financials are based on the most recent Mortgage that was taken out on this home.Similar Homes in Lancaster, PA
Home Values in the Area
Average Home Value in this Area
Purchase History
| Date | Type | Sale Price | Title Company |
|---|---|---|---|
| Deed | $322,500 | None Listed On Document | |
| Interfamily Deed Transfer | -- | Homesale Settlement Services | |
| Deed | $229,900 | None Available |
Mortgage History
| Date | Status | Loan Amount | Loan Type |
|---|---|---|---|
| Previous Owner | $100,000 | Credit Line Revolving |
Property History
| Date | Event | Price | Change | Sq Ft Price |
|---|---|---|---|---|
| 08/02/2022 08/02/22 | Sold | $322,500 | +5.4% | $158 / Sq Ft |
| 07/10/2022 07/10/22 | Pending | -- | -- | -- |
| 07/08/2022 07/08/22 | For Sale | $305,900 | +33.1% | $149 / Sq Ft |
| 07/11/2018 07/11/18 | Sold | $229,900 | 0.0% | $124 / Sq Ft |
| 05/03/2018 05/03/18 | Pending | -- | -- | -- |
| 04/12/2018 04/12/18 | For Sale | $229,900 | -- | $124 / Sq Ft |
Tax History Compared to Growth
Tax History
| Year | Tax Paid | Tax Assessment Tax Assessment Total Assessment is a certain percentage of the fair market value that is determined by local assessors to be the total taxable value of land and additions on the property. | Land | Improvement |
|---|---|---|---|---|
| 2024 | $4,097 | $185,200 | -- | $185,200 |
| 2023 | $4,007 | $185,200 | $0 | $185,200 |
| 2022 | $3,947 | $185,200 | $0 | $185,200 |
| 2021 | $3,853 | $185,200 | $0 | $185,200 |
| 2020 | $3,853 | $185,200 | $0 | $185,200 |
| 2019 | $3,801 | $185,200 | $0 | $185,200 |
| 2018 | $2,975 | $185,200 | $0 | $185,200 |
| 2017 | $3,956 | $157,100 | $0 | $157,100 |
| 2016 | $3,956 | $157,100 | $0 | $157,100 |
| 2015 | $775 | $199,400 | $0 | $199,400 |
| 2014 | $3,802 | $199,400 | $0 | $199,400 |
Agents Affiliated with this Home
-
Ashley Bleacher

Seller's Agent in 2022
Ashley Bleacher
Howard Hanna
(717) 314-4985
4 in this area
254 Total Sales
-
Laura Eshbach

Seller Co-Listing Agent in 2022
Laura Eshbach
Howard Hanna
(717) 475-5047
4 in this area
85 Total Sales
-
Jack Hess

Buyer's Agent in 2022
Jack Hess
Kingsway Realty - Lancaster
(717) 940-9700
2 in this area
92 Total Sales
-
Kelli Brandenberger

Seller's Agent in 2018
Kelli Brandenberger
Berkshire Hathaway HomeServices Homesale Realty
(717) 951-7901
53 Total Sales
-
Colleen Davis

Seller Co-Listing Agent in 2018
Colleen Davis
Berkshire Hathaway HomeServices Homesale Realty
(717) 723-5619
41 Total Sales
Map
Source: Bright MLS
MLS Number: PALA2019876
APN: 320-69310-1-0216
- 206 Willow Valley Dr
- 406 Wendover Way
- 1947 Willow Street Pike
- 6 Carlton Ct
- 1981 New Danville Pike
- 1 Cobblestone Dr
- 5 Cobblestone Dr
- 3 Carlton Ct
- 1 W Kendig Rd
- 206 Meadia Ave
- 13 Mylin Ave
- 18 Benedict Rd
- 133 Sprecher Rd
- 7 Pickford Dr
- 315 Cabot Cir
- 336 Nolt Ave
- 717 Danforth Cir
- 112 Woodlawn Dr
- 10 Descartes Dr
- 12 Rees Dr
