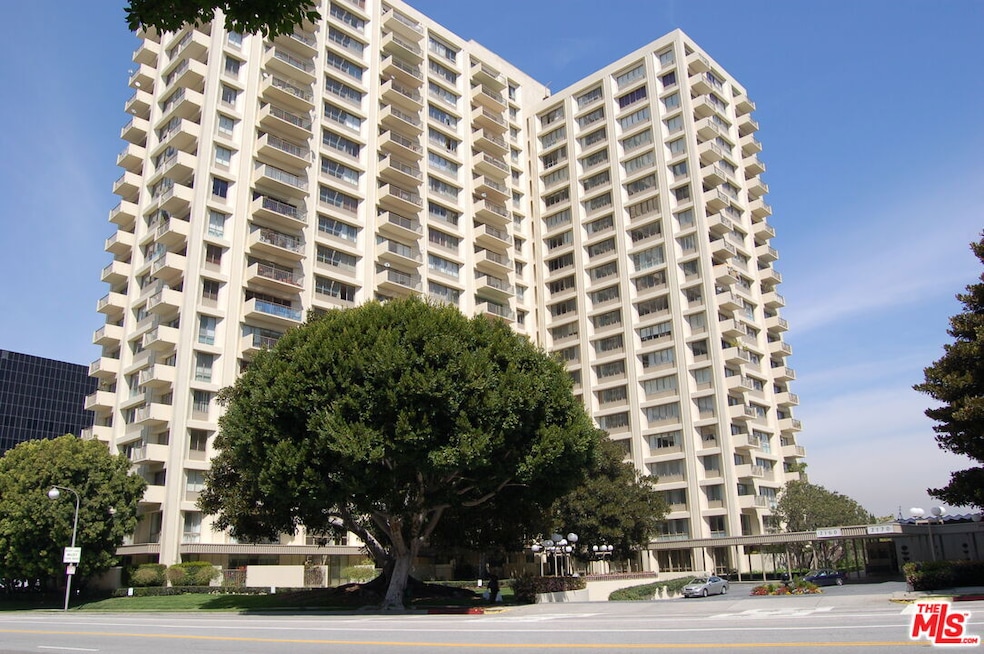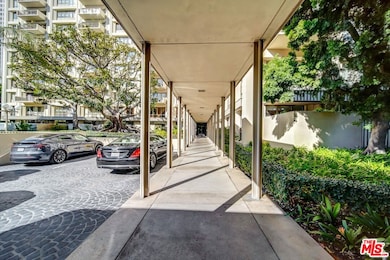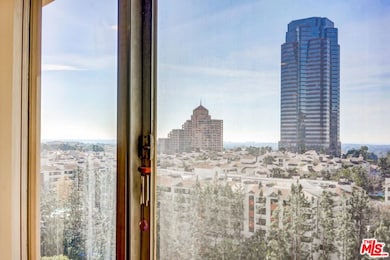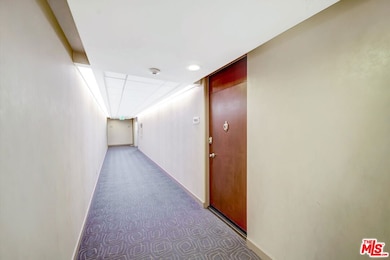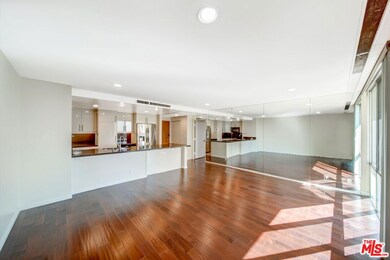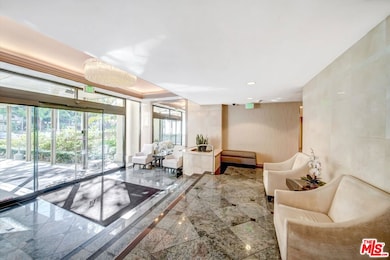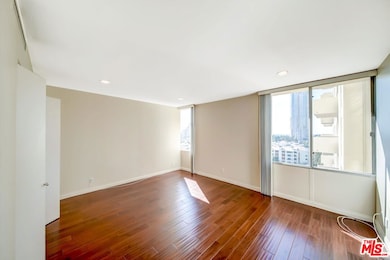Century Park East 2160 Century Park E Unit 1503 Floor 15 Los Angeles, CA 90067
Estimated payment $5,809/month
Highlights
- Doorman
- Fitness Center
- 24-Hour Security
- Ocean View
- Tennis Courts
- Heated In Ground Pool
About This Home
New Co-Ownership Opportunity: Ocean View, NO COMMON WALLS. QUIET CORNER LOCATION. NO CITY TRAFFIC NOISES. MANY LARGE FITTED CLOSETS. FREE CENTRAL AIR CONDITIONING. FREE VALET & GUEST PARKING. ONE BLOCK TO NEW "D" LINE SUBWAY STATION. Smartly renovated with quartz counters, stainless steel appliances, new European style high gloss cabinets, newer luxurious bathroom including decor vanity, separate bathtub and crystal stall shower, walk-in and wardrobe closets, mahogany real hardwood floors throughout the condo. Semi-obstructed ocean & city views. Extra-large master bedroom. Light and bright all day long. Heating, Air Conditioning, Hot & Cold Water is included. Enjoy 24 hr. valet & guest parking, huge, heated pool and sun deck, tennis court, private pet playland, state-of-the-art private fitness center & saunas, doorman, houseman, switchboard, large security staff, business center, acres of flower gardens and grassy lawns. 2 blocks to Westfield Regional mall, movies, dining, markets, banks, hotels, city parks, golfing, Rodeo Drive & Beverly Hills, Westwood and nearby UCLA and Cedars Sinai Regional Medical Campuses. 10 minutes to UCLA. 20 minutes to LAX or USC.
Home Details
Home Type
- Single Family
Est. Annual Taxes
- $1,251
Year Built
- Built in 1966 | Remodeled
Lot Details
- 5.12 Acre Lot
- West Facing Home
- Dog Run
- Block Wall Fence
- Property is zoned LAR4
HOA Fees
Property Views
- Ocean
Home Design
- Entry on the 15th floor
- Steel Siding
Interior Spaces
- 815 Sq Ft Home
- 1-Story Property
- Built-In Features
- Vertical Blinds
- Drapes & Rods
- Living Room
- Dining Area
Kitchen
- Breakfast Bar
- Oven or Range
- Electric Cooktop
- Microwave
- Freezer
- Ice Maker
- Quartz Countertops
- Disposal
Flooring
- Engineered Wood
- Tile
Bedrooms and Bathrooms
- 1 Bedroom
- Walk-In Closet
- Remodeled Bathroom
- 1 Full Bathroom
- Bathtub
- Shower Only
Home Security
- Security Lights
- Closed Circuit Camera
- Fire and Smoke Detector
- Fire Sprinkler System
Parking
- Garage
- Electric Vehicle Home Charger
- Garage Door Opener
- Gated Parking
- Guest Parking
Outdoor Features
- Heated In Ground Pool
- Tennis Courts
Location
- City Lot
Utilities
- Forced Air Heating and Cooling System
- Vented Exhaust Fan
- Cable TV Available
Listing and Financial Details
- Assessor Parcel Number 4329-002-161
Community Details
Overview
- Association fees include security, trash, water and sewer paid
- High-Rise Condominium
Amenities
- Doorman
- Valet Parking
- Sundeck
- Sauna
- Trash Chute
- Business Center
- Laundry Facilities
- Elevator
- Service Elevator
- Service Entrance
- Community Storage Space
Recreation
- Sport Court
- Community Playground
Security
- 24-Hour Security
- Card or Code Access
Map
About Century Park East
Home Values in the Area
Average Home Value in this Area
Tax History
| Year | Tax Paid | Tax Assessment Tax Assessment Total Assessment is a certain percentage of the fair market value that is determined by local assessors to be the total taxable value of land and additions on the property. | Land | Improvement |
|---|---|---|---|---|
| 2025 | $1,251 | $98,430 | $25,648 | $72,782 |
| 2024 | $1,251 | $96,501 | $25,146 | $71,355 |
| 2023 | $1,232 | $94,609 | $24,653 | $69,956 |
| 2022 | $1,178 | $92,755 | $24,170 | $68,585 |
| 2021 | $1,157 | $90,938 | $23,697 | $67,241 |
| 2019 | $1,123 | $88,244 | $22,996 | $65,248 |
| 2018 | $1,122 | $86,515 | $22,546 | $63,969 |
| 2016 | $1,066 | $83,157 | $21,671 | $61,486 |
| 2015 | $1,051 | $81,909 | $21,346 | $60,563 |
| 2014 | $1,064 | $80,305 | $20,928 | $59,377 |
Property History
| Date | Event | Price | List to Sale | Price per Sq Ft |
|---|---|---|---|---|
| 10/24/2025 10/24/25 | For Sale | $849,000 | 0.0% | $1,042 / Sq Ft |
| 10/11/2025 10/11/25 | For Rent | $4,450 | +8.5% | -- |
| 06/18/2024 06/18/24 | Rented | $4,100 | -3.5% | -- |
| 06/02/2024 06/02/24 | Price Changed | $4,250 | -4.5% | $5 / Sq Ft |
| 05/13/2024 05/13/24 | For Rent | $4,450 | +12.7% | -- |
| 03/02/2023 03/02/23 | Rented | $3,950 | 0.0% | -- |
| 01/18/2023 01/18/23 | For Rent | $3,950 | +25.4% | -- |
| 04/27/2015 04/27/15 | Rented | $3,150 | -4.5% | -- |
| 04/27/2015 04/27/15 | Under Contract | -- | -- | -- |
| 03/31/2015 03/31/15 | For Rent | $3,300 | +10.0% | -- |
| 03/12/2014 03/12/14 | Rented | $3,000 | -7.7% | -- |
| 03/12/2014 03/12/14 | Under Contract | -- | -- | -- |
| 02/25/2014 02/25/14 | For Rent | $3,250 | +10.2% | -- |
| 04/04/2013 04/04/13 | Rented | $2,950 | -1.7% | -- |
| 04/04/2013 04/04/13 | Under Contract | -- | -- | -- |
| 02/09/2013 02/09/13 | For Rent | $3,000 | -- | -- |
Purchase History
| Date | Type | Sale Price | Title Company |
|---|---|---|---|
| Interfamily Deed Transfer | -- | None Available |
Mortgage History
| Date | Status | Loan Amount | Loan Type |
|---|---|---|---|
| Closed | $236,000 | New Conventional |
Source: The MLS
MLS Number: 25609659
APN: 4329-002-161
- 2170 Century Park E Unit 1507
- 2170 Century Park E Unit 1807
- 2160 Century Park E Unit 910
- 2160 Century Park E Unit 503N
- 2160 Century Park E Unit 2101N
- 2160 Century Park E Unit 602
- 2160 Century Park E Unit 902
- 2170 Century Park E Unit 203
- 2170 Century Park E Unit 1611
- 2170 Century Park E Unit 104
- 2170 Century Park E Unit 1902
- 2160 Century Park E Unit 1112
- 2160 Century Park E Unit 1903
- 2170 Century Park E Unit 204S
- 2160 Century Park E Unit 1911
- 2160 Century Park E Unit 103N
- 2160 Century Park E Unit 411
- 2170 Century Park E Unit 910
- 2160 Century Park E Unit 104N
- 2160 Century Park E Unit 1804
- 2160 Century Park E Unit 1903
- 2160 Century Park E Unit 910
- 2160 Century Park E Unit 1809
- 2170 Century Park E
- 2160 Century Park E Unit 211
- 2160 Century Park E Unit 1607
- 2170 Century Hill Unit 1809
- 405 Shirley Place Unit 3/4
- 437 Shirley Place Unit D
- 2131 Century Park Ln Unit 307
- 432 S Spalding Dr
- 2131 Century Park Ln Unit 218
- 2102 Century Park Ln Unit 311
- 2102 Century Park Ln Unit 118
- 2312 Century Hill
- 485 S Roxbury Dr Unit 487
- 1 W Century Dr Unit 31D
- 1 W Century Dr Unit PH38B
- 1 W Century Dr Unit 8D
- 2025 Avenue of The Stars Unit 1414
