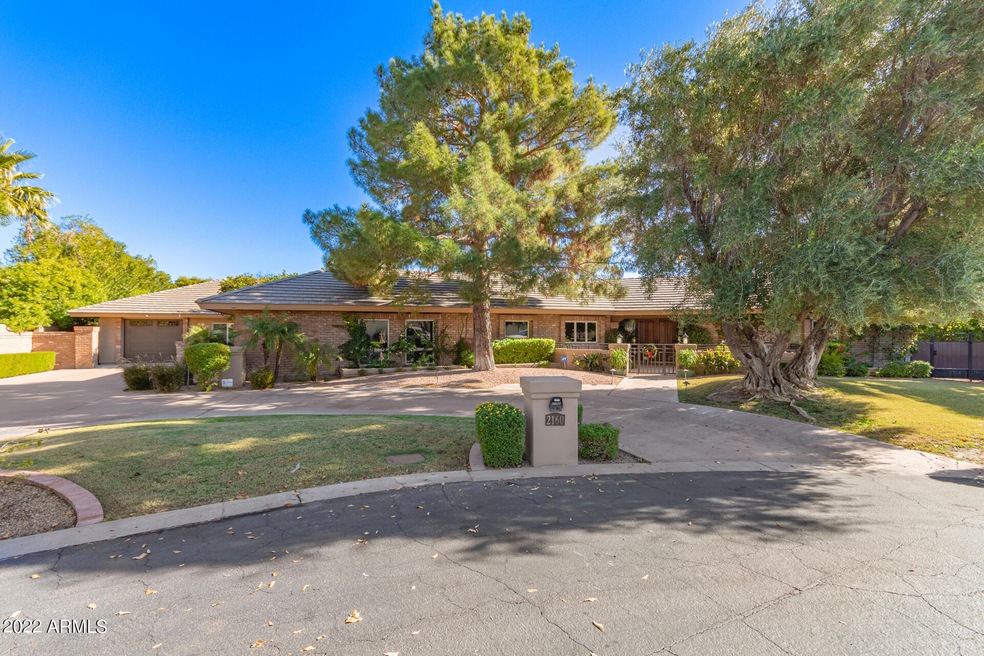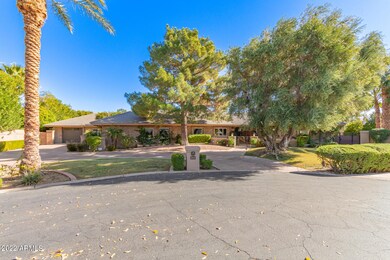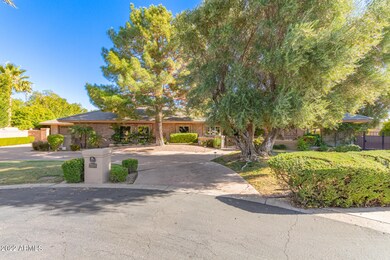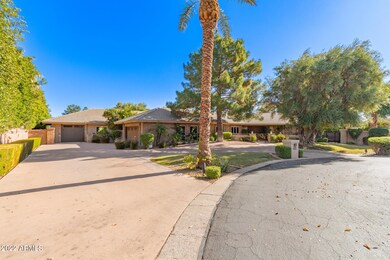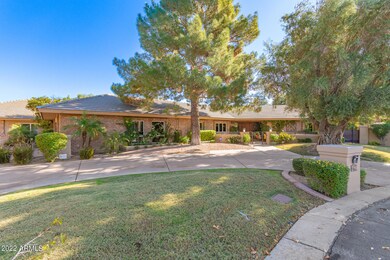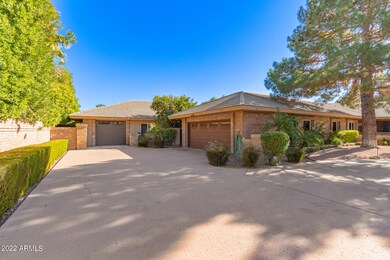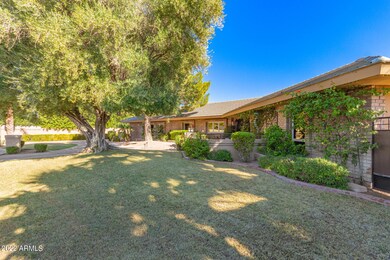
2160 E Calle Maderas Mesa, AZ 85213
North Central Mesa NeighborhoodHighlights
- Heated Spa
- RV Gated
- Gated Community
- Hale Elementary School Rated A-
- Solar Power System
- 5-minute walk to Chaparral Park
About This Home
As of May 2023Beautiful custom home on .65 acres in a small, gated community in North Mesa. It has high ceilings, large rooms, owned solar, all on one level. The home features a welcoming foyer and great room with plenty of floor to ceiling windows to view the large back yard and saltwater diving pool. The kitchen overlooks the front courtyard and has all stainless-steel appliances. The game room is huge with theater seating and a 4K projector with a retractable screen and surround sound, plus arcadia doors to the backyard. This home also offers a side courtyard with synthetic grass, a koi pond, an inground hot tub, a large, covered patio with misters and a wet bar/gazebo. The lot size, privacy, fantastic upgrades, and convenient location set this property apart from everything else in the area.
Last Agent to Sell the Property
DeLex Realty License #SA631892000 Listed on: 12/26/2022

Home Details
Home Type
- Single Family
Est. Annual Taxes
- $3,465
Year Built
- Built in 1980
Lot Details
- 0.65 Acre Lot
- Cul-De-Sac
- Private Streets
- Wrought Iron Fence
- Wood Fence
- Block Wall Fence
- Misting System
- Front and Back Yard Sprinklers
- Private Yard
- Grass Covered Lot
HOA Fees
- $197 Monthly HOA Fees
Parking
- 4 Car Direct Access Garage
- 2 Open Parking Spaces
- Garage ceiling height seven feet or more
- Heated Garage
- Garage Door Opener
- Circular Driveway
- RV Gated
Home Design
- Brick Exterior Construction
- Wood Frame Construction
- Tile Roof
Interior Spaces
- 4,390 Sq Ft Home
- 1-Story Property
- Wet Bar
- Central Vacuum
- Vaulted Ceiling
- Ceiling Fan
- Skylights
- Double Pane Windows
- Tinted Windows
- Security System Owned
- Washer and Dryer Hookup
Kitchen
- Eat-In Kitchen
- Breakfast Bar
- Electric Cooktop
- Built-In Microwave
- ENERGY STAR Qualified Appliances
- Kitchen Island
Flooring
- Carpet
- Laminate
- Stone
Bedrooms and Bathrooms
- 4 Bedrooms
- Fireplace in Primary Bedroom
- 3 Bathrooms
- Dual Vanity Sinks in Primary Bathroom
Accessible Home Design
- Accessible Hallway
- Doors are 32 inches wide or more
- No Interior Steps
- Stepless Entry
Eco-Friendly Details
- Energy Monitoring System
- ENERGY STAR Qualified Equipment for Heating
- Solar Power System
Pool
- Pool Updated in 2021
- Heated Spa
- Private Pool
- Pool Pump
- Diving Board
Outdoor Features
- Covered patio or porch
- Outdoor Storage
- Built-In Barbecue
Schools
- Hale Elementary School
- Poston Junior High School
- Mountain View High School
Utilities
- Central Air
- Heating Available
- Water Softener
- High Speed Internet
- Cable TV Available
Listing and Financial Details
- Tax Lot 11
- Assessor Parcel Number 141-10-268
Community Details
Overview
- Association fees include ground maintenance, street maintenance
- Premier Community Mg Association, Phone Number (480) 704-2900
- Built by CONCORD
- Las Maderas Subdivision, Red Brick Floorplan
Security
- Gated Community
Ownership History
Purchase Details
Home Financials for this Owner
Home Financials are based on the most recent Mortgage that was taken out on this home.Purchase Details
Home Financials for this Owner
Home Financials are based on the most recent Mortgage that was taken out on this home.Purchase Details
Home Financials for this Owner
Home Financials are based on the most recent Mortgage that was taken out on this home.Purchase Details
Home Financials for this Owner
Home Financials are based on the most recent Mortgage that was taken out on this home.Purchase Details
Home Financials for this Owner
Home Financials are based on the most recent Mortgage that was taken out on this home.Similar Homes in Mesa, AZ
Home Values in the Area
Average Home Value in this Area
Purchase History
| Date | Type | Sale Price | Title Company |
|---|---|---|---|
| Interfamily Deed Transfer | -- | Chicago Title Agency Inc | |
| Warranty Deed | $439,000 | Lawyers Title Of Arizona Inc | |
| Warranty Deed | $455,000 | Transnation Title | |
| Interfamily Deed Transfer | -- | Ati Title Agency | |
| Interfamily Deed Transfer | -- | Ati Title Agency | |
| Interfamily Deed Transfer | -- | United Title Agency | |
| Interfamily Deed Transfer | -- | United Title Agency |
Mortgage History
| Date | Status | Loan Amount | Loan Type |
|---|---|---|---|
| Open | $713,900 | New Conventional | |
| Closed | $616,970 | VA | |
| Closed | $629,888 | VA | |
| Closed | $534,577 | VA | |
| Closed | $456,873 | VA | |
| Previous Owner | $447,805 | VA | |
| Previous Owner | $224,000 | New Conventional | |
| Previous Owner | $230,000 | New Conventional | |
| Previous Owner | $200,000 | New Conventional | |
| Previous Owner | $200,000 | No Value Available | |
| Previous Owner | $150,000 | No Value Available |
Property History
| Date | Event | Price | Change | Sq Ft Price |
|---|---|---|---|---|
| 05/31/2023 05/31/23 | Sold | $980,000 | -10.9% | $223 / Sq Ft |
| 02/01/2023 02/01/23 | Price Changed | $1,100,000 | -8.3% | $251 / Sq Ft |
| 12/26/2022 12/26/22 | For Sale | $1,200,000 | +179.1% | $273 / Sq Ft |
| 07/22/2014 07/22/14 | Sold | $430,000 | -2.3% | $133 / Sq Ft |
| 07/02/2014 07/02/14 | Price Changed | $439,900 | 0.0% | $136 / Sq Ft |
| 05/20/2014 05/20/14 | Pending | -- | -- | -- |
| 04/14/2014 04/14/14 | For Sale | $439,900 | -- | $136 / Sq Ft |
Tax History Compared to Growth
Tax History
| Year | Tax Paid | Tax Assessment Tax Assessment Total Assessment is a certain percentage of the fair market value that is determined by local assessors to be the total taxable value of land and additions on the property. | Land | Improvement |
|---|---|---|---|---|
| 2025 | $3,517 | $41,943 | -- | -- |
| 2024 | $3,551 | $39,946 | -- | -- |
| 2023 | $3,551 | $66,570 | $13,310 | $53,260 |
| 2022 | $3,465 | $52,960 | $10,590 | $42,370 |
| 2021 | $3,538 | $50,010 | $10,000 | $40,010 |
| 2020 | $3,753 | $39,030 | $7,800 | $31,230 |
| 2019 | $3,467 | $37,480 | $7,490 | $29,990 |
| 2018 | $3,310 | $37,700 | $7,540 | $30,160 |
| 2017 | $3,206 | $37,880 | $7,570 | $30,310 |
| 2016 | $3,148 | $36,170 | $7,230 | $28,940 |
| 2015 | $2,972 | $34,070 | $6,810 | $27,260 |
Agents Affiliated with this Home
-
Shannon Huey

Seller's Agent in 2023
Shannon Huey
DeLex Realty
(480) 862-4839
1 in this area
23 Total Sales
-
Kelly Miller
K
Buyer's Agent in 2023
Kelly Miller
HomeSmart
(623) 512-3943
2 in this area
22 Total Sales
-
Ben Zarkoob

Seller's Agent in 2014
Ben Zarkoob
HomeSmart Realty
(480) 239-8837
29 Total Sales
Map
Source: Arizona Regional Multiple Listing Service (ARMLS)
MLS Number: 6501587
APN: 141-10-268
- 1905 N Calle Maderas
- 2021 E Calle Maderas
- 2107 E Inca St
- 1917 E Jensen St
- 2435 E Jensen St
- 2424 E Ivy St
- 2929 N Gilbert Rd
- 2160 E Kenwood St
- 2446 E Hale St
- 1464 N 24th St
- 2213 N Ashbrook
- 2105 N Kachina
- 2226 N Gentry
- 2554 E Mckellips Rd
- 2546 E Hale St
- 2528 E Mckellips Rd Unit 146
- 2528 E Mckellips Rd Unit 74
- 2258 N Gentry
- 1907 E Huber St
- 2317 E Lynwood St
