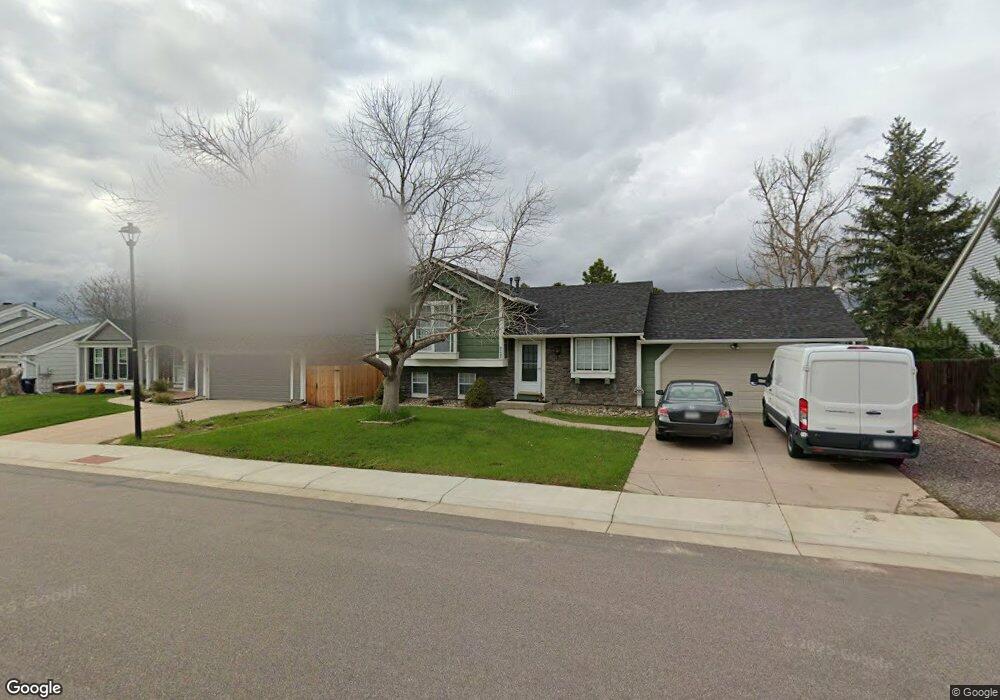21607 E Powers Cir S Centennial, CO 80015
Park View NeighborhoodEstimated Value: $449,000 - $502,000
3
Beds
2
Baths
1,431
Sq Ft
$332/Sq Ft
Est. Value
About This Home
This home is located at 21607 E Powers Cir S, Centennial, CO 80015 and is currently estimated at $474,669, approximately $331 per square foot. 21607 E Powers Cir S is a home located in Arapahoe County with nearby schools including Canyon Creek Elementary School, Thunder Ridge Middle School, and Cherokee Trail High School.
Ownership History
Date
Name
Owned For
Owner Type
Purchase Details
Closed on
Feb 3, 2021
Sold by
Phillips Bryan
Bought by
Pallares Victor Manuel Aranda
Current Estimated Value
Home Financials for this Owner
Home Financials are based on the most recent Mortgage that was taken out on this home.
Original Mortgage
$15,513
Outstanding Balance
$13,755
Interest Rate
2.73%
Mortgage Type
New Conventional
Estimated Equity
$460,914
Purchase Details
Closed on
Apr 25, 2013
Sold by
Phillips Sherri
Bought by
Phillips Bryan
Home Financials for this Owner
Home Financials are based on the most recent Mortgage that was taken out on this home.
Original Mortgage
$129,000
Interest Rate
3.61%
Mortgage Type
New Conventional
Purchase Details
Closed on
Jul 27, 2006
Sold by
Scherer Gary M and Scherer April A
Bought by
Phillips Bryan and Phillips Sherri
Home Financials for this Owner
Home Financials are based on the most recent Mortgage that was taken out on this home.
Original Mortgage
$150,400
Interest Rate
6.5%
Mortgage Type
Purchase Money Mortgage
Purchase Details
Closed on
Nov 30, 1998
Sold by
Holland Michael T and Holland Mary E
Bought by
Scherer Gary M and Scherer April A
Home Financials for this Owner
Home Financials are based on the most recent Mortgage that was taken out on this home.
Original Mortgage
$118,386
Interest Rate
6.69%
Mortgage Type
FHA
Purchase Details
Closed on
Mar 1, 1984
Sold by
Conversion Arapco
Bought by
Conversion Arapco
Purchase Details
Closed on
Jul 1, 1983
Bought by
Conversion Arapco
Create a Home Valuation Report for This Property
The Home Valuation Report is an in-depth analysis detailing your home's value as well as a comparison with similar homes in the area
Home Values in the Area
Average Home Value in this Area
Purchase History
| Date | Buyer | Sale Price | Title Company |
|---|---|---|---|
| Pallares Victor Manuel Aranda | $395,000 | Prestige Title & Escrow | |
| Phillips Bryan | -- | Fitco | |
| Phillips Bryan | $188,000 | Guardian Title Agency Llc | |
| Scherer Gary M | $120,000 | Land Title | |
| Conversion Arapco | -- | -- | |
| Conversion Arapco | -- | -- |
Source: Public Records
Mortgage History
| Date | Status | Borrower | Loan Amount |
|---|---|---|---|
| Open | Pallares Victor Manuel Aranda | $15,513 | |
| Open | Pallares Victor Manuel Aranda | $387,845 | |
| Previous Owner | Phillips Bryan | $129,000 | |
| Previous Owner | Phillips Bryan | $150,400 | |
| Previous Owner | Scherer Gary M | $118,386 |
Source: Public Records
Tax History
| Year | Tax Paid | Tax Assessment Tax Assessment Total Assessment is a certain percentage of the fair market value that is determined by local assessors to be the total taxable value of land and additions on the property. | Land | Improvement |
|---|---|---|---|---|
| 2025 | $3,171 | $29,669 | -- | -- |
| 2024 | $2,820 | $30,063 | -- | -- |
| 2023 | $2,820 | $30,063 | $0 | $0 |
| 2022 | $2,329 | $23,408 | $0 | $0 |
| 2021 | $2,337 | $23,408 | $0 | $0 |
| 2020 | $2,312 | $23,624 | $0 | $0 |
| 2019 | $2,231 | $23,624 | $0 | $0 |
| 2018 | $2,051 | $19,375 | $0 | $0 |
| 2017 | $2,016 | $19,375 | $0 | $0 |
| 2016 | $1,889 | $17,186 | $0 | $0 |
| 2015 | $1,824 | $17,186 | $0 | $0 |
| 2014 | $1,395 | $11,852 | $0 | $0 |
| 2013 | -- | $13,010 | $0 | $0 |
Source: Public Records
Map
Nearby Homes
- 5839 S Perth Place
- 21238 E Powers Place
- 21631 E Crestridge Place
- 5915 S Nepal St
- 21417 E Crestridge Place
- 21920 E Powers Dr
- 5883 S Quemoy Cir
- 5503 S Malta St
- 5523 S Malta St
- 5853 S Quemoy Cir
- 21903 E Crestline Ln
- 22156 E Berry Place
- 5716 S Lisbon Way
- 21984 E Crestline Ln
- 5412 S Quatar Cir
- 20786 E Powers Cir
- 5633 S Sicily Cir
- 5555 S Rome St
- 5414 S Rome St
- 5466 S Shawnee Way
- 21617 E Powers Cir S
- 21606 E Powers Place
- 21636 E Powers Place
- 5702 S Perth Place
- 21565 E Powers Cir S
- 21584 E Powers Place
- 21666 E Powers Place
- 21647 E Powers Cir S
- 5701 S Perth Place
- 21628 E Powers Cir S
- 21564 E Powers Place
- 21696 E Powers Place
- 21545 E Powers Cir S
- 5722 S Perth Place
- 5711 S Perth Place
- 21605 E Powers Place
- 21635 E Powers Place
- 21544 E Powers Place
- 5732 S Perth Place
- 21638 E Powers Cir S
Your Personal Tour Guide
Ask me questions while you tour the home.
