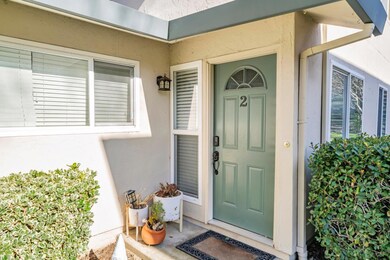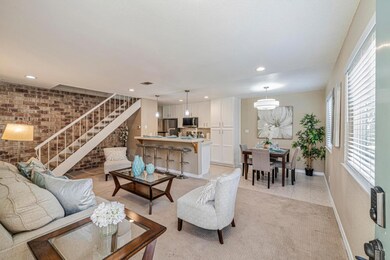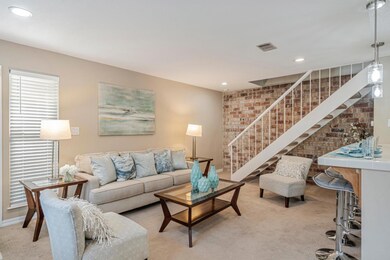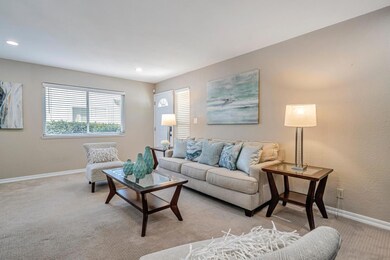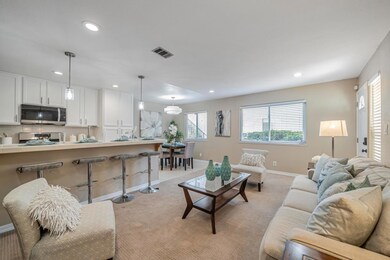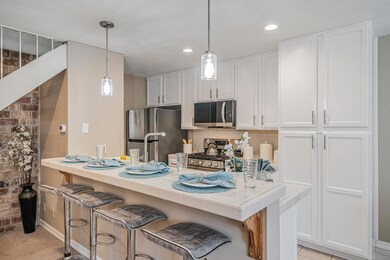
2161 Arroyo Ct Unit 2 Pleasanton, CA 94588
Castlewood NeighborhoodHighlights
- Private Pool
- 1 Car Detached Garage
- Forced Air Heating and Cooling System
- Lydiksen Elementary School Rated A+
- Open to Family Room
- Family or Dining Combination
About This Home
As of March 2025Nestled in a prime location, this charming 2-story condo offers a lifestyle of comfort and accessibility. This thoughtfully designed unit features a downstairs living area with an open-concept layout. The kitchen seamlessly extends to the living room, blending functionality with social connectivity. The 2 bedrooms and 1 bathroom are privately tucked away upstairs, creating a functional and comfortable layout. Ideal for first-time buyers or those looking to downsize and embrace a low-maintenance lifestyle. This charming unit masterfully transforms compact square footage into a highly functional and comfortable living space, demonstrating design efficiency. Recent upgrades include: Kitchen cabinets, kitchen appliances, pendant lights, new paint, bathroom shower doors & vanity, bathroom sink, new toilet, new blinds, new door keypad. Community highlights include walking-distance access to a pool and childrens playground. Includes 1 designated tandem parking space to fit 2 vehicles. Just a 4-minute drive from Pleasanton Gateway Shopping Center and a 7-minute drive to The Club at Castlewood, this condo offers an exceptional location in one of Pleasanton's most desirable neighborhoods.
Property Details
Home Type
- Condominium
Est. Annual Taxes
- $5,925
Year Built
- Built in 1972
HOA Fees
- $395 Monthly HOA Fees
Parking
- 1 Car Detached Garage
Home Design
- Shingle Roof
- Concrete Perimeter Foundation
- Stucco
Interior Spaces
- 903 Sq Ft Home
- 2-Story Property
- Family or Dining Combination
- Open to Family Room
Bedrooms and Bathrooms
- 2 Bedrooms
- 1 Full Bathroom
Additional Features
- Private Pool
- Forced Air Heating and Cooling System
Listing and Financial Details
- Assessor Parcel Number 946-3571-018
Community Details
Overview
- Association fees include garbage, maintenance - common area, water
- Laguna Vista HOA
Amenities
- Laundry Facilities
Recreation
- Community Pool
Ownership History
Purchase Details
Home Financials for this Owner
Home Financials are based on the most recent Mortgage that was taken out on this home.Purchase Details
Home Financials for this Owner
Home Financials are based on the most recent Mortgage that was taken out on this home.Purchase Details
Purchase Details
Purchase Details
Purchase Details
Purchase Details
Similar Homes in Pleasanton, CA
Home Values in the Area
Average Home Value in this Area
Purchase History
| Date | Type | Sale Price | Title Company |
|---|---|---|---|
| Grant Deed | $580,000 | Chicago Title | |
| Grant Deed | $580,000 | Chicago Title | |
| Grant Deed | $415,000 | Fidelity National Title Co | |
| Grant Deed | $415,000 | Fidelity National Title Co | |
| Interfamily Deed Transfer | -- | None Available | |
| Interfamily Deed Transfer | -- | None Available | |
| Grant Deed | $270,000 | Fidelity National Title Co | |
| Grant Deed | $270,000 | Fidelity National Title Co | |
| Interfamily Deed Transfer | -- | -- | |
| Interfamily Deed Transfer | -- | -- | |
| Grant Deed | $250,000 | First California Title Compa | |
| Grant Deed | $250,000 | First California Title Compa | |
| Interfamily Deed Transfer | -- | Chicago Title Co | |
| Interfamily Deed Transfer | -- | Chicago Title Co |
Mortgage History
| Date | Status | Loan Amount | Loan Type |
|---|---|---|---|
| Open | $116,000 | FHA | |
| Open | $475,600 | New Conventional | |
| Previous Owner | $332,000 | New Conventional | |
| Previous Owner | $236,392 | New Conventional | |
| Previous Owner | $245,000 | Unknown |
Property History
| Date | Event | Price | Change | Sq Ft Price |
|---|---|---|---|---|
| 03/05/2025 03/05/25 | Sold | $580,000 | +0.9% | $642 / Sq Ft |
| 02/19/2025 02/19/25 | Pending | -- | -- | -- |
| 01/21/2025 01/21/25 | For Sale | $575,000 | -- | $637 / Sq Ft |
Tax History Compared to Growth
Tax History
| Year | Tax Paid | Tax Assessment Tax Assessment Total Assessment is a certain percentage of the fair market value that is determined by local assessors to be the total taxable value of land and additions on the property. | Land | Improvement |
|---|---|---|---|---|
| 2025 | $5,925 | $474,631 | $144,489 | $337,142 |
| 2024 | $5,925 | $465,190 | $141,657 | $330,533 |
| 2023 | $5,842 | $462,931 | $138,879 | $324,052 |
| 2022 | $5,526 | $446,855 | $136,156 | $317,699 |
| 2021 | $5,388 | $437,958 | $133,487 | $311,471 |
| 2020 | $5,320 | $440,397 | $132,119 | $308,278 |
| 2019 | $5,368 | $431,765 | $129,529 | $302,236 |
| 2018 | $5,254 | $423,300 | $126,990 | $296,310 |
| 2017 | $4,219 | $330,754 | $99,226 | $231,528 |
| 2016 | $3,920 | $324,270 | $97,281 | $226,989 |
| 2015 | $3,848 | $319,398 | $95,819 | $223,579 |
| 2014 | $3,698 | $295,000 | $88,500 | $206,500 |
Agents Affiliated with this Home
-
Ella Wong
E
Seller's Agent in 2025
Ella Wong
CKRE
(408) 478-5949
1 in this area
2 Total Sales
-
Yogesh Khare

Seller Co-Listing Agent in 2025
Yogesh Khare
Radius Agent Realty
(408) 888-3855
1 in this area
28 Total Sales
-
Kaitlyn Mcgarrity
K
Buyer's Agent in 2025
Kaitlyn Mcgarrity
Keller Williams Realty
(925) 699-6645
1 in this area
8 Total Sales
Map
Source: MLSListings
MLS Number: ML81991113
APN: 946-3571-018-00
- 2204 Segundo Ct Unit 2
- 1612 Laguna Hills Ln
- 2004 W Lagoon Rd
- 2109 Black Oak Ct
- 1380 Brookline Loop
- 1225 Royal Creek Ct
- 21 Deer Oaks Ct
- 1525 Whispering Oaks Way
- 2670 Corte Elena
- 20 Fairway Ln
- 3338 Marsh Hawk Ct
- 5715 Melinda Way
- 102 Castlewood Dr
- 5531 Calico Ln
- 2295 Camino Brazos
- 2989 Singalong Way
- 12067 Pleasant Way
- 116 Mission Dr
- 5995 Via Del Cielo
- 2947 Kilkare Rd

