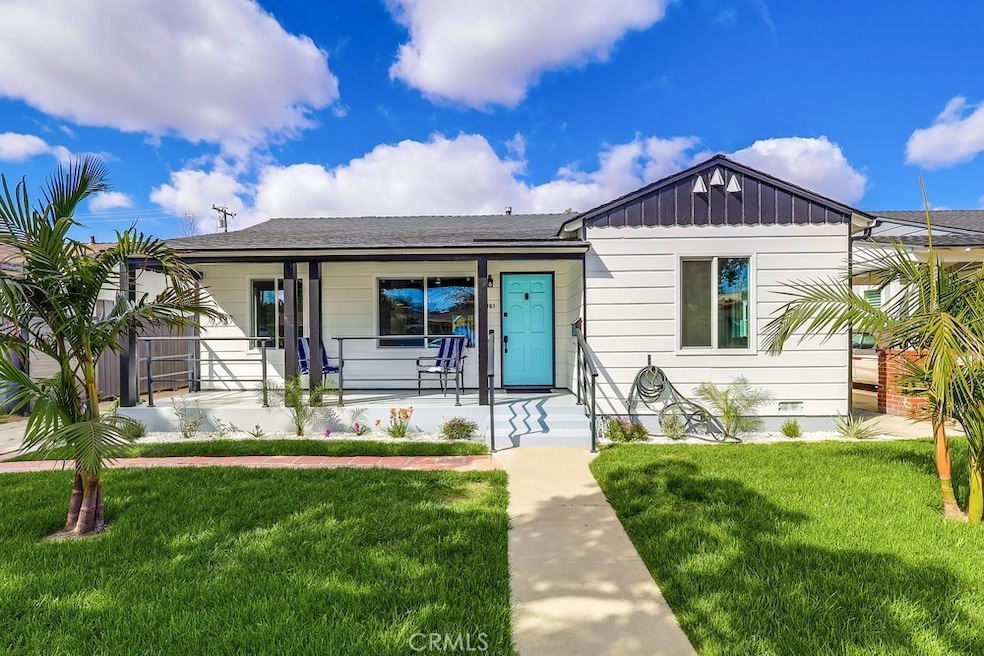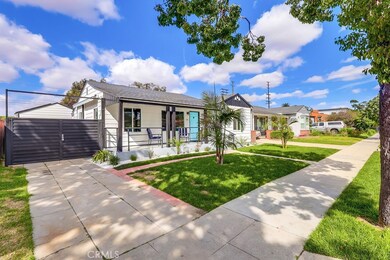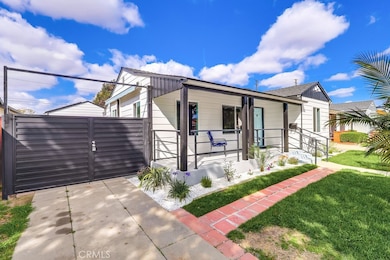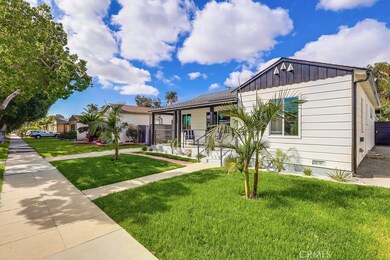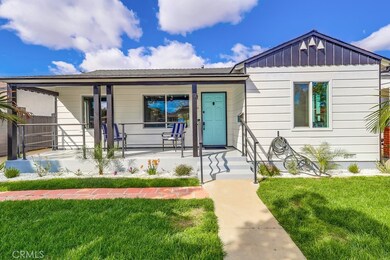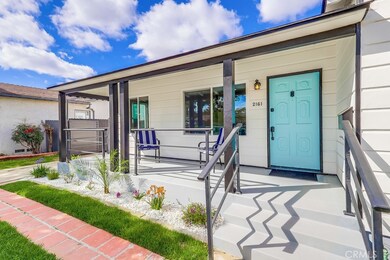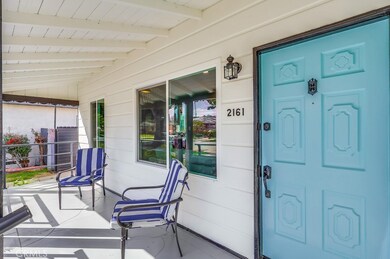
2161 San Francisco Ave Long Beach, CA 90806
South Wrigley NeighborhoodHighlights
- RV Access or Parking
- Updated Kitchen
- Wood Flooring
- Primary Bedroom Suite
- Contemporary Architecture
- 2-minute walk to Avila Park
About This Home
As of May 2025Welcome to your dream home! This beautifully renovated 3-bedroom, 2-bathroom residence is located on a quiet, tree-lined street in the highly desirable Wrigley area of Long Beach. It boasts exceptional curb appeal and exquisite landscaping, complete with an automatic sprinkler system. This charming home has been updated with a modern flair to create a space you are sure to love. Step through the solid wood blue front door into a bright and inviting living room that seamlessly flows into the contemporary kitchen. The heart of the home features custom soft-close two-tone shaker cabinetry, a chic tile backsplash, luxurious quartz countertops, and stainless steel appliances. Enjoy the elegance of hardwood floors throughout the living spaces. The newly renovated master suite includes its own mini-split AC system for ultimate comfort. Both bathrooms have been tastefully designed with frameless shower doors, unique wall tiling, white shaker vanities, and LED mirrors, adding a touch of sophistication. This home benefits from new dual-paned windows and patio doors throughout, as well as an existing TESLA solar and HVAC system, ensuring energy efficiency and modern comfort. Additional updates include a brand-new roof, fresh exterior and interior paint, new recessed lighting, a new front door handrail, wrought iron gates at the front and side, and an electric-controlled back gate. Other upgrades include a new tankless water heater, a new electric fire place, a new garage door, and epoxy flooring in the oversized single-car garage. The property also features a long driveway for multiple cars. The expansive backyard includes alley access, presenting excellent opportunities for a potential ADU (Accessory Dwelling Unit) or ample space for family gatherings. This amazing home is conveniently located near parks, shopping centers, restaurants, beaches, and freeway access. This is truly a one-of-a-kind opportunity you won’t want to miss! Make it yours today!
Last Agent to Sell the Property
First Team Real Estate Brokerage Phone: 562-704-2222 License #02088391 Listed on: 03/07/2025

Home Details
Home Type
- Single Family
Est. Annual Taxes
- $8,948
Year Built
- Built in 1940 | Remodeled
Lot Details
- 6,184 Sq Ft Lot
- Fenced
- Fence is in good condition
- Rectangular Lot
- Front Yard Sprinklers
- Density is up to 1 Unit/Acre
- Property is zoned LBR1N
Parking
- 2 Car Garage
- 2 Open Parking Spaces
- Electric Vehicle Home Charger
- Parking Available
- RV Access or Parking
Property Views
- Park or Greenbelt
- Neighborhood
Home Design
- Contemporary Architecture
- Turnkey
- Raised Foundation
- Slab Foundation
- Shingle Roof
Interior Spaces
- 1,424 Sq Ft Home
- 1-Story Property
- Built-In Features
- Beamed Ceilings
- Recessed Lighting
- Electric Fireplace
- Double Pane Windows
- Living Room
- Family or Dining Combination
- Den
- Carbon Monoxide Detectors
Kitchen
- Updated Kitchen
- Breakfast Bar
- Gas Oven
- Gas Range
- Range Hood
- Dishwasher
- Quartz Countertops
- Self-Closing Drawers and Cabinet Doors
Flooring
- Wood
- Tile
Bedrooms and Bathrooms
- 3 Main Level Bedrooms
- Primary Bedroom Suite
- Remodeled Bathroom
- 2 Bathrooms
- Walk-in Shower
Laundry
- Laundry Room
- Laundry in Garage
Accessible Home Design
- Ramp on the main level
Outdoor Features
- Covered patio or porch
- Exterior Lighting
Schools
- Lafayette Elementary School
- Washington Middle School
- Cabrillo High School
Utilities
- Cooling System Mounted To A Wall/Window
- Central Heating and Cooling System
Listing and Financial Details
- Legal Lot and Block 17 / 20
- Tax Tract Number 2451
- Assessor Parcel Number 7202025040
Community Details
Overview
- No Home Owners Association
- Wrigley Area Subdivision
Recreation
- Park
Ownership History
Purchase Details
Home Financials for this Owner
Home Financials are based on the most recent Mortgage that was taken out on this home.Purchase Details
Home Financials for this Owner
Home Financials are based on the most recent Mortgage that was taken out on this home.Purchase Details
Home Financials for this Owner
Home Financials are based on the most recent Mortgage that was taken out on this home.Purchase Details
Home Financials for this Owner
Home Financials are based on the most recent Mortgage that was taken out on this home.Similar Homes in the area
Home Values in the Area
Average Home Value in this Area
Purchase History
| Date | Type | Sale Price | Title Company |
|---|---|---|---|
| Quit Claim Deed | -- | Ticor Title Company | |
| Grant Deed | $955,000 | Ticor Title Company | |
| Grant Deed | $675,000 | Ticor Title | |
| Grant Deed | $675,000 | Ticor Title | |
| Grant Deed | -- | None Listed On Document | |
| Grant Deed | -- | None Listed On Document |
Mortgage History
| Date | Status | Loan Amount | Loan Type |
|---|---|---|---|
| Open | $764,000 | New Conventional | |
| Previous Owner | $573,750 | Construction |
Property History
| Date | Event | Price | Change | Sq Ft Price |
|---|---|---|---|---|
| 05/08/2025 05/08/25 | Sold | $955,000 | -1.5% | $671 / Sq Ft |
| 04/01/2025 04/01/25 | Pending | -- | -- | -- |
| 03/07/2025 03/07/25 | For Sale | $969,500 | +43.6% | $681 / Sq Ft |
| 12/13/2024 12/13/24 | Sold | $675,000 | 0.0% | $474 / Sq Ft |
| 07/21/2024 07/21/24 | Off Market | $675,000 | -- | -- |
| 07/21/2024 07/21/24 | For Sale | $649,999 | -3.7% | $456 / Sq Ft |
| 07/20/2024 07/20/24 | Off Market | $675,000 | -- | -- |
| 07/16/2024 07/16/24 | Pending | -- | -- | -- |
| 07/10/2024 07/10/24 | For Sale | $649,999 | -- | $456 / Sq Ft |
Tax History Compared to Growth
Tax History
| Year | Tax Paid | Tax Assessment Tax Assessment Total Assessment is a certain percentage of the fair market value that is determined by local assessors to be the total taxable value of land and additions on the property. | Land | Improvement |
|---|---|---|---|---|
| 2024 | $8,948 | $686,664 | $457,776 | $228,888 |
| 2023 | $2,819 | $205,743 | $93,106 | $112,637 |
| 2022 | $2,654 | $201,710 | $91,281 | $110,429 |
| 2021 | $2,595 | $197,756 | $89,492 | $108,264 |
| 2019 | $2,557 | $191,892 | $86,839 | $105,053 |
| 2018 | $2,417 | $188,131 | $85,137 | $102,994 |
| 2016 | $2,215 | $180,828 | $81,832 | $98,996 |
| 2015 | $2,129 | $178,112 | $80,603 | $97,509 |
| 2014 | $2,120 | $174,624 | $79,025 | $95,599 |
Agents Affiliated with this Home
-
Kristine Frapwell

Seller's Agent in 2025
Kristine Frapwell
First Team Real Estate
(562) 704-2222
2 in this area
31 Total Sales
-
Marisol Manzo

Buyer's Agent in 2025
Marisol Manzo
Homequest Real Estate
(626) 379-0723
1 in this area
8 Total Sales
Map
Source: California Regional Multiple Listing Service (CRMLS)
MLS Number: PW25049392
APN: 7202-025-040
- 2146 Golden Ave
- 2130 Oregon Ave
- 2300 Golden Ave
- 2133 Gale Ave
- 2072 Fashion Ave
- 2085 Fashion Ave
- 2014 Easy Ave
- 1876 Oregon Ave
- 2420 Maine Ave
- 1845 Maine Ave
- 2219 Chestnut Ave
- 1335 W Burnett St
- 2200 Chestnut Ave
- 2124 Baltic Ave
- 2463 Easy Ave
- 2184 Cedar Ave
- 1990 Cedar Ave
- 216 W 23rd St
- 2263 Baltic Ave
- 2332 Cedar Ave
