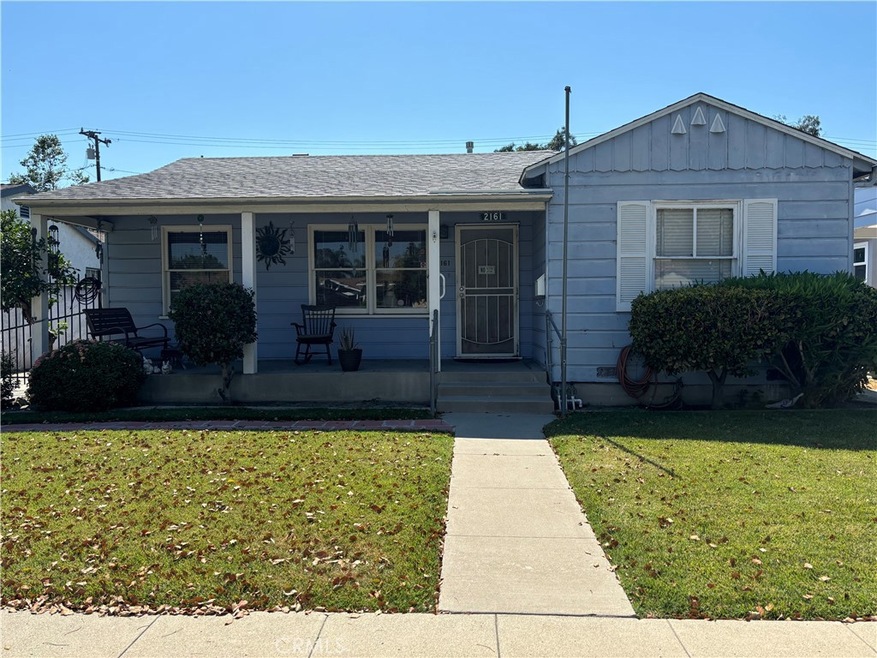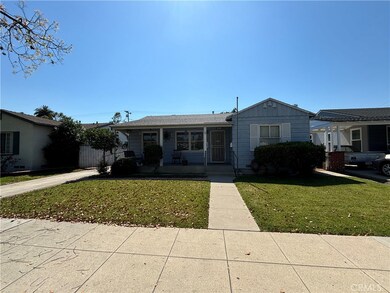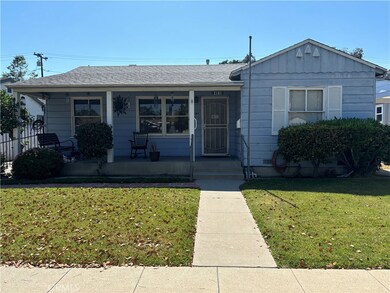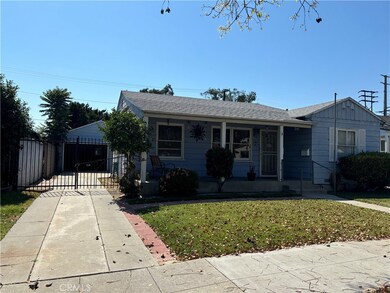
2161 San Francisco Ave Long Beach, CA 90806
South Wrigley NeighborhoodHighlights
- Bonus Room
- Galley Kitchen
- <<tubWithShowerToken>>
- No HOA
- Built-In Features
- 2-minute walk to Avila Park
About This Home
As of May 2025Discover potential in this charming 2 bedroom, 1 bathroom home with a versatile bonus room, located in the heart of the Wrigley neighborhood. Perfectly positioned for those seeking to personalize and renovate to their taste, this property offers a rare opportunity to create a dream home.
Upon entering, you'll find a cozy living area, ideal for relaxing evenings or casual gatherings. The adjacent kitchen provides ample space and awaits transformation with your preferred updates. The home's layout includes a generous sized Family room and a bonus room ideal for an office, kids play room or guest room.
Don't miss this chance to make this house your own! Bring your vision and creativity to transform this diamond in the rough into your ideal home sweet home.
Last Agent to Sell the Property
First Team Real Estate Brokerage Phone: 562-704-2222 License #02088391 Listed on: 07/10/2024

Last Buyer's Agent
First Team Real Estate Brokerage Phone: 562-704-2222 License #02088391 Listed on: 07/10/2024

Home Details
Home Type
- Single Family
Est. Annual Taxes
- $8,948
Year Built
- Built in 1940
Lot Details
- 6,184 Sq Ft Lot
- Density is up to 1 Unit/Acre
- Property is zoned LBR1N
Parking
- 1 Car Garage
- Parking Available
- Driveway
Home Design
- Cosmetic Repairs Needed
- Raised Foundation
- Shingle Roof
Interior Spaces
- 1,424 Sq Ft Home
- 1-Story Property
- Built-In Features
- Living Room
- Family or Dining Combination
- Bonus Room
- Fire and Smoke Detector
Kitchen
- Galley Kitchen
- Gas Oven
- Gas Cooktop
Flooring
- Carpet
- Laminate
- Tile
Bedrooms and Bathrooms
- 2 Main Level Bedrooms
- 1 Full Bathroom
- <<tubWithShowerToken>>
Laundry
- Laundry Room
- Laundry in Garage
Outdoor Features
- Patio
- Exterior Lighting
Schools
- Lafayette Elementary School
- Washington Middle School
- Cabrillo High School
Utilities
- Central Heating and Cooling System
Listing and Financial Details
- Legal Lot and Block 17 / 20
- Tax Tract Number 2451
- Assessor Parcel Number 7202025040
- $346 per year additional tax assessments
Community Details
Overview
- No Home Owners Association
- Wrigley Area Subdivision
Recreation
- Dog Park
Ownership History
Purchase Details
Home Financials for this Owner
Home Financials are based on the most recent Mortgage that was taken out on this home.Purchase Details
Home Financials for this Owner
Home Financials are based on the most recent Mortgage that was taken out on this home.Purchase Details
Home Financials for this Owner
Home Financials are based on the most recent Mortgage that was taken out on this home.Purchase Details
Home Financials for this Owner
Home Financials are based on the most recent Mortgage that was taken out on this home.Similar Homes in Long Beach, CA
Home Values in the Area
Average Home Value in this Area
Purchase History
| Date | Type | Sale Price | Title Company |
|---|---|---|---|
| Quit Claim Deed | -- | Ticor Title Company | |
| Grant Deed | $955,000 | Ticor Title Company | |
| Grant Deed | $675,000 | Ticor Title | |
| Grant Deed | $675,000 | Ticor Title | |
| Grant Deed | -- | None Listed On Document | |
| Grant Deed | -- | None Listed On Document |
Mortgage History
| Date | Status | Loan Amount | Loan Type |
|---|---|---|---|
| Open | $764,000 | New Conventional | |
| Previous Owner | $573,750 | Construction |
Property History
| Date | Event | Price | Change | Sq Ft Price |
|---|---|---|---|---|
| 05/08/2025 05/08/25 | Sold | $955,000 | -1.5% | $671 / Sq Ft |
| 04/01/2025 04/01/25 | Pending | -- | -- | -- |
| 03/07/2025 03/07/25 | For Sale | $969,500 | +43.6% | $681 / Sq Ft |
| 12/13/2024 12/13/24 | Sold | $675,000 | 0.0% | $474 / Sq Ft |
| 07/21/2024 07/21/24 | Off Market | $675,000 | -- | -- |
| 07/21/2024 07/21/24 | For Sale | $649,999 | -3.7% | $456 / Sq Ft |
| 07/20/2024 07/20/24 | Off Market | $675,000 | -- | -- |
| 07/16/2024 07/16/24 | Pending | -- | -- | -- |
| 07/10/2024 07/10/24 | For Sale | $649,999 | -- | $456 / Sq Ft |
Tax History Compared to Growth
Tax History
| Year | Tax Paid | Tax Assessment Tax Assessment Total Assessment is a certain percentage of the fair market value that is determined by local assessors to be the total taxable value of land and additions on the property. | Land | Improvement |
|---|---|---|---|---|
| 2024 | $8,948 | $686,664 | $457,776 | $228,888 |
| 2023 | $2,819 | $205,743 | $93,106 | $112,637 |
| 2022 | $2,654 | $201,710 | $91,281 | $110,429 |
| 2021 | $2,595 | $197,756 | $89,492 | $108,264 |
| 2019 | $2,557 | $191,892 | $86,839 | $105,053 |
| 2018 | $2,417 | $188,131 | $85,137 | $102,994 |
| 2016 | $2,215 | $180,828 | $81,832 | $98,996 |
| 2015 | $2,129 | $178,112 | $80,603 | $97,509 |
| 2014 | $2,120 | $174,624 | $79,025 | $95,599 |
Agents Affiliated with this Home
-
Kristine Frapwell

Seller's Agent in 2025
Kristine Frapwell
First Team Real Estate
(562) 704-2222
2 in this area
31 Total Sales
-
Marisol Manzo

Buyer's Agent in 2025
Marisol Manzo
Homequest Real Estate
(626) 379-0723
1 in this area
8 Total Sales
Map
Source: California Regional Multiple Listing Service (CRMLS)
MLS Number: PW24139181
APN: 7202-025-040
- 2146 Golden Ave
- 2130 Oregon Ave
- 2300 Golden Ave
- 2133 Gale Ave
- 2072 Fashion Ave
- 2085 Fashion Ave
- 2014 Easy Ave
- 1876 Oregon Ave
- 2420 Maine Ave
- 1845 Maine Ave
- 2219 Chestnut Ave
- 1335 W Burnett St
- 2200 Chestnut Ave
- 2124 Baltic Ave
- 2463 Easy Ave
- 2184 Cedar Ave
- 1990 Cedar Ave
- 216 W 23rd St
- 2263 Baltic Ave
- 2332 Cedar Ave



