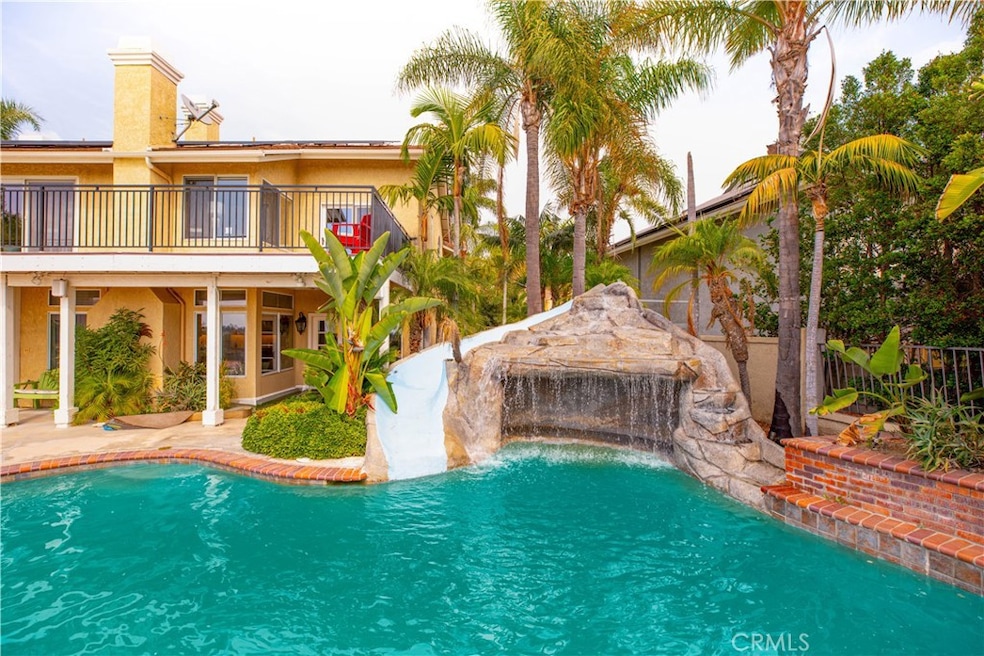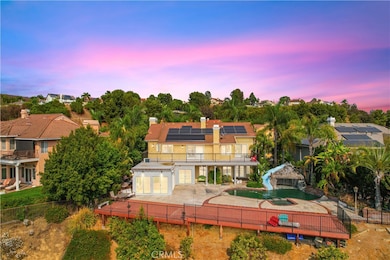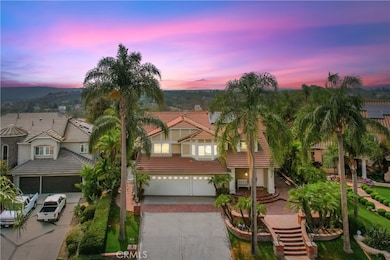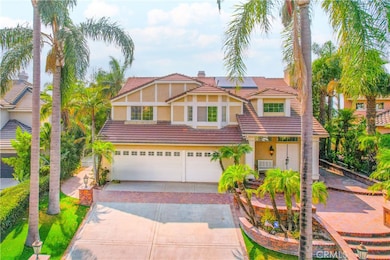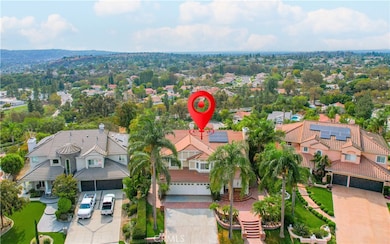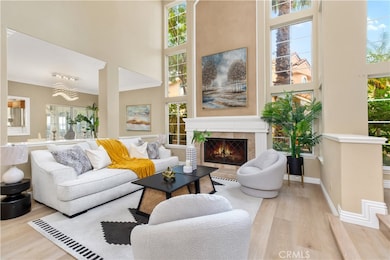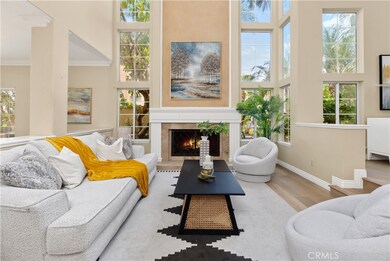
21620 Brisbane Way Yorba Linda, CA 92887
Highlights
- Private Pool
- Primary Bedroom Suite
- Bonus Room
- Travis Ranch Middle School Rated A
- City Lights View
- No HOA
About This Home
As of December 2013Discover your dream oasis in this newly renovated Yorba Linda home! Enjoy brand-new flooring, a modern kitchen with stainless steel appliances, and stylish bathrooms.
Step outside to a private pool, perfect for entertaining, and a spacious 400 sqft California Room that invites you to soak up the sunshine while taking in breathtaking 270-degree views and spectacular sunsets.
With three generous bedrooms, including a serene master suite, this home combines comfort and luxury. Located in a desirable neighborhood with easy access to top-rated schools, parks, and dining, this property is a must-see!
Last Agent to Sell the Property
Pinnacle Real Estate Group Brokerage Phone: 818-445-1995 License #02188958 Listed on: 09/20/2024

Co-Listed By
Pinnacle Real Estate Group Brokerage Phone: 818-445-1995 License #02032969

Last Buyer's Agent
Pinnacle Real Estate Group Brokerage Phone: 818-445-1995 License #02032969

Home Details
Home Type
- Single Family
Est. Annual Taxes
- $16,982
Year Built
- Built in 1989
Lot Details
- 0.37 Acre Lot
- Cul-De-Sac
- Back and Front Yard
- Density is up to 1 Unit/Acre
Parking
- 3 Car Attached Garage
Property Views
- City Lights
- Mountain
- Hills
- Valley
- Pool
Interior Spaces
- 3,759 Sq Ft Home
- 2-Story Property
- Formal Entry
- Family Room with Fireplace
- Living Room with Fireplace
- Bonus Room
- Laundry Room
Bedrooms and Bathrooms
- 5 Bedrooms | 1 Main Level Bedroom
- Primary Bedroom Suite
Additional Features
- Private Pool
- Central Air
Community Details
- No Home Owners Association
- Brock Estates I Subdivision
- Valley
Listing and Financial Details
- Tax Lot 16
- Tax Tract Number 13691
- Assessor Parcel Number 35186116
- $1,037 per year additional tax assessments
Ownership History
Purchase Details
Home Financials for this Owner
Home Financials are based on the most recent Mortgage that was taken out on this home.Purchase Details
Home Financials for this Owner
Home Financials are based on the most recent Mortgage that was taken out on this home.Purchase Details
Purchase Details
Home Financials for this Owner
Home Financials are based on the most recent Mortgage that was taken out on this home.Purchase Details
Home Financials for this Owner
Home Financials are based on the most recent Mortgage that was taken out on this home.Similar Homes in Yorba Linda, CA
Home Values in the Area
Average Home Value in this Area
Purchase History
| Date | Type | Sale Price | Title Company |
|---|---|---|---|
| Grant Deed | $2,580,000 | Wfg National Title | |
| Grant Deed | $1,250,000 | Ticor Title Company | |
| Interfamily Deed Transfer | -- | -- | |
| Grant Deed | $625,000 | Orange Coast Title | |
| Interfamily Deed Transfer | -- | Chicago Title Co |
Mortgage History
| Date | Status | Loan Amount | Loan Type |
|---|---|---|---|
| Open | $2,064,000 | New Conventional | |
| Previous Owner | $875,000 | Adjustable Rate Mortgage/ARM | |
| Previous Owner | $472,000 | Unknown | |
| Previous Owner | $500,000 | No Value Available | |
| Previous Owner | $540,000 | No Value Available |
Property History
| Date | Event | Price | Change | Sq Ft Price |
|---|---|---|---|---|
| 07/14/2025 07/14/25 | Price Changed | $2,390,000 | +19.6% | $636 / Sq Ft |
| 07/01/2025 07/01/25 | Price Changed | $1,999,000 | -16.0% | $532 / Sq Ft |
| 06/25/2025 06/25/25 | Price Changed | $2,380,000 | -4.0% | $633 / Sq Ft |
| 06/20/2025 06/20/25 | Price Changed | $2,480,000 | -3.9% | $660 / Sq Ft |
| 06/14/2025 06/14/25 | For Sale | $2,580,000 | 0.0% | $686 / Sq Ft |
| 01/07/2014 01/07/14 | Rented | $4,200 | 0.0% | -- |
| 01/07/2014 01/07/14 | For Rent | $4,200 | 0.0% | -- |
| 12/30/2013 12/30/13 | Sold | $1,250,000 | -10.7% | $336 / Sq Ft |
| 10/24/2013 10/24/13 | Price Changed | $1,399,000 | -5.0% | $376 / Sq Ft |
| 10/21/2013 10/21/13 | Price Changed | $1,473,000 | -1.5% | $396 / Sq Ft |
| 10/10/2013 10/10/13 | Price Changed | $1,495,000 | -0.2% | $402 / Sq Ft |
| 10/04/2013 10/04/13 | For Sale | $1,498,000 | -- | $402 / Sq Ft |
Tax History Compared to Growth
Tax History
| Year | Tax Paid | Tax Assessment Tax Assessment Total Assessment is a certain percentage of the fair market value that is determined by local assessors to be the total taxable value of land and additions on the property. | Land | Improvement |
|---|---|---|---|---|
| 2024 | $16,982 | $1,502,279 | $1,005,996 | $496,283 |
| 2023 | $16,694 | $1,472,823 | $986,271 | $486,552 |
| 2022 | $16,538 | $1,443,945 | $966,933 | $477,012 |
| 2021 | $16,245 | $1,415,633 | $947,974 | $467,659 |
| 2020 | $16,171 | $1,401,118 | $938,254 | $462,864 |
| 2019 | $15,589 | $1,373,646 | $919,857 | $453,789 |
| 2018 | $15,305 | $1,346,712 | $901,820 | $444,892 |
| 2017 | $15,134 | $1,320,306 | $884,137 | $436,169 |
| 2016 | $14,831 | $1,294,418 | $866,801 | $427,617 |
| 2015 | $14,655 | $1,274,975 | $853,781 | $421,194 |
| 2014 | $14,222 | $1,250,000 | $837,056 | $412,944 |
Agents Affiliated with this Home
-
Liang Chen
L
Seller's Agent in 2025
Liang Chen
Pinnacle Real Estate Group
(626) 268-9666
15 Total Sales
-
Daoming Wang
D
Seller Co-Listing Agent in 2025
Daoming Wang
Pinnacle Real Estate Group
(626) 965-7788
12 in this area
138 Total Sales
-
F
Seller's Agent in 2014
Feng Zhang
Nationwide Real Estate Execs
-
Janice Stahler

Buyer's Agent in 2014
Janice Stahler
First Team Real Estate
(714) 974-9191
12 in this area
73 Total Sales
-
Kristen Fowler

Seller's Agent in 2013
Kristen Fowler
First Team Real Estate
(714) 875-1710
117 in this area
178 Total Sales
-
Jason Liu
J
Buyer's Agent in 2013
Jason Liu
SHL Investment Inc.
(714) 793-9300
1 in this area
1 Total Sale
Map
Source: California Regional Multiple Listing Service (CRMLS)
MLS Number: WS24196323
APN: 351-861-16
- 4885 Via Del Cerro
- 4930 Rockhampton Ct
- 5025 Stonehaven Dr
- 5005 Stonehaven Dr
- 5435 Via Mariposa
- 4811 Rideline Rd
- 21407 Zaca Ct
- 21925 Heatheridge Dr
- 21820 Todd Ave
- 4820 Via Corzo
- 21895 Heatheridge Dr
- 5595 Avenida Adobe
- 21340 Via Del Puma
- 20709 Calle Pera
- 4805 Via Amante
- 5655 Clearwater Dr
- 21094 Trailside Dr
- 20660 Calle Feliz
- 5940 Avenida Antigua
- 5825 Paseo de la Cumbre
