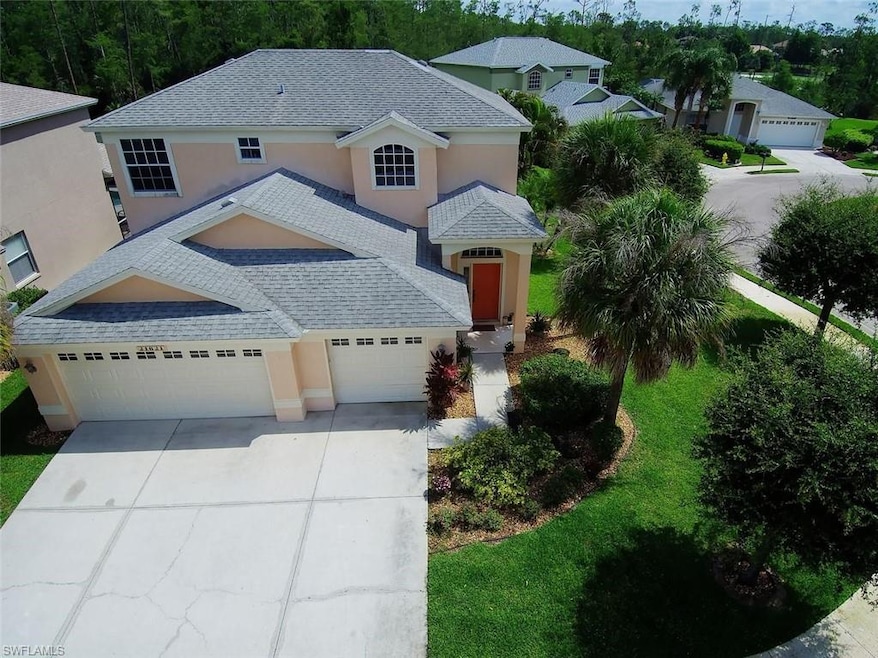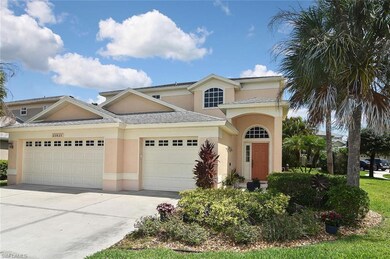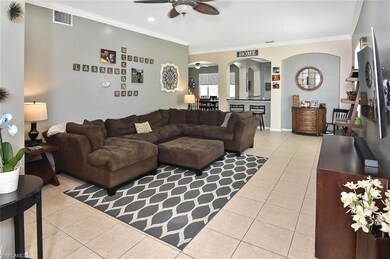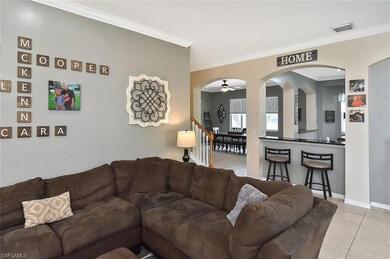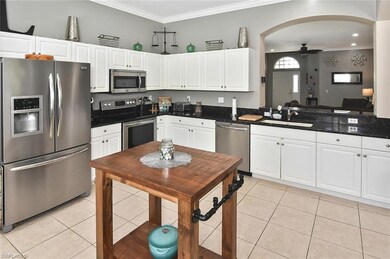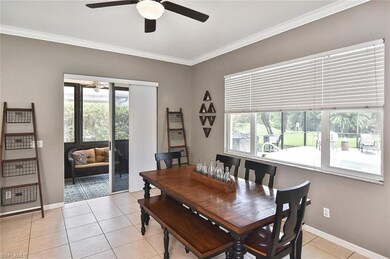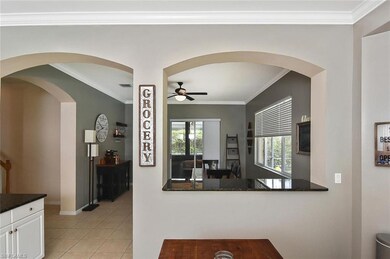
21621 Brixham Run Loop Estero, FL 33928
Stoneybrook NeighborhoodHighlights
- Golf Course Community
- Fishing Pier
- Gated with Attendant
- Pinewoods Elementary School Rated A-
- Screened Pool
- Solar Power System
About This Home
As of September 2020Amazing price reduction..Sellers want it sold...
Looking for the perfect home Located in an A rated school district? Look no Further Stoneybrook is connected to Pinewoods Elementary and very close to many A rated schools. Raise your family in this beautiful 5 bedroom 2.5 bath pool home in sought after Stoneybrook Estero. Brand New Carpet Installed throughout..New AC in June.. This home features a first floor master bedroom, large kitchen with granite countertops and stainless appliances. The kids have their own domain upstairs, with a full bath & 4 bedrooms (1 with custom built in closet and bookshelves) along with another custom desk area for homework. Perfect space for entertaining, Plenty of room for family & friends in the huge oversized lanai & pool area .
Have toys??? No problem... with a 3 car garage, you'll have room for the truck, golf cart and a motorcycle.
Stoneybrook has an amenity rich community with pools, parks, tennis, pickleball, basketball even a roller hockey rink. Public golf course and LOW HOA fees. Close to RSW ,Miramar outlet, Gulfcoast town center and Coconut Point, Hertz arena and FGCU.
Last Agent to Sell the Property
KW Elevate Luxury License #NAPLES-251505748 Listed on: 06/05/2020

Home Details
Home Type
- Single Family
Est. Annual Taxes
- $4,076
Year Built
- Built in 2001
Lot Details
- 10,149 Sq Ft Lot
- Cul-De-Sac
- East Facing Home
- Gated Home
- Sprinkler System
- Property is zoned RPD
HOA Fees
- $131 Monthly HOA Fees
Parking
- 3 Car Attached Garage
- Automatic Garage Door Opener
- Deeded Parking
Property Views
- Views of Preserve
- Golf Course
- Woods
Home Design
- Concrete Block With Brick
- Wood Frame Construction
- Shingle Roof
- Metal Construction or Metal Frame
- Stucco
Interior Spaces
- 2,450 Sq Ft Home
- 2-Story Property
- 7 Ceiling Fans
- Ceiling Fan
- Single Hung Windows
- Sliding Windows
- Open Floorplan
- Screened Porch
- Fire and Smoke Detector
Kitchen
- Eat-In Kitchen
- Breakfast Bar
- Microwave
- Ice Maker
- Dishwasher
- Disposal
Flooring
- Carpet
- Tile
Bedrooms and Bathrooms
- 5 Bedrooms
- Primary Bedroom on Main
- Split Bedroom Floorplan
- Walk-In Closet
- Dual Sinks
- Bathtub With Separate Shower Stall
Laundry
- Laundry Room
- Dryer
- Washer
- Laundry Tub
Pool
- Screened Pool
- Solar Heated In Ground Pool
Schools
- School Choice Elementary And Middle School
- School Choice High School
Utilities
- Central Heating and Cooling System
- Underground Utilities
- High Speed Internet
- Cable TV Available
Additional Features
- Solar Power System
- Patio
Listing and Financial Details
- Assessor Parcel Number 36-46-25-E4-1300Y.0290
- Tax Block Y
Community Details
Overview
- $2,000 Secondary HOA Transfer Fee
Amenities
- Clubhouse
- Community Library
Recreation
- Fishing Pier
- Golf Course Community
- Tennis Courts
- Community Basketball Court
- Volleyball Courts
- Pickleball Courts
- Bocce Ball Court
- Shuffleboard Court
- Community Playground
- Exercise Course
- Community Pool or Spa Combo
- Park
- Bike Trail
Security
- Gated with Attendant
Ownership History
Purchase Details
Home Financials for this Owner
Home Financials are based on the most recent Mortgage that was taken out on this home.Purchase Details
Home Financials for this Owner
Home Financials are based on the most recent Mortgage that was taken out on this home.Purchase Details
Home Financials for this Owner
Home Financials are based on the most recent Mortgage that was taken out on this home.Purchase Details
Home Financials for this Owner
Home Financials are based on the most recent Mortgage that was taken out on this home.Purchase Details
Home Financials for this Owner
Home Financials are based on the most recent Mortgage that was taken out on this home.Purchase Details
Home Financials for this Owner
Home Financials are based on the most recent Mortgage that was taken out on this home.Similar Homes in the area
Home Values in the Area
Average Home Value in this Area
Purchase History
| Date | Type | Sale Price | Title Company |
|---|---|---|---|
| Warranty Deed | $380,000 | Heights Title Services Llc | |
| Warranty Deed | $392,500 | Heights Title Services Llc | |
| Warranty Deed | $520,000 | Fidelity National Title Ins | |
| Warranty Deed | $440,000 | Fidelity National Title Ins | |
| Warranty Deed | $384,000 | Superior Title Services Of S | |
| Deed | $223,400 | -- |
Mortgage History
| Date | Status | Loan Amount | Loan Type |
|---|---|---|---|
| Open | $323,000 | New Conventional | |
| Previous Owner | $333,625 | New Conventional | |
| Previous Owner | $272,860 | New Conventional | |
| Previous Owner | $305,000 | Fannie Mae Freddie Mac | |
| Previous Owner | $44,000 | Stand Alone Second | |
| Previous Owner | $352,000 | Fannie Mae Freddie Mac | |
| Previous Owner | $40,000 | Credit Line Revolving | |
| Previous Owner | $305,576 | Unknown | |
| Previous Owner | $80,000 | Credit Line Revolving | |
| Previous Owner | $30,000 | Credit Line Revolving | |
| Previous Owner | $141,800 | No Value Available |
Property History
| Date | Event | Price | Change | Sq Ft Price |
|---|---|---|---|---|
| 09/18/2020 09/18/20 | Sold | $380,000 | -5.0% | $155 / Sq Ft |
| 08/14/2020 08/14/20 | Pending | -- | -- | -- |
| 07/28/2020 07/28/20 | Price Changed | $399,900 | -3.6% | $163 / Sq Ft |
| 07/06/2020 07/06/20 | Price Changed | $414,900 | -2.1% | $169 / Sq Ft |
| 06/05/2020 06/05/20 | For Sale | $424,000 | +8.0% | $173 / Sq Ft |
| 01/05/2018 01/05/18 | Sold | $392,500 | -1.6% | $101 / Sq Ft |
| 12/06/2017 12/06/17 | Pending | -- | -- | -- |
| 11/02/2017 11/02/17 | Price Changed | $399,000 | -0.3% | $102 / Sq Ft |
| 08/25/2017 08/25/17 | Price Changed | $400,000 | -4.5% | $103 / Sq Ft |
| 07/01/2017 07/01/17 | For Sale | $419,000 | -- | $107 / Sq Ft |
Tax History Compared to Growth
Tax History
| Year | Tax Paid | Tax Assessment Tax Assessment Total Assessment is a certain percentage of the fair market value that is determined by local assessors to be the total taxable value of land and additions on the property. | Land | Improvement |
|---|---|---|---|---|
| 2024 | $5,017 | $298,919 | -- | -- |
| 2023 | $5,017 | $290,213 | $0 | $0 |
| 2022 | $4,983 | $281,760 | $0 | $0 |
| 2021 | $4,551 | $314,398 | $79,140 | $235,258 |
| 2020 | $3,912 | $222,139 | $0 | $0 |
| 2019 | $4,076 | $217,145 | $0 | $0 |
| 2018 | $3,809 | $206,377 | $0 | $0 |
Agents Affiliated with this Home
-
Shawn Simmons

Seller's Agent in 2020
Shawn Simmons
KW Elevate Luxury
(239) 994-0431
2 in this area
52 Total Sales
-
Denise Simmons

Seller Co-Listing Agent in 2020
Denise Simmons
KW Elevate Luxury
(239) 994-2121
3 in this area
72 Total Sales
-
Stacey Reed

Buyer's Agent in 2020
Stacey Reed
DomainRealty.com LLC
(239) 247-3657
17 in this area
101 Total Sales
-
Jack Mancini

Seller's Agent in 2018
Jack Mancini
Keller Williams Elite Realty
(239) 218-2685
117 in this area
317 Total Sales
-
Kyle Thompson

Buyer's Agent in 2018
Kyle Thompson
Keller Williams Elite Realty 2
(239) 470-4718
1 in this area
365 Total Sales
Map
Source: Naples Area Board of REALTORS®
MLS Number: 220035239
APN: 36-46-25-E4-1300Y.0290
- 11534 Woodmount Ln
- 21489 Sheridan Run
- 21566 Portrush Run
- 21555 Portrush Run
- 21360 Lancaster Run Unit 1514
- 21360 Lancaster Run Unit 1523
- 10922 Ground Dove Cir
- 10835 Vireo Cir
- 10853 Vireo Cir Unit 27
- 21422 Knighton Run
- 10726 Red Cardinal Cir SE
- 21341 Lancaster Run Unit 411
- 21445 Knighton Run
- 21451 Knighton Run
- 21320 Lancaster Run Unit 1122
- 21321 Lancaster Run Unit 612
- 21311 Lancaster Run Unit 714
