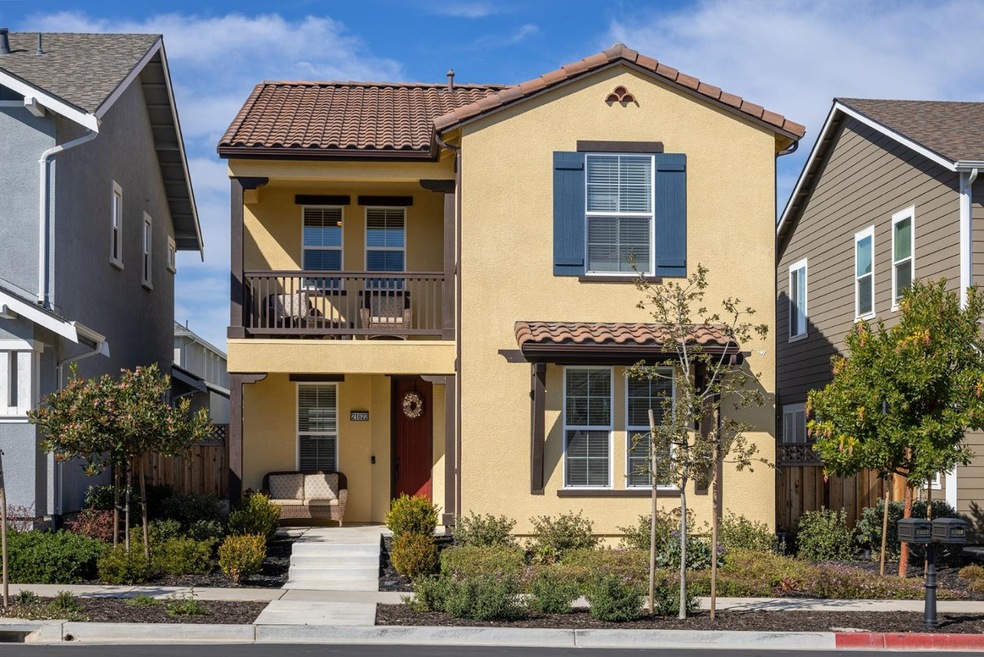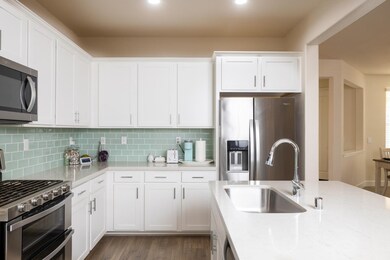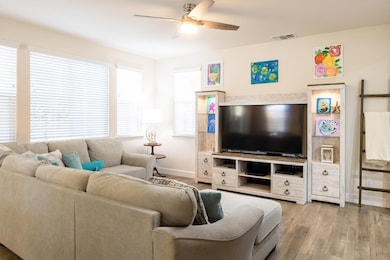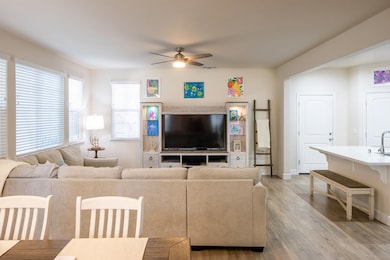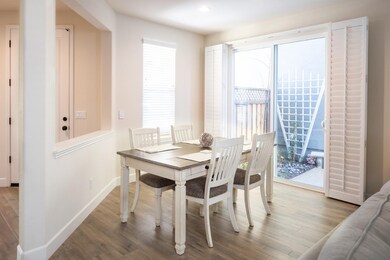
21622 Ord Ave East Garrison, CA 93933
Estimated Value: $885,000 - $1,010,000
Highlights
- View of Hills
- Planned Social Activities
- Quartz Countertops
- Main Floor Bedroom
- Loft
- Double Oven
About This Home
As of April 2022Welcome to this charming East Garrison home meticulously maintained with a list of premium upgrades! Full bedroom and bathroom downstairs. The Gourmet kitchen encompasses a Whirlpool stainless steel double oven gas range, microwave hood and upgraded glass subway backsplash and Quartz kitchen countertops. Beautiful polished chrome hardware contrasts with the white cabinetry all throughout. The open concept living space has tastefully soft neutral upgraded flooring. The home has been upgraded with smart switches in every room, ceiling fans and TV outlets for easy hook-ups. Additionally, the exterior is equipped with the Holiday light package, making exterior decorating easy. Additional outlets have been installed in the living room and storage closet. Relax on the front balcony with peaks of Toro Hills and Fort Ord views or have some peace and quiet in the well-designed backyard. Located in close proximity to beaches, shopping and restaurants and walking distance to the community parks.
Home Details
Home Type
- Single Family
Est. Annual Taxes
- $4,992
Year Built
- 2020
Lot Details
- 2,627 Sq Ft Lot
- Wood Fence
- Sprinklers on Timer
- Back Yard Fenced
HOA Fees
- $125 Monthly HOA Fees
Parking
- 2 Car Garage
- Electric Vehicle Home Charger
- Secured Garage or Parking
Home Design
- Tile Roof
- Concrete Perimeter Foundation
- Stucco
Interior Spaces
- 1,865 Sq Ft Home
- 2-Story Property
- Double Pane Windows
- Family or Dining Combination
- Loft
- Views of Hills
- Fire Sprinkler System
Kitchen
- Open to Family Room
- Double Oven
- Gas Oven
- Gas Cooktop
- Microwave
- Dishwasher
- Kitchen Island
- Quartz Countertops
- Disposal
Flooring
- Carpet
- Laminate
Bedrooms and Bathrooms
- 3 Bedrooms
- Main Floor Bedroom
- Loft Bedroom
- Walk-In Closet
- Bathroom on Main Level
- 3 Full Bathrooms
- Dual Sinks
- Low Flow Toliet
- Bathtub with Shower
- Walk-in Shower
- Low Flow Shower
Laundry
- Laundry Room
- Laundry on upper level
- Gas Dryer Hookup
Outdoor Features
- Balcony
Utilities
- Forced Air Heating System
- Vented Exhaust Fan
- Tankless Water Heater
Community Details
Overview
- Association fees include common area electricity, landscaping / gardening, maintenance - common area
- Associa Association
- The community has rules related to parking rules
- Greenbelt
Amenities
- Planned Social Activities
Recreation
- Community Playground
Ownership History
Purchase Details
Home Financials for this Owner
Home Financials are based on the most recent Mortgage that was taken out on this home.Purchase Details
Similar Homes in the area
Home Values in the Area
Average Home Value in this Area
Purchase History
| Date | Buyer | Sale Price | Title Company |
|---|---|---|---|
| Paszkowski Adam | $668,000 | First American Title Calif | |
| Bmc Eg Garden Llc | $6,714,000 | First American Title |
Mortgage History
| Date | Status | Borrower | Loan Amount |
|---|---|---|---|
| Open | Paszkowski Adam | $528,900 | |
| Closed | Paszkowski Adam | $534,180 |
Property History
| Date | Event | Price | Change | Sq Ft Price |
|---|---|---|---|---|
| 04/25/2022 04/25/22 | Sold | $949,000 | 0.0% | $509 / Sq Ft |
| 03/07/2022 03/07/22 | Pending | -- | -- | -- |
| 02/17/2022 02/17/22 | For Sale | $949,000 | -- | $509 / Sq Ft |
Tax History Compared to Growth
Tax History
| Year | Tax Paid | Tax Assessment Tax Assessment Total Assessment is a certain percentage of the fair market value that is determined by local assessors to be the total taxable value of land and additions on the property. | Land | Improvement |
|---|---|---|---|---|
| 2024 | $4,992 | $114,781 | $48,208 | $66,573 |
| 2023 | $5,417 | $112,531 | $47,263 | $65,268 |
| 2022 | $11,028 | $110,326 | $46,337 | $63,989 |
| 2021 | $11,135 | $674,642 | $277,849 | $396,793 |
| 2020 | $6,333 | $215,561 | $87,561 | $128,000 |
| 2019 | $1,001 | $85,845 | $85,845 | $0 |
| 2018 | $245 | $20,081 | $20,081 | $0 |
Agents Affiliated with this Home
-
Renee Catania

Seller's Agent in 2022
Renee Catania
Monterey Coast Realty
(831) 293-3668
60 Total Sales
-
Gayle Crusan

Buyer's Agent in 2022
Gayle Crusan
International Estates, Inc.
(831) 595-1501
12 Total Sales
Map
Source: MLSListings
MLS Number: ML81878752
APN: 031-303-077-000
- 21606 Ord Ave
- 16714 Pickett Ln
- 18703 Mcclellan Cir
- 15026 Breckinridge Ave
- 17018 Morgan St
- 13713 Sherman Blvd
- 18270 Caldwell St
- 13338 Warren Ave
- 13326 Warren Ave
- 18511 Mcclellan Cir
- 14104 Reservation Rd
- 1168 Loyola Dr
- 744 San Jacinto Dr
- 1052 San Simeon Dr
- 745 Ambrose Dr
- 772 Bedford Dr
- 794 Fairfax Dr
- 590 Santa Lucia Way
- 591 Santa Lucia Way
- 587 Santa Lucia Way
- 21622 Ord Ave
- 21618 Ord Ave
- 21618 Ord Ave
- 21626 Ord Ave
- 21614 Ord Ave
- 21614 Ord Ave
- 21630 Ord Ave
- 18823 Sedgwick Ln
- 18827 Sedgwick Ln
- 18831 Sedgwick Ln
- 18819 Sedgwick Ln
- 21634 Ord Ave
- 21610 Ord Ave
- 18835 Sedgwick Ln
- 18815 Sedgwick Ln
- 18811 Sedgwick Ln
- 18839 Sedgwick Ln
- 21623 Ord Ave
- 21619 Ord Ave
- 21611 Ord Ave
