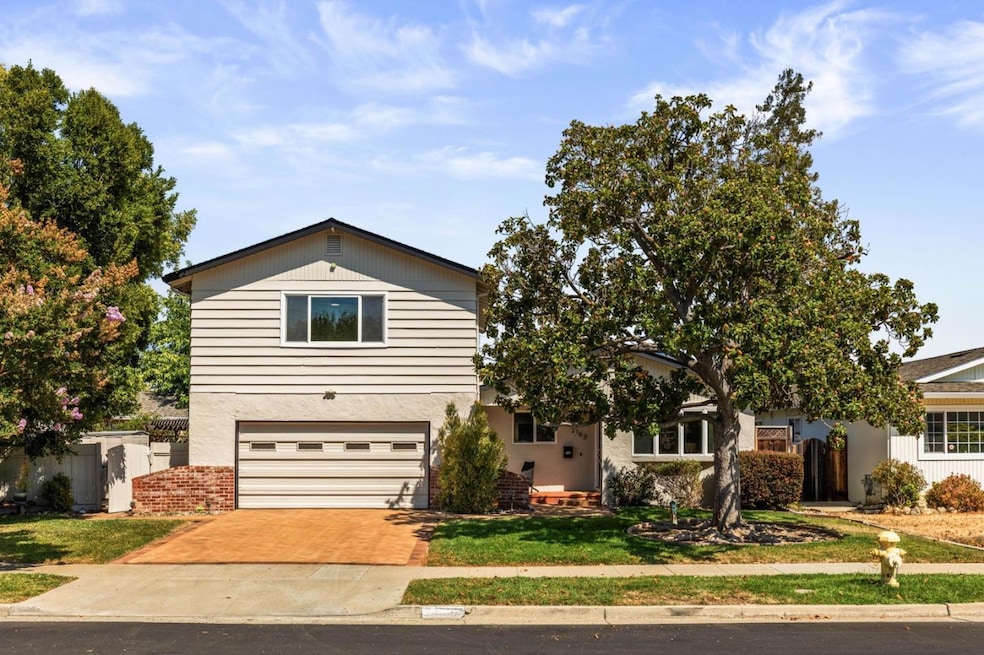2163 Ebbesen Ave San Jose, CA 95124
Cambrian NeighborhoodEstimated payment $12,452/month
Highlights
- Primary Bedroom Suite
- Family Room with Fireplace
- Main Floor Bedroom
- Carlton Elementary School Rated A
- Wood Flooring
- High Ceiling
About This Home
Welcome to 2163 Ebbesen Avenue! This beautifully updated home is located in Cambrian Park, one of San Jose's most sought-after neighborhoods. Offering 2,077 sq. ft. of living space on a generous 9,945 sq. ft. lot. Inside, you'll find 4 bedrooms and 3 full baths, the primary suite is located on the main floor. It offers tall ceilings, walk-in closet, & remodeled bath. The kitchen is well-appointed with granite countertops, a gas cooktop, recessed lighting, and stainless steel appliances. Upstairs features 2 bedrooms, a full bath, and a large storage closet, along with its own climate control system for added comfort. The home also offers versatile flex space, perfect for an office, formal dining room, workout area, reading nook, or creative space. Large family room/finished sun room is ideal for everyday living, relaxing, or hosting gatherings, enhanced by abundant natural light from numerous skylights & windows. Step outside to enjoy the spacious backyard, complete with multiple seating areas, plenty of shade, and a charming gazebo, an inviting setting for outdoor dining and entertaining. Located in a quiet neighborhood with highly rated schools, and just minutes from parks, shops, dining, and freeway access, this home truly has it all. Don't miss out on this lovely home!
Open House Schedule
-
Sunday, September 14, 20252:00 to 4:00 pm9/14/2025 2:00:00 PM +00:009/14/2025 4:00:00 PM +00:00Wonderful home in Cambrian!Add to Calendar
Home Details
Home Type
- Single Family
Est. Annual Taxes
- $2,506
Year Built
- Built in 1961
Lot Details
- 9,945 Sq Ft Lot
- Sprinkler System
- Back Yard Fenced
- Zoning described as R1-8
Parking
- 2 Car Attached Garage
Home Design
- Composition Roof
- Concrete Perimeter Foundation
Interior Spaces
- 2,077 Sq Ft Home
- 2-Story Property
- High Ceiling
- Skylights
- Recessed Lighting
- Double Pane Windows
- Bay Window
- Family Room with Fireplace
- 2 Fireplaces
- Formal Dining Room
- Laundry in Garage
Kitchen
- Gas Oven
- Gas Cooktop
- Microwave
- Dishwasher
- Granite Countertops
- Disposal
Flooring
- Wood
- Carpet
- Tile
Bedrooms and Bathrooms
- 4 Bedrooms
- Main Floor Bedroom
- Primary Bedroom Suite
- Walk-In Closet
- Remodeled Bathroom
- Bathroom on Main Level
- 3 Full Bathrooms
- Walk-in Shower
Outdoor Features
- Balcony
- Shed
Utilities
- Forced Air Zoned Heating and Cooling System
- Thermostat
- Separate Meters
- Individual Gas Meter
Listing and Financial Details
- Assessor Parcel Number 421-25-123
Map
Home Values in the Area
Average Home Value in this Area
Tax History
| Year | Tax Paid | Tax Assessment Tax Assessment Total Assessment is a certain percentage of the fair market value that is determined by local assessors to be the total taxable value of land and additions on the property. | Land | Improvement |
|---|---|---|---|---|
| 2025 | $2,506 | $80,796 | $23,297 | $57,499 |
| 2024 | $2,506 | $79,213 | $22,841 | $56,372 |
| 2023 | $2,506 | $77,661 | $22,394 | $55,267 |
| 2022 | $2,363 | $76,139 | $21,955 | $54,184 |
| 2021 | $2,249 | $74,647 | $21,525 | $53,122 |
| 2020 | $2,149 | $73,883 | $21,305 | $52,578 |
| 2019 | $2,075 | $72,436 | $20,888 | $51,548 |
| 2018 | $2,013 | $71,017 | $20,479 | $50,538 |
| 2017 | $1,975 | $69,626 | $20,078 | $49,548 |
| 2016 | $1,965 | $68,262 | $19,685 | $48,577 |
| 2015 | $1,842 | $67,238 | $19,390 | $47,848 |
| 2014 | $1,362 | $65,922 | $19,011 | $46,911 |
Property History
| Date | Event | Price | Change | Sq Ft Price |
|---|---|---|---|---|
| 09/09/2025 09/09/25 | For Sale | $2,298,000 | -- | $1,106 / Sq Ft |
Purchase History
| Date | Type | Sale Price | Title Company |
|---|---|---|---|
| Interfamily Deed Transfer | -- | -- | |
| Interfamily Deed Transfer | -- | Alliance Title Company | |
| Interfamily Deed Transfer | -- | -- |
Mortgage History
| Date | Status | Loan Amount | Loan Type |
|---|---|---|---|
| Closed | $938,250 | Reverse Mortgage Home Equity Conversion Mortgage | |
| Closed | $50,000 | Credit Line Revolving | |
| Closed | $50,000 | Credit Line Revolving | |
| Closed | $85,000 | No Value Available | |
| Closed | $50,000 | Credit Line Revolving | |
| Closed | $50,000 | Credit Line Revolving |
Source: MLSListings
MLS Number: ML82020838
APN: 421-25-123
- 2323 Samaritan Dr Unit 4
- 2281 Starbright Dr
- 14802 Cole Dr
- 4816 Lakebird Place Unit 2
- 15236 Dickens Ave
- 3949 Starview Dr
- 1504 Love Ct
- 2397 Hecate Ct
- 116 Monte Villa Ct
- 14639 Berry Way
- 3659 S Bascom Ave
- 2088 Cully Place
- 5002 Elester Dr
- 14566 S Bascom Ave
- 14600 Wyrick Ave
- 4848 Anna Dr
- 2209 Casa Mia Dr
- 223 Shelley Ave
- 1505 Love Ct
- 1507 Love Ct
- 4618 Salina Dr
- 15107 Woodard Rd
- 2405 Woodard Rd
- 3685 S Bascom Ave
- 3507 S Bascom Ave
- 16158 Loretta Ln
- 3090 S Bascom Ave
- 4930 National Ave
- 1800 Bradford Way
- 2750 Joseph Ave
- 1057 Shamrock Dr
- 1057 Shamrock Dr Unit A
- 14850 Oka Rd
- 200 Winchester Cir
- 1737 Ross Cir Unit 4
- 200 Winchester Cir Unit FL2-ID1118
- 2658 Sutro Dr
- 2474 S Bascom Ave
- 535-585 Hacienda Ave
- 2331 Pauline Dr Unit 2







