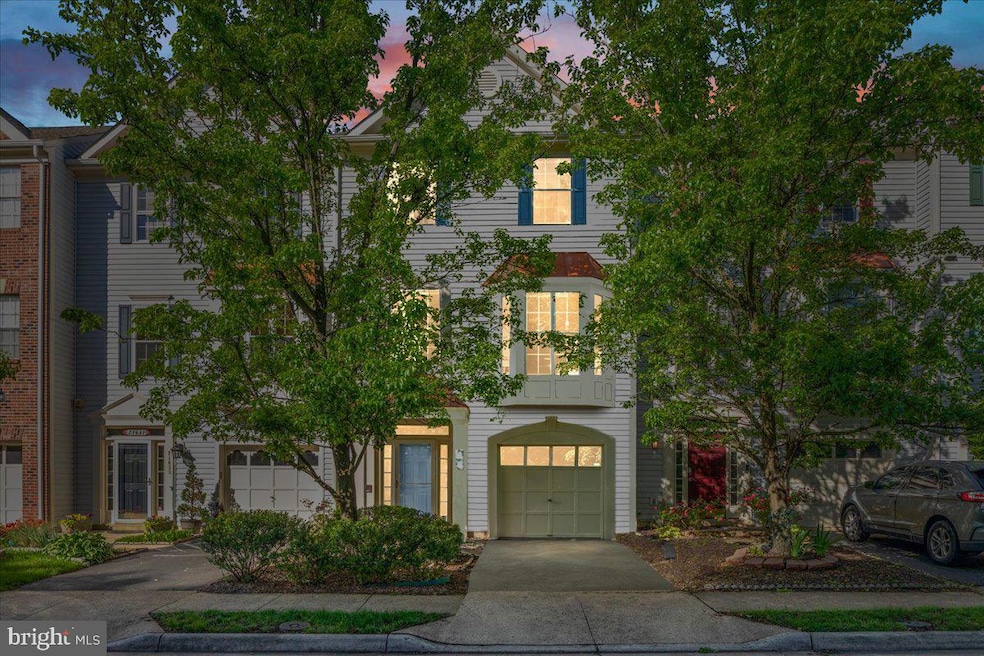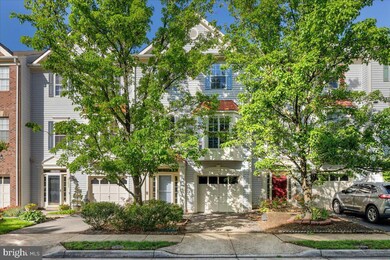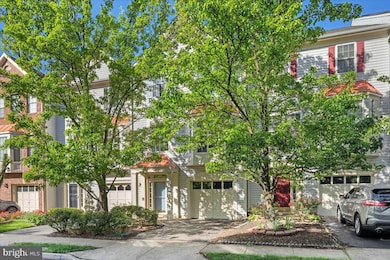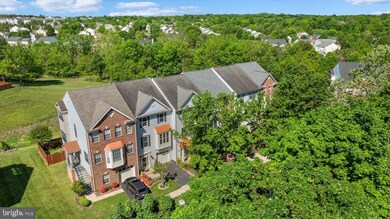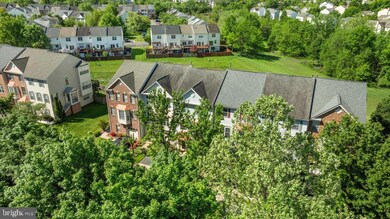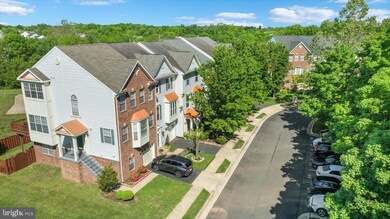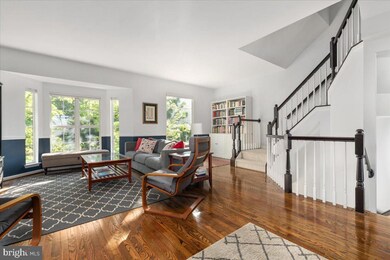
21631 Kings Crossing Terrace Ashburn, VA 20147
Highlights
- View of Trees or Woods
- Open Floorplan
- Cathedral Ceiling
- Discovery Elementary School Rated A-
- Traditional Architecture
- Wood Flooring
About This Home
As of June 2025***Due to buyers personal circumstances the previous contract was terminated through no fault of the seller and with no issues or defects found in the home. A home inspection report is available for review upon request.*** Step into this spacious, beautifully appointed townhome offering a bright, open floor plan that seamlessly blends style and comfort. The main level features gleaming hardwood floors, creating a warm and inviting atmosphere throughout. The kitchen is a chef’s dream, with pristine white cabinets, sleek granite countertops, and soaring 11-foot ceilings. The luxurious master suite is a true retreat, complete with two generous closets, a double vanity, and a spa-like soaking tub with a separate shower—perfect for unwinding after a long day. The lower level offers a wide hallway when entering offering easy access to the garage and cozy family room, ideal for relaxing or entertaining. The home has plenty of updates throughout including new appliances, refinished hardwood flooring, brand new carpet, new bathroom (added 2019), and so much more! Located on a desirable lot backing to lush common area space, this home truly offers the best of both privacy and community living. The incredible amenities include an outdoor pool (open for summer enjoyment!), tennis courts, a basketball court, walking trails, and a playground—everything you need for an active and vibrant lifestyle. The location couldn’t be more convenient, with easy access to Ashburn’s premier shopping, dining, and recreation options. Plus, enjoy quick access to the Dulles Greenway and the Ashburn Metro Station for a hassle-free commute. This home truly has it all—schedule a tour today and make it yours!
Last Agent to Sell the Property
Samson Properties License #0225228731 Listed on: 05/08/2025

Townhouse Details
Home Type
- Townhome
Est. Annual Taxes
- $4,985
Year Built
- Built in 1999
Lot Details
- 1,742 Sq Ft Lot
- Backs To Open Common Area
- Back Yard Fenced
HOA Fees
- $150 Monthly HOA Fees
Parking
- 1 Car Attached Garage
- Front Facing Garage
- Garage Door Opener
Property Views
- Woods
- Garden
Home Design
- Traditional Architecture
- Slab Foundation
- Vinyl Siding
Interior Spaces
- 2,342 Sq Ft Home
- Property has 3 Levels
- Open Floorplan
- Cathedral Ceiling
- Recessed Lighting
- Fireplace With Glass Doors
- Gas Fireplace
- Window Treatments
- Palladian Windows
- Window Screens
- Sliding Doors
- Six Panel Doors
- Entrance Foyer
- Family Room Off Kitchen
- Living Room
- Dining Room
- Home Gym
- Wood Flooring
- Walk-Out Basement
Kitchen
- Eat-In Kitchen
- Electric Oven or Range
- Range Hood
- Ice Maker
- Dishwasher
- Kitchen Island
- Upgraded Countertops
- Disposal
Bedrooms and Bathrooms
- 3 Bedrooms
- En-Suite Primary Bedroom
- En-Suite Bathroom
Laundry
- Dryer
- Washer
Home Security
- Intercom
- Alarm System
Outdoor Features
- Porch
Schools
- Broad Run High School
Utilities
- Forced Air Heating and Cooling System
- Humidifier
- Vented Exhaust Fan
- Natural Gas Water Heater
Listing and Financial Details
- Tax Lot 132
- Assessor Parcel Number 119497664000
Community Details
Overview
- Association fees include pool(s), recreation facility, trash, snow removal
- Crossroads Manor Subdivision, Brooke B Floorplan
- Carisbrooke Community
Amenities
- Community Center
Recreation
- Tennis Courts
- Community Basketball Court
- Community Playground
- Community Pool
Ownership History
Purchase Details
Home Financials for this Owner
Home Financials are based on the most recent Mortgage that was taken out on this home.Purchase Details
Home Financials for this Owner
Home Financials are based on the most recent Mortgage that was taken out on this home.Purchase Details
Purchase Details
Home Financials for this Owner
Home Financials are based on the most recent Mortgage that was taken out on this home.Purchase Details
Home Financials for this Owner
Home Financials are based on the most recent Mortgage that was taken out on this home.Similar Homes in the area
Home Values in the Area
Average Home Value in this Area
Purchase History
| Date | Type | Sale Price | Title Company |
|---|---|---|---|
| Deed | $650,000 | Universal Title | |
| Warranty Deed | $400,000 | Metropolitan Title Llc | |
| Deed | -- | None Available | |
| Deed | $255,000 | -- | |
| Deed | $181,106 | -- |
Mortgage History
| Date | Status | Loan Amount | Loan Type |
|---|---|---|---|
| Open | $450,000 | New Conventional | |
| Previous Owner | $309,682 | New Conventional | |
| Previous Owner | $23,000 | Commercial | |
| Previous Owner | $320,000 | New Conventional | |
| Previous Owner | $273,000 | Stand Alone Refi Refinance Of Original Loan | |
| Previous Owner | $225,500 | Adjustable Rate Mortgage/ARM | |
| Previous Owner | $204,000 | New Conventional | |
| Previous Owner | $144,850 | No Value Available |
Property History
| Date | Event | Price | Change | Sq Ft Price |
|---|---|---|---|---|
| 06/27/2025 06/27/25 | Sold | $650,000 | 0.0% | $278 / Sq Ft |
| 05/29/2025 05/29/25 | Pending | -- | -- | -- |
| 05/21/2025 05/21/25 | For Sale | $650,000 | 0.0% | $278 / Sq Ft |
| 05/14/2025 05/14/25 | Pending | -- | -- | -- |
| 05/08/2025 05/08/25 | For Sale | $650,000 | +62.5% | $278 / Sq Ft |
| 03/17/2017 03/17/17 | Sold | $400,000 | +0.3% | $171 / Sq Ft |
| 02/21/2017 02/21/17 | Pending | -- | -- | -- |
| 02/17/2017 02/17/17 | For Sale | $398,900 | -- | $170 / Sq Ft |
Tax History Compared to Growth
Tax History
| Year | Tax Paid | Tax Assessment Tax Assessment Total Assessment is a certain percentage of the fair market value that is determined by local assessors to be the total taxable value of land and additions on the property. | Land | Improvement |
|---|---|---|---|---|
| 2024 | $4,985 | $576,350 | $180,000 | $396,350 |
| 2023 | $4,889 | $558,690 | $175,000 | $383,690 |
| 2022 | $4,617 | $518,760 | $155,000 | $363,760 |
| 2021 | $4,426 | $451,670 | $155,000 | $296,670 |
| 2020 | $4,277 | $413,200 | $130,000 | $283,200 |
| 2019 | $4,205 | $402,410 | $130,000 | $272,410 |
| 2018 | $4,229 | $389,760 | $115,000 | $274,760 |
| 2017 | $4,121 | $366,310 | $115,000 | $251,310 |
| 2016 | $4,170 | $364,230 | $0 | $0 |
| 2015 | $3,963 | $234,150 | $0 | $234,150 |
| 2014 | $3,934 | $225,610 | $0 | $225,610 |
Agents Affiliated with this Home
-
Guillermo Salmon

Seller's Agent in 2025
Guillermo Salmon
Samson Properties
(571) 275-3961
2 in this area
95 Total Sales
-
Sarah Brown

Buyer's Agent in 2025
Sarah Brown
Bidwell Properties
(703) 973-4525
1 in this area
169 Total Sales
-
Suzy French

Seller's Agent in 2017
Suzy French
Long & Foster
(571) 216-3442
14 in this area
116 Total Sales
-
Katelyn Baird

Seller Co-Listing Agent in 2017
Katelyn Baird
Long & Foster
(571) 216-3443
6 in this area
52 Total Sales
-
A
Buyer's Agent in 2017
Amy Lawson
Fieldstone Real Estate
Map
Source: Bright MLS
MLS Number: VALO2095958
APN: 119-49-7664
- 43406 Nottingham Square
- 21748 Kings Crossing Terrace
- 43442 Nottingham Square
- 21625 Liverpool St
- 21529 Willow Breeze Square
- 43447 Sweet Brandy Terrace
- 21787 Findon Ct
- 43524 Clivedon Ct
- 43381 Rickenbacker Square
- 43573 Patching Pond Square
- 43314 Fullerton St
- 43577 Patching Pond Square
- 43295 Ardmore St
- 43586 Osage Ct
- 43696 Phelps Terrace
- 43776 Woodworth Ct
- 43497 Farringdon Square
- 21742 Dollis Hill Terrace
- 21744 Dollis Hill Terrace
- 21746 Dollis Hill Terrace
