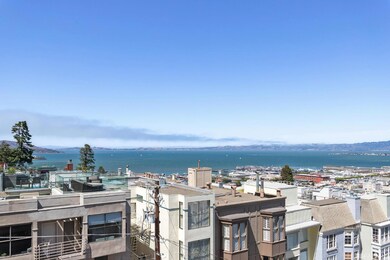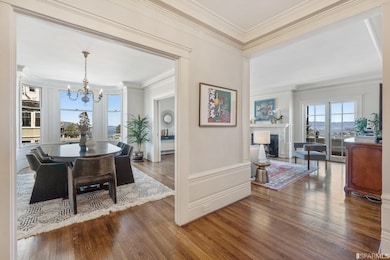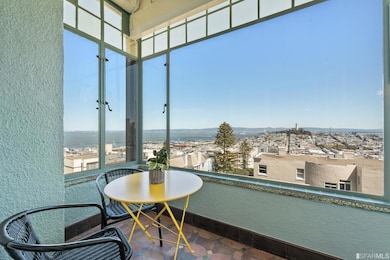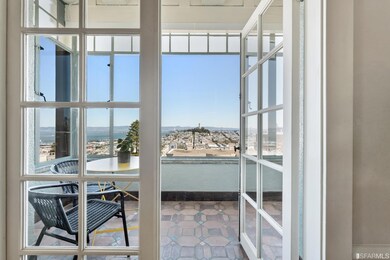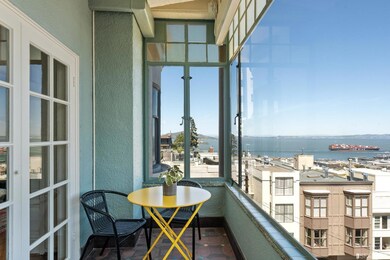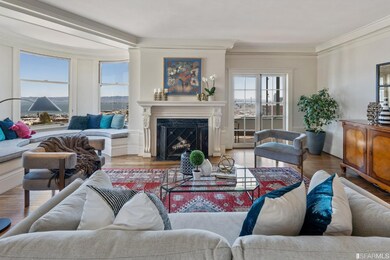
2164 Hyde St Unit 202 San Francisco, CA 94109
Russian Hill NeighborhoodEstimated Value: $2,136,000 - $2,280,000
Highlights
- Views of San Francisco
- 1-minute walk to Hyde And Greenwich
- Built-In Freezer
- Yick Wo Elementary School Rated A
- Rooftop Deck
- 1-minute walk to George Sterling Park
About This Home
As of August 2023200K Reduction! Don't Miss! Quintessential San Francisco...with spectacular coveted views of the Bay, a postcard-perfect vista of famed Coit Tower, sweeping Bay Bridge span, peek of Alcatraz & the sparkling city at your feet. Located on the quieter backside of the building away from the street, this grand co-op is perched on one of the best blocks in all of the city. With opulent period detail throughout, a large welcoming foyer, spacious public rooms flooded with natural light and designer gourmet kitchen boasting Miele, Sub-Zero and La Cornue, entertaining is a delight! Enjoy a charming European feel from the sunny Terrace overlooking city lights below. Also check out the additional 110 sq. ft. Bonus Room, ideal for working out, home office, or art studio. Amenities include Elevator, Parking w/EV charging station, Xtra storage, Maintenance, On-site live-in Manager and Spectacular Rooftop View Deck! This gem is near everywhere you want to be: FiDi for tech & business, Downtown luxury shopping, thriving cafes & hot spots in vibrant North Beach & Russian Hill.
Property Details
Home Type
- Co-Op
Year Built
- Built in 1915 | Remodeled
Lot Details
- 6,795
HOA Fees
- $2,398 Monthly HOA Fees
Property Views
- Bay
- San Francisco
- Views of the Bay Bridge
- Panoramic
- City Lights
Home Design
- Traditional Architecture
Interior Spaces
- 1,950 Sq Ft Home
- Wet Bar
- Bay Window
- Formal Entry
- Living Room with Fireplace
- Formal Dining Room
- Bonus Room
- Storage
- Stacked Washer and Dryer
Kitchen
- Built-In Gas Oven
- Built-In Gas Range
- Range Hood
- Microwave
- Built-In Freezer
- Built-In Refrigerator
- Dishwasher
- Wine Refrigerator
- Stone Countertops
- Disposal
Flooring
- Wood
- Tile
Bedrooms and Bathrooms
- Main Floor Bedroom
- 2 Full Bathrooms
Home Security
- Carbon Monoxide Detectors
- Fire and Smoke Detector
Parking
- 1 Car Attached Garage
- Electric Vehicle Home Charger
- Side by Side Parking
- Garage Door Opener
- Assigned Parking
Additional Features
- Rooftop Deck
- Corner Lot
- Heating System Uses Steam
Listing and Financial Details
- Assessor Parcel Number 0094-C002
Community Details
Overview
- Association fees include common areas, heat, insurance, maintenance exterior, ground maintenance, management, trash, water
- Greenwich Realty Company Association
Amenities
- Rooftop Deck
Pet Policy
- Limit on the number of pets
Ownership History
Purchase Details
Home Financials for this Owner
Home Financials are based on the most recent Mortgage that was taken out on this home.Purchase Details
Home Financials for this Owner
Home Financials are based on the most recent Mortgage that was taken out on this home.Purchase Details
Similar Homes in San Francisco, CA
Home Values in the Area
Average Home Value in this Area
Purchase History
| Date | Buyer | Sale Price | Title Company |
|---|---|---|---|
| Greenwich Realty Company | -- | Fidelity National Title Compan | |
| Greenwich Realty Company | -- | Fidelity National Title Co | |
| Greenwich Realty Co | -- | Fidelity National Title Co |
Mortgage History
| Date | Status | Borrower | Loan Amount |
|---|---|---|---|
| Previous Owner | Greenwich Realty Company | $1,085,000 |
Property History
| Date | Event | Price | Change | Sq Ft Price |
|---|---|---|---|---|
| 08/15/2023 08/15/23 | Sold | $2,150,000 | -2.1% | $1,103 / Sq Ft |
| 07/18/2023 07/18/23 | Pending | -- | -- | -- |
| 06/14/2023 06/14/23 | Price Changed | $2,195,000 | -8.4% | $1,126 / Sq Ft |
| 04/14/2023 04/14/23 | For Sale | $2,395,000 | -- | $1,228 / Sq Ft |
Tax History Compared to Growth
Agents Affiliated with this Home
-
Carol Solfanelli

Seller's Agent in 2023
Carol Solfanelli
Compass
(415) 297-7031
3 in this area
35 Total Sales
-
Joan Maze Miles

Seller Co-Listing Agent in 2023
Joan Maze Miles
Compass
(415) 345-3000
1 in this area
15 Total Sales
-
Lisa Keith

Buyer's Agent in 2023
Lisa Keith
Golden Gate Sotheby's International Realty
(650) 703-8644
1 in this area
23 Total Sales
Map
Source: San Francisco Association of REALTORS® MLS
MLS Number: 423734022
APN: 0094C-002
- 2111 Hyde St Unit 403
- 2111 Hyde St Unit 301
- 2111 Hyde St Unit 505
- 2130 Leavenworth St Unit 1
- 2033 Leavenworth St Unit D
- 1028 Lombard St
- 2260 Leavenworth St
- 1060 Filbert St
- 1100 Union St Unit 1000
- 1100 Union St Unit 1100
- 2356 Larkin St
- 1314 Greenwich St Unit 201
- 1338 Filbert St Unit D
- 1125 Union St
- 1251 Lombard St
- 1249 Lombard St
- 1052 Chestnut St
- 1054 Chestnut St
- 1080 Chestnut St Unit 11B
- 1080 Chestnut St Unit 11C
- 2164 Hyde St
- 2164 Hyde St Unit 305
- 2164 Hyde St Unit 304
- 2164 Hyde St Unit 203
- 2164 Hyde St Unit 202
- 2164 Hyde St Unit 201
- 2164 Hyde St Unit A
- 2164 Hyde St Unit 816
- 2164 Hyde St Unit 715
- 2164 Hyde St Unit 714
- 2164 Hyde St Unit 612
- 2164 Hyde St Unit 611
- 2164 Hyde St Unit 510
- 2164 Hyde St Unit 509
- 2164 Hyde St Unit 408
- 2164 Hyde St Unit 407
- 2164 Hyde St Unit 306
- 2140 Hyde St Unit 203
- 2140 Hyde St Unit 201
- 2140 Hyde St Unit 304

