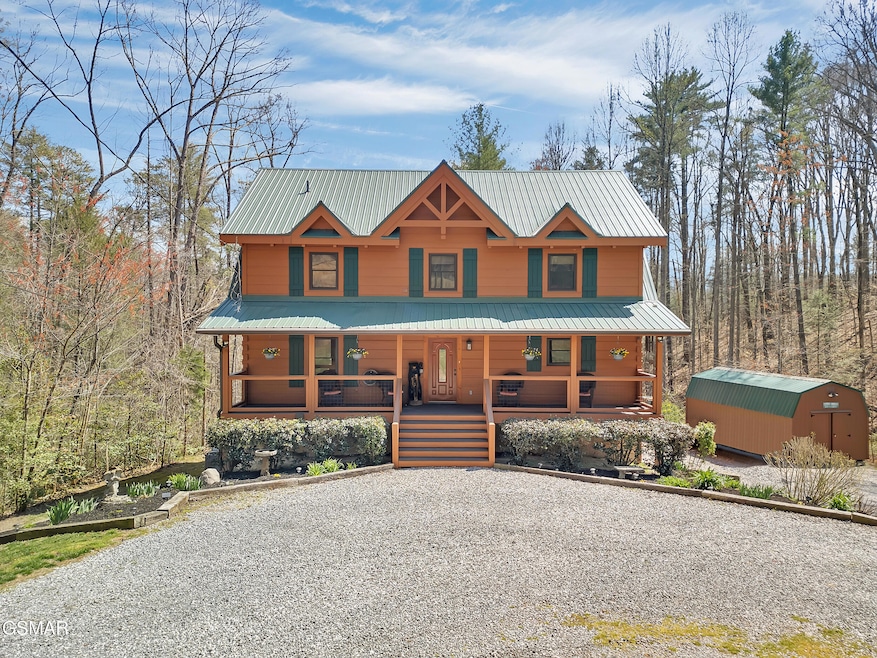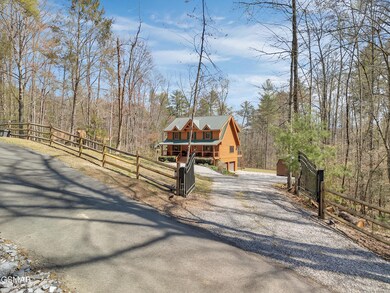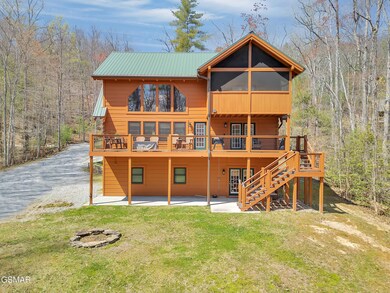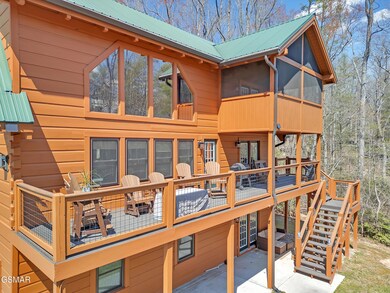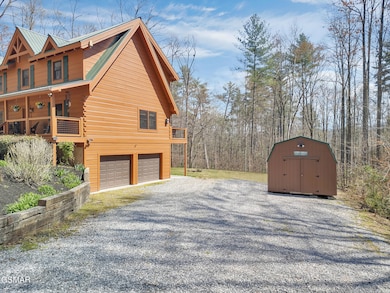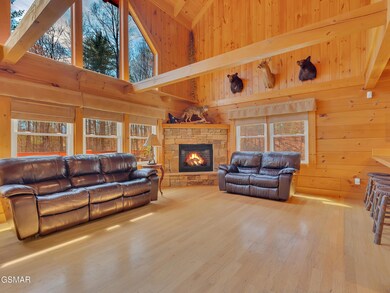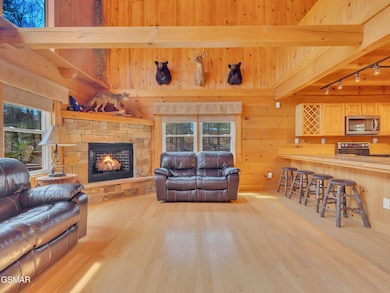
2164 Newt Huff Ln Sevierville, TN 37862
Estimated payment $5,038/month
Highlights
- 1.45 Acre Lot
- Deck
- Wooded Lot
- Gatlinburg Pittman High School Rated A-
- Private Lot
- Cathedral Ceiling
About This Home
Nestled on 1.45 acres in the breathtaking Smoky Mountains, this pristine 3BR/3BA cabin has never been rented and is in immaculate condition! With over $100K in premium upgrades, this retreat boasts a new metal roof, remote-controlled gated entry, two new AC units, hand-brushed stained logs, hog wire deck railing, and Anderson windows. Inside, enjoy the charm of all-tile walk-in showers, a top-of-the-line water softener, and a relaxing sauna. The spacious master suite features its own private screened-in deck, while the finished basement offers endless possibilities—additional living quarters, a bedroom, or a game room—leading to a beautiful finished patio. The 12x24 outbuilding conveys and adds even more storage or workspace. With rental projections of $85K-$90K annually, this is an incredible investment opportunity or the perfect personal getaway! Don't miss out on this one-of-a-kind mountain retreat!
Home Details
Home Type
- Single Family
Est. Annual Taxes
- $1,628
Year Built
- Built in 2002
Lot Details
- 1.45 Acre Lot
- Property fronts a county road
- Gated Home
- Wrought Iron Fence
- Wood Fence
- Private Lot
- Level Lot
- Wooded Lot
- Back Yard
- Property is zoned R1
Parking
- 2 Car Garage
- Garage Door Opener
- Circular Driveway
- Gravel Driveway
- Secured Garage or Parking
Home Design
- Log Cabin
- Slab Foundation
- Composition Roof
- Metal Roof
- Log Siding
Interior Spaces
- 2,184 Sq Ft Home
- 3-Story Property
- Living Quarters
- Cathedral Ceiling
- Ceiling Fan
- Gas Log Fireplace
- Bonus Room
- Storage
- Finished Basement
- Walk-Out Basement
Kitchen
- Eat-In Kitchen
- Range Hood
- Microwave
- Dishwasher
- Kitchen Island
- Tile Countertops
Flooring
- Wood
- Carpet
- Tile
Bedrooms and Bathrooms
- 3 Bedrooms | 1 Main Level Bedroom
- 3 Full Bathrooms
- Soaking Tub
- Walk-in Shower
Laundry
- Dryer
- Washer
Outdoor Features
- Deck
- Enclosed patio or porch
- Shed
- Rain Gutters
Utilities
- Central Heating and Cooling System
- Well
- Water Purifier
- Water Softener is Owned
- Septic Tank
Community Details
- No Home Owners Association
- Laurel Creek Subdivision
Listing and Financial Details
- Tax Lot 17
- Assessor Parcel Number 092N A 01600 000
Map
Home Values in the Area
Average Home Value in this Area
Tax History
| Year | Tax Paid | Tax Assessment Tax Assessment Total Assessment is a certain percentage of the fair market value that is determined by local assessors to be the total taxable value of land and additions on the property. | Land | Improvement |
|---|---|---|---|---|
| 2024 | $1,628 | $110,025 | $10,800 | $99,225 |
| 2023 | $1,628 | $110,025 | $0 | $0 |
| 2022 | $1,628 | $110,025 | $10,800 | $99,225 |
| 2021 | $1,628 | $110,025 | $10,800 | $99,225 |
| 2020 | $1,429 | $110,025 | $10,800 | $99,225 |
| 2019 | $1,429 | $76,850 | $12,075 | $64,775 |
| 2018 | $1,429 | $76,850 | $12,075 | $64,775 |
| 2017 | $1,429 | $76,850 | $12,075 | $64,775 |
| 2016 | $1,429 | $76,850 | $12,075 | $64,775 |
| 2015 | -- | $80,450 | $0 | $0 |
| 2014 | $1,311 | $80,443 | $0 | $0 |
Property History
| Date | Event | Price | Change | Sq Ft Price |
|---|---|---|---|---|
| 07/16/2025 07/16/25 | Price Changed | $885,000 | -0.5% | $405 / Sq Ft |
| 05/02/2025 05/02/25 | Price Changed | $889,100 | -0.1% | $407 / Sq Ft |
| 04/25/2025 04/25/25 | Price Changed | $889,600 | 0.0% | $407 / Sq Ft |
| 04/23/2025 04/23/25 | Price Changed | $889,700 | 0.0% | $407 / Sq Ft |
| 04/12/2025 04/12/25 | Price Changed | $889,800 | 0.0% | $407 / Sq Ft |
| 04/04/2025 04/04/25 | Price Changed | $889,900 | 0.0% | $407 / Sq Ft |
| 03/31/2025 03/31/25 | For Sale | $890,000 | +200.7% | $408 / Sq Ft |
| 09/20/2018 09/20/18 | Off Market | $296,000 | -- | -- |
| 06/22/2017 06/22/17 | Sold | $296,000 | -10.3% | $142 / Sq Ft |
| 04/28/2017 04/28/17 | Pending | -- | -- | -- |
| 10/19/2016 10/19/16 | For Sale | $329,900 | -- | $159 / Sq Ft |
Purchase History
| Date | Type | Sale Price | Title Company |
|---|---|---|---|
| Warranty Deed | $296,000 | None Available | |
| Quit Claim Deed | -- | -- | |
| Deed | $259,000 | -- | |
| Deed | $26,000 | -- |
Mortgage History
| Date | Status | Loan Amount | Loan Type |
|---|---|---|---|
| Open | $100,000 | Credit Line Revolving | |
| Open | $230,000 | New Conventional | |
| Closed | $281,200 | New Conventional | |
| Previous Owner | $268,400 | New Conventional | |
| Previous Owner | $312,000 | No Value Available | |
| Previous Owner | $39,000 | No Value Available | |
| Previous Owner | $182,534 | No Value Available | |
| Previous Owner | $19,500 | No Value Available |
Similar Homes in Sevierville, TN
Source: Great Smoky Mountains Association of REALTORS®
MLS Number: 305663
APN: 092N-A-016.00
- 2155 Newt Huff Ln
- 2313 Heather McCarter Ln
- 2353 Mimosa Dr
- 2215 Sawmill Cove Dr
- 2320 Bogle Spring Loop
- 2313 Bogle Spring Loop
- 2339 Bogle Spring Loop
- 2316 Mimosa Dr
- 2930 McMahan Sawmill Rd
- 2456 Hackberry Dr
- 2748 Cats Paw Ln
- 2738 Cats Paw Ln
- 2069 Little Creek Way
- 2414 Hackberry Dr
- Lot 49 Cats Paw Ln
- 2647/2643 Sawmill Branch Dr
- 2631 Sawmill Branch Dr
- 2705 Sawmill Branch Dr
- 2230 Cove Creek Dr
- 2125 Cascades Ct
- 2209 Henderson Springs Rd Unit ID1226184P
- 3501 Autumn Woods Ln Unit ID1226183P
- 532 Warbonnet Way Unit ID1022145P
- 528 Warbonnet Way Unit ID1022144P
- 852 Sweetfern Ln
- 2814 Covemont Rd
- 404 Henderson Chapel Rd
- 0 Daisy Trail
- 2139 New Era Rd
- 1430 Avery Ln
- 770 Marshall Acres St
- 4025 Parkway
- 4025 Parkway
- 1023 Center View Rd
- 1260 Ski View Dr Unit 2103
- 1260 Ski View Dr Unit 3208
- 1131 S Fork Dr
- 11647 Chapman Hwy
