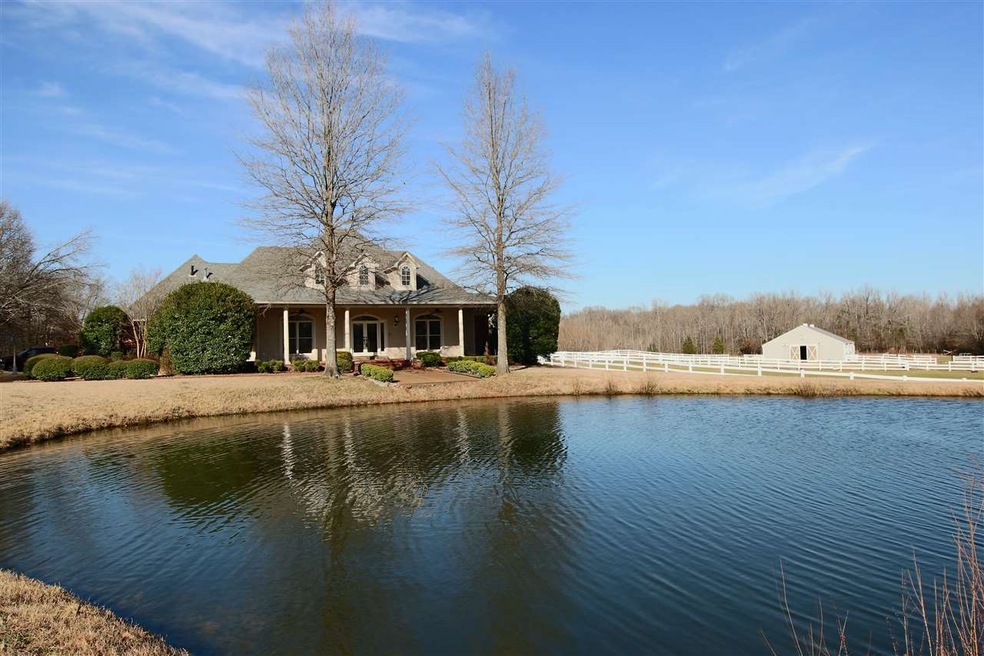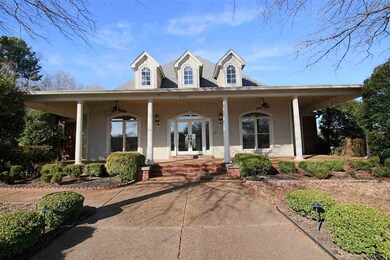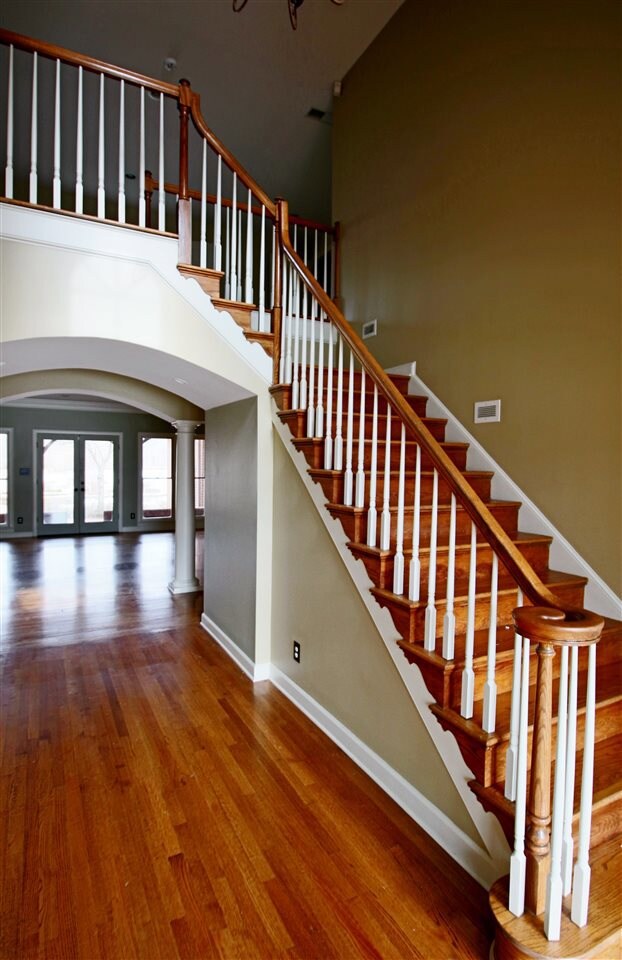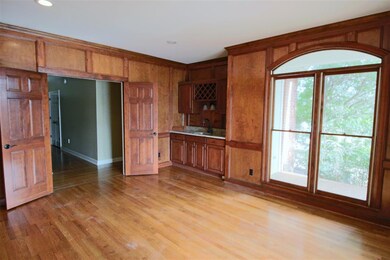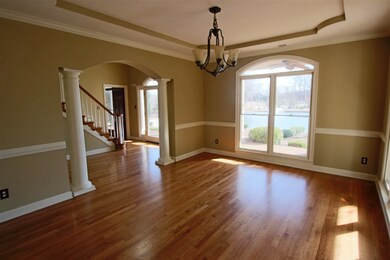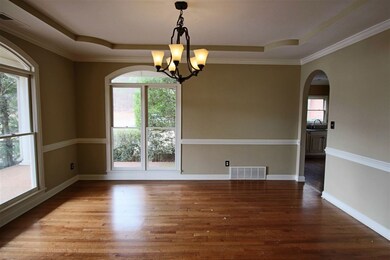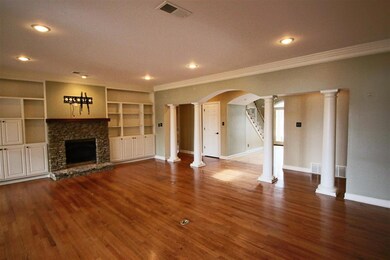
2165 Latting Hills Cove Cordova, TN 38016
Gray's Creek NeighborhoodHighlights
- Barn or Stable
- Lake On Lot
- Waterfront
- In Ground Pool
- Updated Kitchen
- 22.88 Acre Lot
About This Home
As of April 2024Spectacular farm home, private and tucked away! Offers 23 acres of land, 6 acre pond, 14 stall horse stable, orchard, and lots more. This home provides five spacious bedrooms and a jack & jill bathroom upstairs. Large open living area for all your entertaining. Updated kitchen with all stainless steel. Gorgeous wood cabinets and a fantastic granite island. This kitchen is every chef's dream. Two fireplaces for your cold nights to keep you warm. This backyard is a perfect oasis! Don't miss seeing
Home Details
Home Type
- Single Family
Est. Annual Taxes
- $5,589
Year Built
- Built in 1996
Lot Details
- 22.88 Acre Lot
- Waterfront
- Landscaped
- Level Lot
- Few Trees
Home Design
- Traditional Architecture
- Slab Foundation
- Composition Shingle Roof
Interior Spaces
- 5,000-5,499 Sq Ft Home
- 5,201 Sq Ft Home
- 2-Story Property
- Smooth Ceilings
- Popcorn or blown ceiling
- Vaulted Ceiling
- Ceiling Fan
- Gas Log Fireplace
- Window Treatments
- Mud Room
- Two Story Entrance Foyer
- Living Room with Fireplace
- 2 Fireplaces
- Breakfast Room
- Dining Room
- Home Office
- Loft
- Bonus Room
- Storage Room
- Laundry Room
- Water Views
- Attic Access Panel
Kitchen
- Updated Kitchen
- Eat-In Kitchen
- Breakfast Bar
- Double Self-Cleaning Oven
- Cooktop<<rangeHoodToken>>
- <<microwave>>
- Dishwasher
- Kitchen Island
- Disposal
Flooring
- Wood
- Partially Carpeted
- Tile
Bedrooms and Bathrooms
- 5 Bedrooms | 1 Primary Bedroom on Main
- Fireplace in Primary Bedroom
- En-Suite Bathroom
- Walk-In Closet
- Remodeled Bathroom
- Primary Bathroom is a Full Bathroom
- Dual Vanity Sinks in Primary Bathroom
- <<bathWithWhirlpoolToken>>
- Bathtub With Separate Shower Stall
- Window or Skylight in Bathroom
Home Security
- Home Security System
- Fire and Smoke Detector
Parking
- 3 Car Attached Garage
- Side Facing Garage
- Garage Door Opener
- Driveway
Pool
- In Ground Pool
- Spa
Outdoor Features
- Water Access
- Cove
- Lake On Lot
- Covered patio or porch
Horse Facilities and Amenities
- Barn or Stable
Utilities
- Multiple cooling system units
- Central Heating and Cooling System
- Multiple Heating Units
- Heating System Uses Gas
- 220 Volts
- Gas Water Heater
- Septic Tank
- Cable TV Available
Community Details
- Latting Farms Subdivision
Listing and Financial Details
- Assessor Parcel Number D0210 00298
Ownership History
Purchase Details
Home Financials for this Owner
Home Financials are based on the most recent Mortgage that was taken out on this home.Purchase Details
Home Financials for this Owner
Home Financials are based on the most recent Mortgage that was taken out on this home.Purchase Details
Home Financials for this Owner
Home Financials are based on the most recent Mortgage that was taken out on this home.Purchase Details
Home Financials for this Owner
Home Financials are based on the most recent Mortgage that was taken out on this home.Purchase Details
Home Financials for this Owner
Home Financials are based on the most recent Mortgage that was taken out on this home.Purchase Details
Purchase Details
Home Financials for this Owner
Home Financials are based on the most recent Mortgage that was taken out on this home.Similar Homes in Cordova, TN
Home Values in the Area
Average Home Value in this Area
Purchase History
| Date | Type | Sale Price | Title Company |
|---|---|---|---|
| Warranty Deed | $1,475,000 | None Listed On Document | |
| Warranty Deed | $1,065,000 | None Available | |
| Warranty Deed | $940,000 | Saddle Creek Title Llc | |
| Warranty Deed | $630,000 | Home Surety Title & Escrow L | |
| Warranty Deed | $688,000 | None Available | |
| Warranty Deed | $231,000 | Fntg | |
| Warranty Deed | $722,500 | -- |
Mortgage History
| Date | Status | Loan Amount | Loan Type |
|---|---|---|---|
| Open | $1,401,250 | New Conventional | |
| Previous Owner | $752,000 | New Conventional | |
| Previous Owner | $375,000 | New Conventional | |
| Previous Owner | $700,000 | Stand Alone Refi Refinance Of Original Loan | |
| Previous Owner | $60,000 | Credit Line Revolving | |
| Previous Owner | $60,000 | Credit Line Revolving | |
| Previous Owner | $291,000 | Unknown | |
| Previous Owner | $0 | USDA | |
| Previous Owner | $647,870 | Stand Alone Refi Refinance Of Original Loan | |
| Previous Owner | $39,000 | Future Advance Clause Open End Mortgage | |
| Previous Owner | $619,200 | New Conventional | |
| Previous Owner | $653,226 | Unknown | |
| Previous Owner | $722,500 | No Value Available | |
| Previous Owner | $287,150 | Unknown |
Property History
| Date | Event | Price | Change | Sq Ft Price |
|---|---|---|---|---|
| 07/02/2025 07/02/25 | For Sale | $1,515,000 | +2.7% | -- |
| 04/09/2024 04/09/24 | Sold | $1,475,000 | -1.6% | $295 / Sq Ft |
| 03/07/2024 03/07/24 | Pending | -- | -- | -- |
| 02/29/2024 02/29/24 | For Sale | $1,499,000 | +40.8% | $300 / Sq Ft |
| 12/10/2021 12/10/21 | Sold | $1,065,000 | -4.0% | $213 / Sq Ft |
| 11/14/2021 11/14/21 | Pending | -- | -- | -- |
| 09/26/2021 09/26/21 | For Sale | $1,109,000 | +18.0% | $222 / Sq Ft |
| 08/29/2019 08/29/19 | Sold | $940,000 | -6.0% | $188 / Sq Ft |
| 06/22/2019 06/22/19 | Price Changed | $1,000,000 | -16.7% | $200 / Sq Ft |
| 05/22/2019 05/22/19 | For Sale | $1,200,000 | +90.5% | $240 / Sq Ft |
| 07/25/2017 07/25/17 | Sold | $630,000 | -31.9% | $126 / Sq Ft |
| 02/17/2017 02/17/17 | Pending | -- | -- | -- |
| 01/16/2017 01/16/17 | For Sale | $925,000 | -- | $185 / Sq Ft |
Tax History Compared to Growth
Tax History
| Year | Tax Paid | Tax Assessment Tax Assessment Total Assessment is a certain percentage of the fair market value that is determined by local assessors to be the total taxable value of land and additions on the property. | Land | Improvement |
|---|---|---|---|---|
| 2025 | $5,589 | $393,350 | $169,950 | $223,400 |
| 2024 | $5,589 | $312,825 | $169,950 | $142,875 |
| 2023 | $5,589 | $312,825 | $169,950 | $142,875 |
| 2022 | $5,589 | $312,825 | $169,950 | $142,875 |
| 2021 | $6,677 | $312,825 | $169,950 | $142,875 |
| 2020 | $5,844 | $278,825 | $153,550 | $125,275 |
| 2019 | $5,844 | $278,825 | $153,550 | $125,275 |
| 2018 | $11,292 | $278,825 | $153,550 | $125,275 |
| 2017 | $11,460 | $278,825 | $153,550 | $125,275 |
| 2016 | $5,705 | $265,000 | $0 | $0 |
| 2014 | $5,705 | $265,000 | $0 | $0 |
Agents Affiliated with this Home
-
Barbie Dan

Seller's Agent in 2025
Barbie Dan
Ware Jones, REALTORS
(901) 335-7745
2 in this area
231 Total Sales
-
Melissa Blume Thompson

Seller's Agent in 2024
Melissa Blume Thompson
eXp Realty
(901) 729-9443
26 in this area
311 Total Sales
-
Lance Vaughn

Seller Co-Listing Agent in 2024
Lance Vaughn
eXp Realty
(901) 734-5583
4 in this area
78 Total Sales
-
Hunt Treadwell

Seller's Agent in 2021
Hunt Treadwell
Harvesters Land Company, LLC
(901) 871-4450
4 in this area
61 Total Sales
-
Faye Jones

Seller's Agent in 2019
Faye Jones
1 Percent Lists Midsouth
(901) 487-2299
3 in this area
70 Total Sales
-
Jim Jones

Seller Co-Listing Agent in 2019
Jim Jones
1 Percent Lists Midsouth
(901) 490-7420
1 in this area
70 Total Sales
Map
Source: Memphis Area Association of REALTORS®
MLS Number: 9993684
APN: D0-210-0-0298
- 11007 Fourwinds Dr
- 10879 Latting Rd
- 2313 Wind Cliff Dr
- 0 Latting Rd Unit 10198268
- 2330 Windcliff Dr
- 11095 Latting Rd
- 11111 Latting Rd
- 11037 Silsbe Ln
- 11241 Latting Rd
- 11215 Silsbe Ln
- 10310 Cottage Oaks Dr
- 1550 N Pisgah Rd
- 1698 Pisgah Rd
- 1669 Stable Run Dr
- 0 Highway 64 Hwy
- 10505 Pisgah Forest Ln
- 10972 U S Highway 64
- 1639 Sawmill Creek Ln
- 10433 Pisgah Forest Ln
- 10109 Mill Hill Ave
