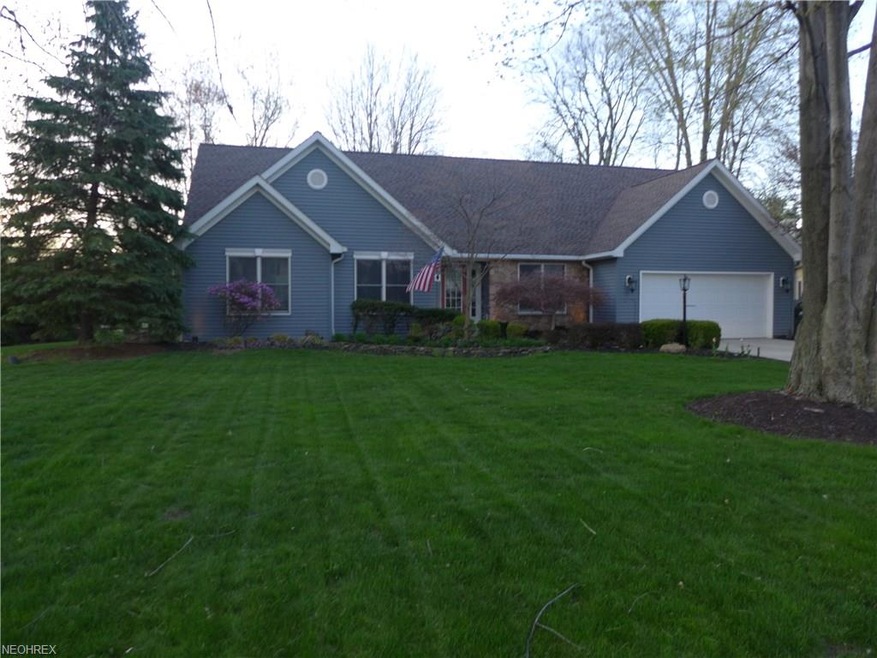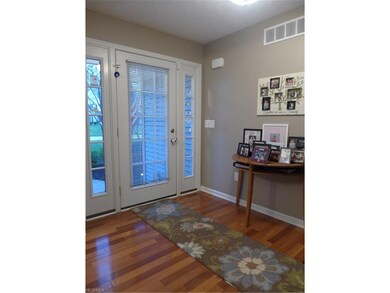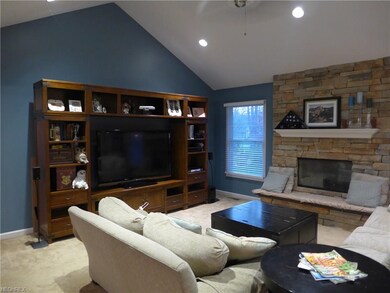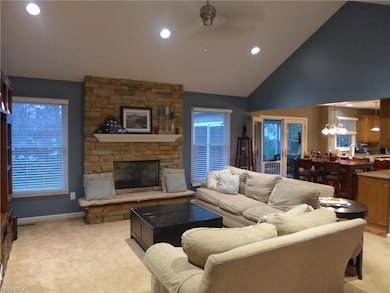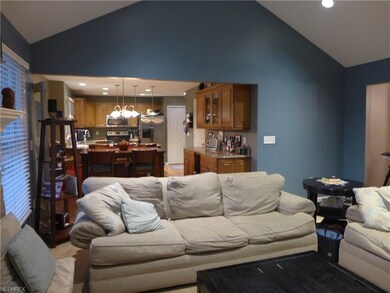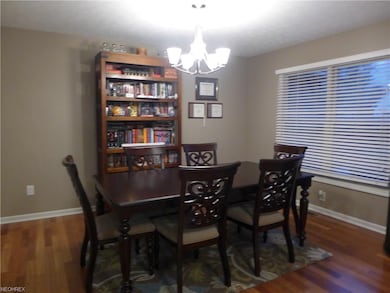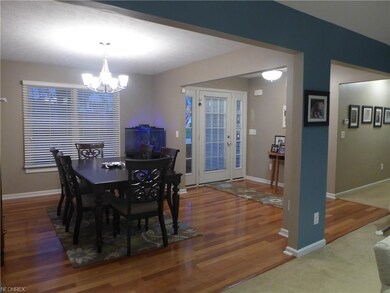
Estimated Value: $399,921 - $534,000
Highlights
- 1 Fireplace
- 2 Car Attached Garage
- Forced Air Heating and Cooling System
- Avon Heritage South Elementary School Rated A
- Patio
- 1-Story Property
About This Home
As of June 2017Beautiful Ranch In The Sought After French Creek Reserve In Avon * Updated And Upgraded Throughout * Vaulted Living Room With Fireplace * Formal Dining Room With Brazilian Teak Wood Flooring * Large Eat-In Kitchen With Newer Cabinets, Granite Counters And Brazilian Teak Wood Flooring * Vaulted Four-Season Room Off The Kitchen * Master Suite With A Walk-in Closet And A Jetted Tub * Large Basement With A Rec Room And A Bonus Room That Can Be Used As An Office * Newer Roof, Siding, Windows, Furnace, Water Heater, Leaf Guard Gutters, Kitchen And Baths * Great Location With Easy Access To Shopping And I-90 * Do Not Miss Your Opportunity To Make This Your Next Home
Last Agent to Sell the Property
Key Realty License #2007000633 Listed on: 04/18/2017

Last Buyer's Agent
Berkshire Hathaway HomeServices Professional Realty License #357652

Home Details
Home Type
- Single Family
Est. Annual Taxes
- $4,239
Year Built
- Built in 1996
Lot Details
- 0.37 Acre Lot
- Lot Dimensions are 150 x 159
HOA Fees
- $21 Monthly HOA Fees
Parking
- 2 Car Attached Garage
Home Design
- Asphalt Roof
- Vinyl Construction Material
Interior Spaces
- 1-Story Property
- 1 Fireplace
- Fire and Smoke Detector
Kitchen
- Range
- Microwave
- Dishwasher
- Disposal
Bedrooms and Bathrooms
- 3 Bedrooms
- 2 Full Bathrooms
Finished Basement
- Basement Fills Entire Space Under The House
- Sump Pump
Outdoor Features
- Patio
Utilities
- Forced Air Heating and Cooling System
- Heating System Uses Gas
Community Details
- Association fees include insurance, property management, recreation
- French Creek Reserve Community
Listing and Financial Details
- Assessor Parcel Number 04-00-015-101-077
Ownership History
Purchase Details
Home Financials for this Owner
Home Financials are based on the most recent Mortgage that was taken out on this home.Purchase Details
Home Financials for this Owner
Home Financials are based on the most recent Mortgage that was taken out on this home.Purchase Details
Home Financials for this Owner
Home Financials are based on the most recent Mortgage that was taken out on this home.Purchase Details
Purchase Details
Home Financials for this Owner
Home Financials are based on the most recent Mortgage that was taken out on this home.Purchase Details
Similar Homes in Avon, OH
Home Values in the Area
Average Home Value in this Area
Purchase History
| Date | Buyer | Sale Price | Title Company |
|---|---|---|---|
| Boka Benjamin M | $295,000 | Fidelity National Title | |
| George Corey D | -- | Vantage Pointe Title Inc | |
| George Corey D | $260,200 | Evergreen Title Agency | |
| Jlb Group Llc | -- | Real Living Title Agency Ltd | |
| Gross John W | $230,000 | Real Living Title Agency Ltd | |
| Shanks Norman A | $220,065 | -- |
Mortgage History
| Date | Status | Borrower | Loan Amount |
|---|---|---|---|
| Open | Boka Benjamin M | $120,000 | |
| Open | Boka Benjamin M | $275,500 | |
| Closed | Boka Benjamin M | $280,250 | |
| Previous Owner | George Corey D | $194,519 | |
| Previous Owner | George Corey D | $230,972 | |
| Previous Owner | George Corey D | $208,000 | |
| Previous Owner | George Corey D | $26,000 | |
| Previous Owner | Gross John W | $180,000 |
Property History
| Date | Event | Price | Change | Sq Ft Price |
|---|---|---|---|---|
| 06/21/2017 06/21/17 | Sold | $295,000 | -1.6% | $83 / Sq Ft |
| 04/28/2017 04/28/17 | Pending | -- | -- | -- |
| 04/18/2017 04/18/17 | For Sale | $299,900 | -- | $85 / Sq Ft |
Tax History Compared to Growth
Tax History
| Year | Tax Paid | Tax Assessment Tax Assessment Total Assessment is a certain percentage of the fair market value that is determined by local assessors to be the total taxable value of land and additions on the property. | Land | Improvement |
|---|---|---|---|---|
| 2024 | $5,234 | $106,467 | $31,500 | $74,967 |
| 2023 | $5,161 | $93,300 | $23,380 | $69,920 |
| 2022 | $5,113 | $93,300 | $23,380 | $69,920 |
| 2021 | $5,123 | $93,300 | $23,380 | $69,920 |
| 2020 | $5,492 | $93,860 | $23,520 | $70,340 |
| 2019 | $5,379 | $93,860 | $23,520 | $70,340 |
| 2018 | $4,984 | $93,860 | $23,520 | $70,340 |
| 2017 | $4,190 | $73,510 | $18,900 | $54,610 |
| 2016 | $4,239 | $73,510 | $18,900 | $54,610 |
| 2015 | $4,281 | $73,510 | $18,900 | $54,610 |
| 2014 | $4,245 | $73,510 | $18,900 | $54,610 |
| 2013 | $4,268 | $73,510 | $18,900 | $54,610 |
Agents Affiliated with this Home
-
Patrick Stracensky
P
Seller's Agent in 2017
Patrick Stracensky
Key Realty
(440) 212-1897
3 in this area
146 Total Sales
-
Paul Blumberg

Buyer's Agent in 2017
Paul Blumberg
Berkshire Hathaway HomeServices Professional Realty
93 Total Sales
-
Susan Smith

Buyer Co-Listing Agent in 2017
Susan Smith
Howard Hanna
(216) 831-9310
330 Total Sales
Map
Source: MLS Now
MLS Number: 3895308
APN: 04-00-015-101-077
- 2138 Lake Pointe Dr
- 2130 Clifton Way
- 2058 Reserve Ct Unit 25
- 1937 Sandalwood Dr Unit 38A
- 1881 Center Rd
- 1806 Center Rd
- 0 Center Rd Unit 5043588
- 1494 Chenin Run
- 35800 Detroit Rd
- 1466 Caymus Ct
- 1456 Chenin Run
- 1444 Sutter St
- 36850 Bauerdale Dr
- 37592 Bridge Pointe Trail
- 1420 Chateau Place
- 36833 Bauerdale Dr
- 37697 French Creek Rd
- 0 Chester Rd
- 2461 Seton Dr
- 2999 Mapleview Ln
- 2168 Lake Pointe Dr
- 2166 Lake Pointe Dr
- 2172 Lake Pointe Dr
- 2167 Clifton Way
- 2162 Lake Pointe Dr
- 2179 Lake Pointe Dr
- 2177 Lake Pointe Dr
- 2163 Clifton Way
- 2181 Lake Pointe Dr
- 2175 Lake Pointe Dr
- 2171 Lake Pointe Dr
- 2158 Lake Pointe Dr
- 2167 Lake Pointe Dr
- 2170 Clifton Way
- 2174 Clifton Way
- 2159 Clifton Way
- 2166 Clifton Way
- 2183 Clifton Way
- 2161 Lake Pointe Dr
- 2178 Clifton Way
