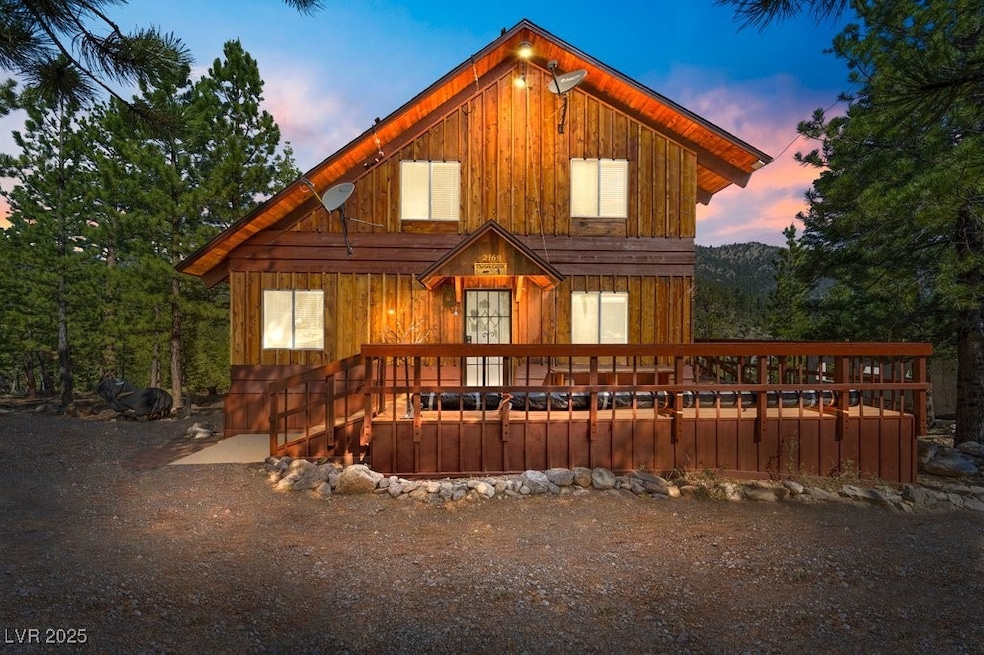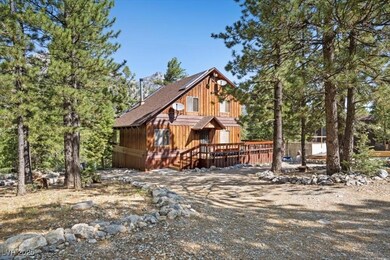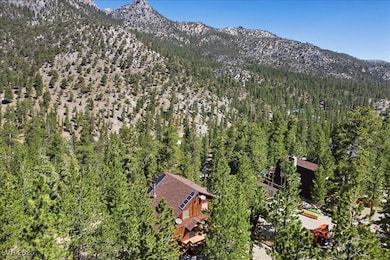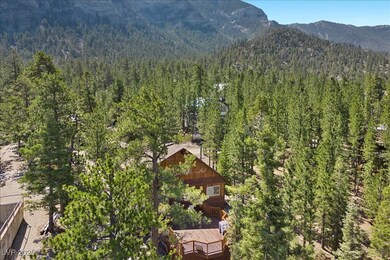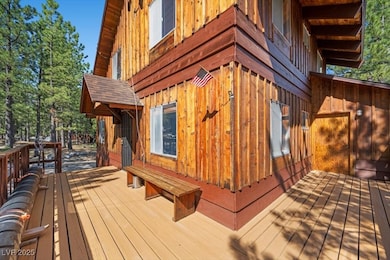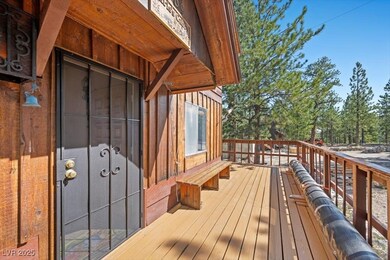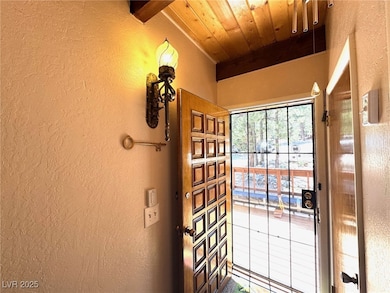2169 Via Spes Nostra St Las Vegas, NV 89124
Estimated payment $3,650/month
Highlights
- Solar Power System
- Gated Community
- Deck
- Indian Springs Middle School Rated 9+
- Mountain View
- Cathedral Ceiling
About This Home
Enjoy timeless charm in this vintage cabin with authentic character and mountain soul. Warm, woodsy interior with soaring cathedral ceilings, exposed wood beams, a cozy wood-burning stove, country style kitchen + wrought iron railings. Perched at the edge of the subdivision, the massive rear deck offers spectacular mountain and forest views + the Sisters South & North, & the Black Rock Sister. The exterior wood siding enhances its rustic appeal plus pull-through parking & firewood storage under deck adds convenience. Mudroom entry + ample storage space throughout. Off-the-grid living equipped w/solar panels, batteries, inverter, 2 generators + 2 owned propane tanks. Tucked away in the exclusive gated community of Camp Lady of the Snows, this mountain retreat is the perfect base camp. Just minutes from hiking trails, biking, skiing, + year-round outdoor activities in Lee Canyon. Per Seller, exterior paint and stain (2024), deck painting/staining (2024), and a new roof (2021). MUST SEE!
Listing Agent
Mt Charleston Realty, Inc Brokerage Phone: 702-872-5733 License #S.0077558 Listed on: 07/05/2025
Home Details
Home Type
- Single Family
Est. Annual Taxes
- $1,593
Year Built
- Built in 1972
Lot Details
- 7,405 Sq Ft Lot
- Off Grid Property
- South Facing Home
- Landscaped
HOA Fees
- $113 Monthly HOA Fees
Home Design
- Frame Construction
- Pitched Roof
- Shingle Roof
- Composition Roof
- Wood Siding
Interior Spaces
- 1,377 Sq Ft Home
- 2-Story Property
- Furnished
- Cathedral Ceiling
- Wood Burning Fireplace
- Blinds
- Mud Room
- Living Room with Fireplace
- Mountain Views
- Gas Range
Flooring
- Carpet
- Linoleum
- Tile
- Vinyl
Bedrooms and Bathrooms
- 3 Bedrooms
- Primary Bedroom on Main
Eco-Friendly Details
- Solar Power System
- Solar owned by seller
Outdoor Features
- Deck
Schools
- Lundy Elementary School
- Indian Springs Middle School
- Indian Springs High School
Utilities
- Cooling Available
- Heating System Uses Propane
- Heating System Uses Wood
- Wall Furnace
- Power Generator
- Shared Well
- Septic Tank
Community Details
Overview
- Association fees include management, trash, water
- Camp Lady Association, Phone Number (702) 982-0430
- Camp Lady Of The Snows Subdivision
Security
- Gated Community
Map
Home Values in the Area
Average Home Value in this Area
Tax History
| Year | Tax Paid | Tax Assessment Tax Assessment Total Assessment is a certain percentage of the fair market value that is determined by local assessors to be the total taxable value of land and additions on the property. | Land | Improvement |
|---|---|---|---|---|
| 2025 | $1,593 | $70,675 | $53,900 | $16,775 |
| 2024 | $1,476 | $70,675 | $53,900 | $16,775 |
| 2023 | $1,038 | $49,624 | $34,650 | $14,974 |
| 2022 | $1,367 | $42,254 | $28,875 | $13,379 |
| 2021 | $1,266 | $37,100 | $23,870 | $13,230 |
| 2020 | $1,239 | $37,485 | $23,870 | $13,615 |
| 2019 | $1,161 | $37,654 | $23,870 | $13,784 |
| 2018 | $1,108 | $35,839 | $22,330 | $13,509 |
| 2017 | $1,133 | $33,282 | $19,250 | $14,032 |
| 2016 | $1,038 | $30,396 | $15,400 | $14,996 |
| 2015 | $1,034 | $30,458 | $15,400 | $15,058 |
| 2014 | $1,036 | $30,013 | $15,400 | $14,613 |
Property History
| Date | Event | Price | List to Sale | Price per Sq Ft | Prior Sale |
|---|---|---|---|---|---|
| 09/28/2025 09/28/25 | Price Changed | $649,000 | -4.4% | $471 / Sq Ft | |
| 07/05/2025 07/05/25 | For Sale | $679,000 | +169.4% | $493 / Sq Ft | |
| 10/16/2017 10/16/17 | Sold | $252,000 | -14.6% | $183 / Sq Ft | View Prior Sale |
| 09/16/2017 09/16/17 | Pending | -- | -- | -- | |
| 08/11/2017 08/11/17 | For Sale | $295,000 | -- | $214 / Sq Ft |
Purchase History
| Date | Type | Sale Price | Title Company |
|---|---|---|---|
| Quit Claim Deed | -- | None Listed On Document | |
| Interfamily Deed Transfer | -- | First American Title Ins | |
| Bargain Sale Deed | $252,000 | First American Title Ins | |
| Interfamily Deed Transfer | -- | None Available |
Mortgage History
| Date | Status | Loan Amount | Loan Type |
|---|---|---|---|
| Previous Owner | $201,600 | Adjustable Rate Mortgage/ARM |
Source: Las Vegas REALTORS®
MLS Number: 2698163
APN: 129-02-410-010
- 2194 Via Spes Nostra St
- 2154 Via Spes Nostra St
- 2130 Via Vita St
- 5265 Whispering Deer Dr
- 5215 Whispering Deer Dr
- 4927 Snow White Rd
- 310 Kris Kringle Rd
- 360 Echo Rd
- 335 Crestview Dr
- 306 Crestview Dr
- 311 Crestview Dr
- 264 Crestview Dr
- 310 Echo Rd
- 239 Crestview Dr
- 0 Crestview Drive Apn#129-25-410-108
- 4834 Knotty Pine Way
- 4587 Yellow Pine Ave
- 4830 Silver Tip Way
- 4458 Yellow Pine Ave
- 4430 Aspen Ave
- 310 Kris Kringle Rd
- 264 Crestview Dr
- 3935 White Fir Way
- 223 Rainbow Canyon Blvd Unit 4
- 6011 E Trevano Ave
- 4317 La Romita St
- 5357 Eleganza Ave
- 5434 E Cansano St
- 5394 E Cansano St
- 5561 Carrara Pointe St
- 5011 Monte Penne Way
- 4936 Semifonte Dr
- 4775 Lorenzo Way
- 880 Fort Carson Rd
- 4775 E Beacon Ridge Dr
- 10973 Krista Leigh Ave
- 7039 Alabaster Peak St
- 3741 Malibou Ave
- 10971 Meridian Fields Ave
- 3801 Malibou Ave
