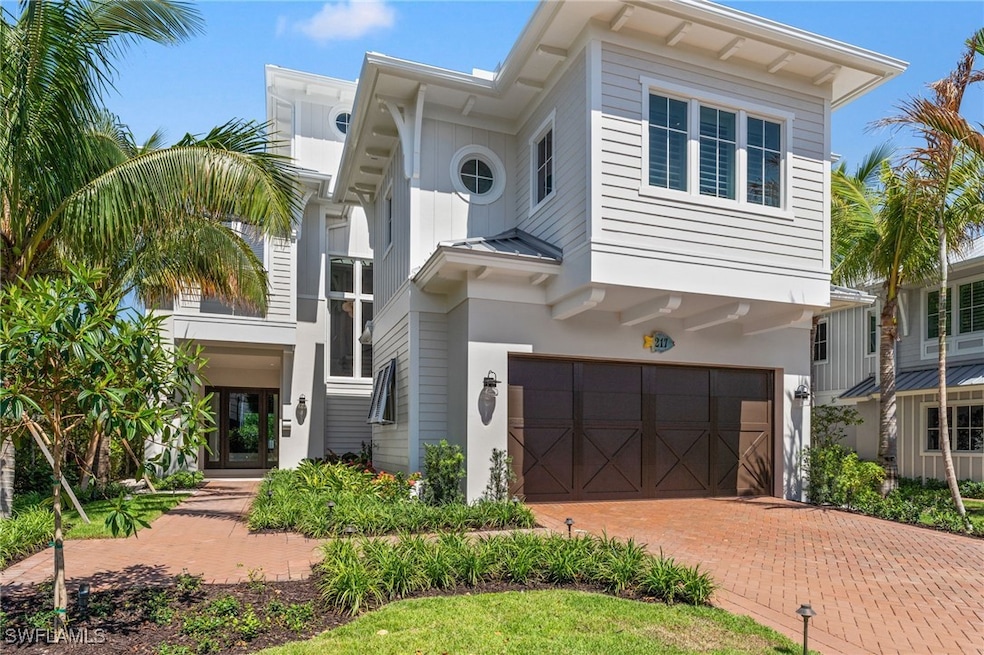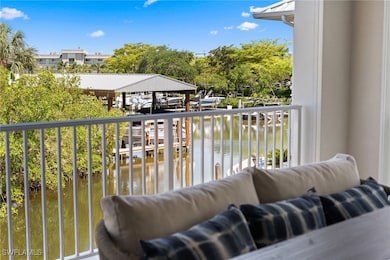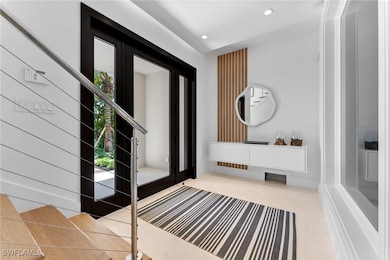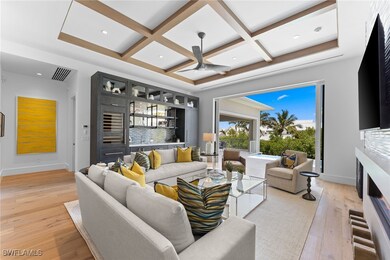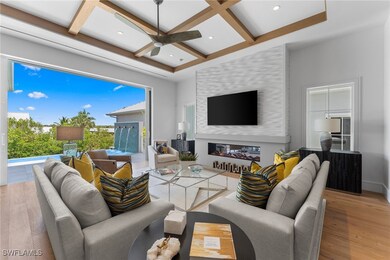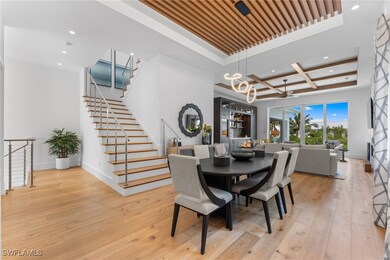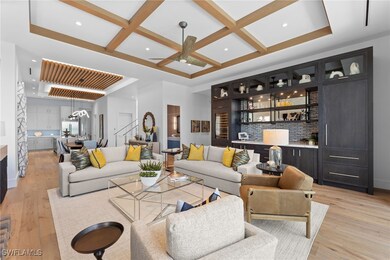
217 13th St S Naples, FL 34102
Downtown Naples NeighborhoodEstimated payment $40,956/month
Highlights
- Boat Ramp
- Fitness Center
- Infinity Pool
- Naples High School Rated A
- Mangrove Front
- 4-minute walk to Baker Park
About This Home
Perfectly positioned along a serene cove with picturesque canal views, "The Everglades", Mangrove Bay's newest offering features an exceptional blend of luxury, design, and functionality. This exquisitely crafted 2025 residence features a spacious great room floor plan, a private pool and spa with a striking custom wet wall, and an exclusive private boat dock — your gateway to the Gulf.Spanning over 4,800 square feet under air, this four-bedroom home includes a large second-level flex space, in-residence private elevator, and an oversized ground-level garage that accommodates multiple vehicles. Designer-selected furnishings and finishes by the renowned Collins & DuPont Design Group are included. Interior highlights include wide-plank wood flooring throughout living and bedroom spaces, masterfully designed living room fireplace/feature wall, custom serving bar with full-height wine cooler and ice maker and gourmet kitchen outfitted with a premium Wolf/Sub-Zero appliance suite, including gas range. Enjoy seamless indoor-outdoor living with an expansive covered terrace featuring a fully equipped outdoor kitchen, fire pit table, and electronic roll-down screens for added comfort and privacy. Additional features include: 48kW whole-house generator with natural gas connection. Mangrove Bay offers a resident wellness center with fitness facilities and lounge, ground-level kayak/paddleboard storage, private waterfront outdoor pavilion and community boat ramp. Located along the scenic Gordon River and just steps from Baker Park, the Naples Dog Park, and the vibrant shops and restaurants of 5th Avenue South, The Everglades at Mangrove Bay delivers an unparalleled coastal lifestyle in the heart of downtown Naples.
Home Details
Home Type
- Single Family
Est. Annual Taxes
- $16,191
Year Built
- Built in 2025 | New Construction
Lot Details
- 7,405 Sq Ft Lot
- Lot Dimensions are 52 x 142 x 52 x 142
- West Facing Home
- Rectangular Lot
HOA Fees
- $1,600 Monthly HOA Fees
Parking
- 4 Car Attached Garage
- Garage Door Opener
Property Views
- River
- Canal
Home Design
- Pillar, Post or Pier Foundation
- Wood Frame Construction
- Built-Up Roof
- Metal Roof
- Stucco
Interior Spaces
- 4,878 Sq Ft Home
- 3-Story Property
- Elevator
- Custom Mirrors
- Furnished
- Built-In Features
- Bar
- Tray Ceiling
- High Ceiling
- Ceiling Fan
- Fireplace
- Sliding Windows
- Casement Windows
- Great Room
- Combination Dining and Living Room
- Den
- Screened Porch
Kitchen
- Eat-In Kitchen
- Walk-In Pantry
- Range
- Microwave
- Ice Maker
- Dishwasher
- Wine Cooler
- Kitchen Island
- Disposal
Flooring
- Wood
- Tile
Bedrooms and Bathrooms
- 4 Bedrooms
- Walk-In Closet
- Dual Sinks
- Bathtub
- Separate Shower
Laundry
- Dryer
- Washer
Home Security
- Home Security System
- Impact Glass
- High Impact Door
Pool
- Infinity Pool
- Spa
Outdoor Features
- Mangrove Front
- Canal Access
- Deck
- Screened Patio
- Outdoor Grill
Utilities
- Central Heating and Cooling System
- Power Generator
- Tankless Water Heater
- Cable TV Available
Listing and Financial Details
- Tax Lot 49
- Assessor Parcel Number 12120001744
Community Details
Overview
- Association fees include management, cable TV, internet, irrigation water, legal/accounting, ground maintenance, pest control, reserve fund, security, water
- Association Phone (239) 770-2727
- Mangrove Bay Subdivision
Amenities
- Clubhouse
- Bike Room
- Community Storage Space
Recreation
- Boat Ramp
- Boat Dock
- Fitness Center
Map
Home Values in the Area
Average Home Value in this Area
Tax History
| Year | Tax Paid | Tax Assessment Tax Assessment Total Assessment is a certain percentage of the fair market value that is determined by local assessors to be the total taxable value of land and additions on the property. | Land | Improvement |
|---|---|---|---|---|
| 2023 | $16,176 | $1,181,098 | $0 | $0 |
| 2022 | $10,529 | $1,073,725 | $1,073,725 | $0 |
| 2021 | $10,638 | $1,036,700 | $1,036,700 | $0 |
| 2020 | $14,226 | $1,401,400 | $1,401,400 | $0 |
Property History
| Date | Event | Price | Change | Sq Ft Price |
|---|---|---|---|---|
| 05/16/2025 05/16/25 | For Sale | $6,790,000 | -- | $1,392 / Sq Ft |
Similar Homes in Naples, FL
Source: Florida Gulf Coast Multiple Listing Service
MLS Number: 225048047
APN: 12120001744
- 1301 3rd Ave S Unit 7304
- 1301 3rd Ave S Unit PH-E
- 1301 3rd Ave S Unit 7401
- 1301 3rd Ave S Unit 7402
- 1301 3rd Ave S Unit 7406
- 1301 3rd Ave S Unit 7301
- 1301 3rd Ave S Unit 7302
- 1301 3rd Ave S Unit 7303
- 1301 3rd Ave S Unit 7201
- 1301 3rd Ave S Unit 7206
- 233 12th St S Unit 203
- 233 12th St S Unit 307
- 233 12th St S Unit 302
- 91 14th St S
- 1320 3rd Ave S Unit 6402
