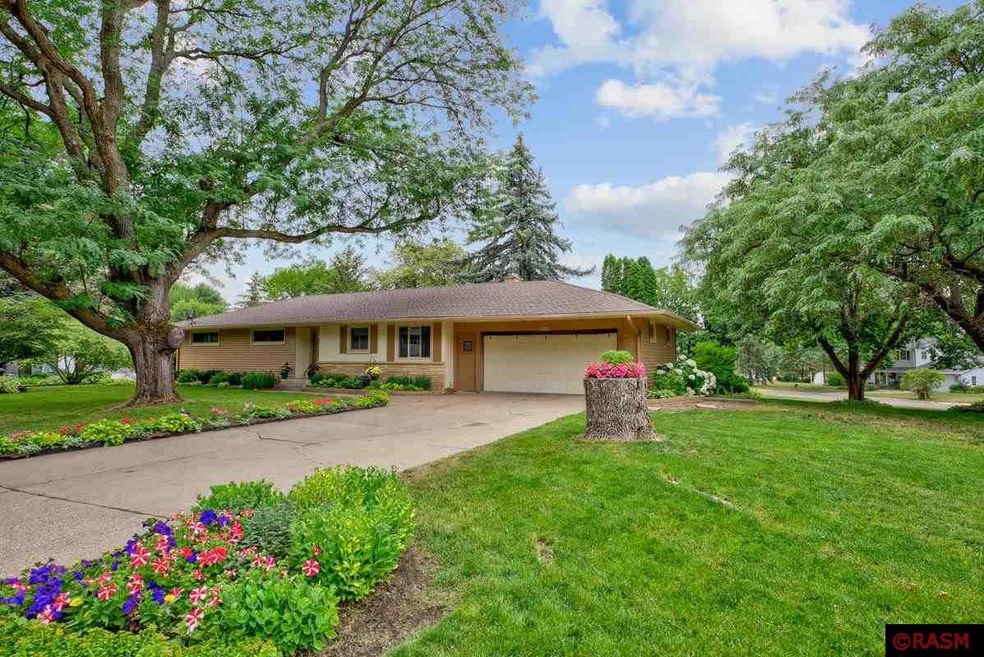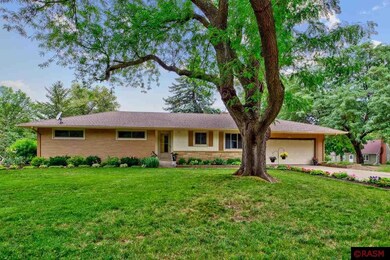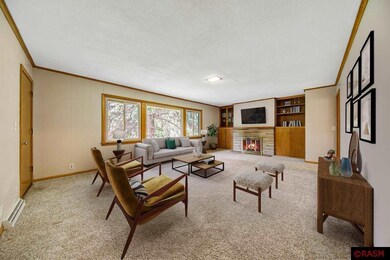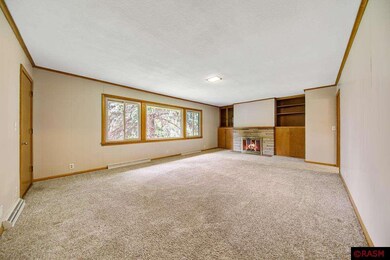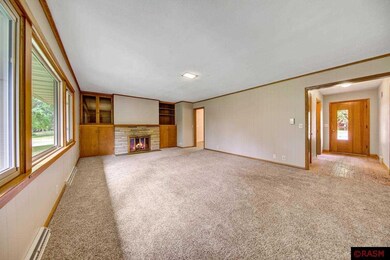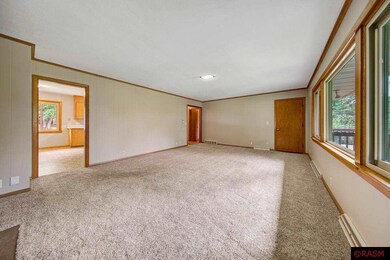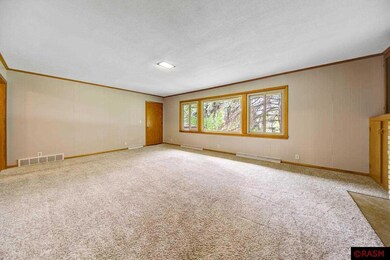
217 217 Snow Ridge Le Sueur, MN 56058
Estimated Value: $285,000 - $321,615
Highlights
- 0.52 Acre Lot
- Wood Flooring
- Patio
- Multiple Fireplaces
- 2 Car Attached Garage
- 1-Story Property
About This Home
As of September 2023Meticulous property on corner lot offering peace of mind to a new home owner. As you enter this property, the awe-inspiring landscape will take your breath away with endless perennial and annual flowers. Sprinkler system installed. The backyard features tall mature trees as a natural privacy barrier. Enjoy nights around the custom-built paver fire pit or on the backyard deck. A classic rambler, with hardwood floors mixed with modern new flooring. The main level has a beautiful primary retreat with walk-in closet and full bathroom, two additional bedrooms and second bathroom. The spacious living room overlooks the alluring backyard, and features a wood fireplace. The lower walk-out level offers loads of space and storage, with second living room and wood fireplace, with two additional non-conforming rooms, third bathroom with tile surround shower, and laundry. More quality features included in this home are: Steel siding, vinyl windows, 2022 roof, heated garage and zone heating.
Last Buyer's Agent
Non Member
Non-Member
Home Details
Home Type
- Single Family
Est. Annual Taxes
- $3,066
Year Built
- Built in 1957
Lot Details
- 0.52 Acre Lot
- Lot Dimensions are 140x148x110x155
- Sprinkler System
Home Design
- Frame Construction
- Asphalt Shingled Roof
- Steel Siding
Interior Spaces
- 1-Story Property
- Ceiling Fan
- Multiple Fireplaces
- Wood Flooring
Kitchen
- Range
- Microwave
- Dishwasher
Bedrooms and Bathrooms
- 3 Bedrooms
Laundry
- Dryer
- Washer
Finished Basement
- Walk-Out Basement
- Basement Fills Entire Space Under The House
- Block Basement Construction
Parking
- 2 Car Attached Garage
- Driveway
Outdoor Features
- Patio
- Storage Shed
Utilities
- Forced Air Heating and Cooling System
- Water Softener is Owned
Listing and Financial Details
- Assessor Parcel Number 215600550
Ownership History
Purchase Details
Home Financials for this Owner
Home Financials are based on the most recent Mortgage that was taken out on this home.Similar Homes in Le Sueur, MN
Home Values in the Area
Average Home Value in this Area
Purchase History
| Date | Buyer | Sale Price | Title Company |
|---|---|---|---|
| Hansen Michael | $315,000 | -- |
Property History
| Date | Event | Price | Change | Sq Ft Price |
|---|---|---|---|---|
| 09/15/2023 09/15/23 | Sold | $315,000 | +5.0% | $122 / Sq Ft |
| 08/17/2023 08/17/23 | Pending | -- | -- | -- |
| 07/19/2023 07/19/23 | Price Changed | $299,900 | +0.3% | $116 / Sq Ft |
| 07/17/2023 07/17/23 | For Sale | $299,000 | -5.1% | $116 / Sq Ft |
| 07/14/2023 07/14/23 | Off Market | $315,000 | -- | -- |
Tax History Compared to Growth
Tax History
| Year | Tax Paid | Tax Assessment Tax Assessment Total Assessment is a certain percentage of the fair market value that is determined by local assessors to be the total taxable value of land and additions on the property. | Land | Improvement |
|---|---|---|---|---|
| 2024 | $3,918 | $250,900 | $50,000 | $200,900 |
| 2023 | $3,826 | $243,200 | $50,000 | $193,200 |
| 2022 | $3,084 | $231,000 | $50,000 | $181,000 |
| 2021 | $2,828 | $190,500 | $45,000 | $145,500 |
| 2020 | $2,826 | $186,000 | $45,000 | $141,000 |
| 2019 | $2,408 | $165,500 | $40,040 | $125,460 |
| 2018 | $2,393 | $134,800 | $36,733 | $98,067 |
| 2017 | $2,297 | $128,000 | $36,306 | $91,694 |
| 2016 | $2,222 | $125,300 | $36,136 | $89,164 |
| 2015 | $2,207 | $125,300 | $36,136 | $89,164 |
| 2014 | $2,077 | $121,100 | $35,838 | $85,262 |
| 2013 | $2,028 | $121,100 | $35,838 | $85,262 |
Agents Affiliated with this Home
-
Cara Bishop

Seller's Agent in 2023
Cara Bishop
TRUE REAL ESTATE
(612) 791-9904
89 in this area
396 Total Sales
-
N
Buyer's Agent in 2023
Non Member
Non-Member
Map
Source: REALTOR® Association of Southern Minnesota
MLS Number: 7032846
APN: 21.560.0550
- 217 217 Snow Ridge
- 217 Snow Ridge
- 214 Hillcrest Way
- 213 Snow Ridge
- 220 Snow Ridge
- 216 Snow Ridge
- 224 Snow Ridge
- 221 Hillcrest Way
- 210 Hillcrest Way
- 209 Snow Ridge
- 225 Snow Ridge
- 217 Hillcrest Way
- 212 Snow Ridge
- 627 627 Plum Run
- 229 Regency Rd
- 225 Regency Rd
- 213 Hillcrest Way
- 228 Snow Ridge
- 231 Regency Rd
- 0 Xxx 285th Ave Unit 7027761
