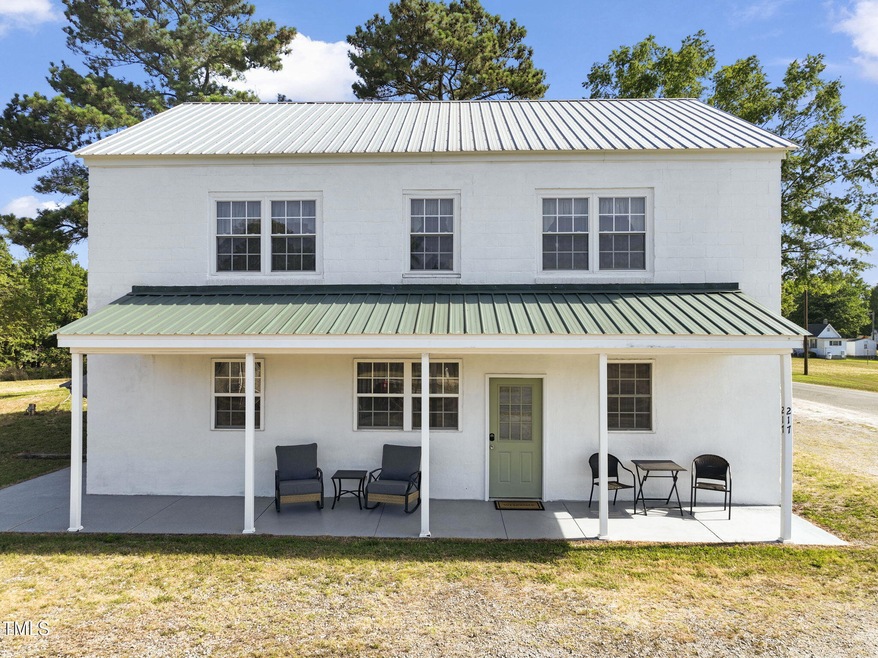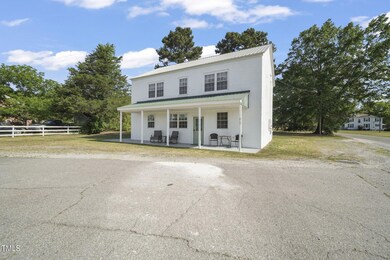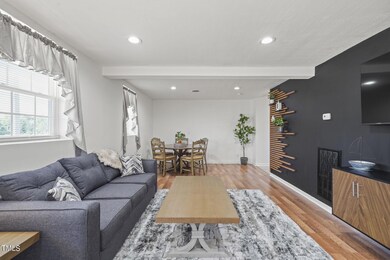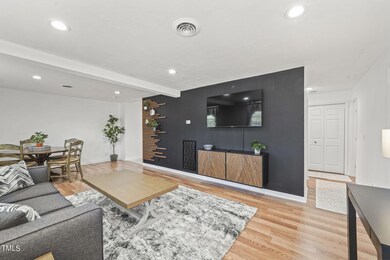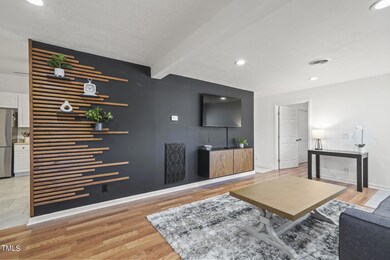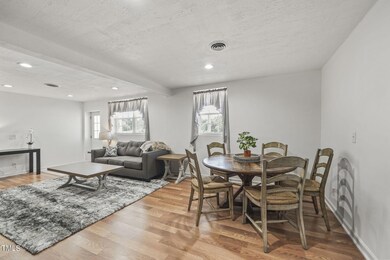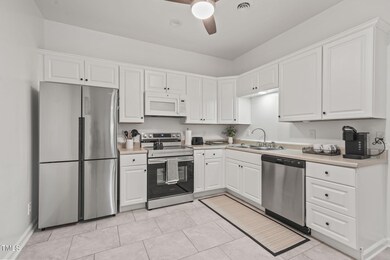
217 Creedle Dr Clarksville, VA 23927
Highlights
- Boat Ramp
- No HOA
- Grass Field
- Traditional Architecture
- In-Law or Guest Suite
- Laundry closet
About This Home
As of October 2024INVESTMENT OPPORTUNITY IN KERR LAKE REGION: Updated corner Building offers FURNISHED LIVING on each level: 2 Bedrooms/1 Bath with full Kitchen & Living area on EACH level. Each has its own electric Meter, Heat Pump, washer/dryer ,fully furnished etc. The first level offers a concrete Patio & the 2nd a balcony. Within minutes of Occoneechee State Park or Rudd's Creek Ramp for Kerr Lake access. Microsoft also just minutes away. Use one apartment for your own ''pied a terre'' at the lake & rent the other out. OR Buy for investment ...better than $ in the bank at the typical rental rates. UPSTAIRS has a month to month renter at $2,200 per month! You do the math & make this your place to play & make money in Kerr Lake Region!
Last Agent to Sell the Property
POINTE REALTY GROUP LLC License #122052 Listed on: 06/25/2024
Home Details
Home Type
- Single Family
Est. Annual Taxes
- $730
Year Built
- Built in 1947
Lot Details
- 8,712 Sq Ft Lot
- Property fronts a state road
- Property is zoned Ag
Home Design
- Traditional Architecture
- Block Foundation
- Slab Foundation
- Metal Roof
- Lead Paint Disclosure
Interior Spaces
- 1,800 Sq Ft Home
- 2-Story Property
- Ceiling Fan
- Blinds
Kitchen
- Electric Oven
- Dishwasher
Flooring
- Laminate
- Luxury Vinyl Tile
Bedrooms and Bathrooms
- 4 Bedrooms
- In-Law or Guest Suite
- 2 Full Bathrooms
Laundry
- Laundry closet
- Washer and Dryer
Parking
- 4 Parking Spaces
- Private Driveway
- 4 Open Parking Spaces
Schools
- Clarksville Elementary School
- Mecklenburg Co Schools Middle School
- Mecklenburg Co Schools High School
Horse Facilities and Amenities
- Grass Field
Utilities
- Central Air
- Heat Pump System
- Well
- Electric Water Heater
- Engineered Septic
- Septic Tank
- Septic System
Listing and Financial Details
- Assessor Parcel Number 1
Community Details
Overview
- No Home Owners Association
Recreation
- Boat Ramp
Ownership History
Purchase Details
Home Financials for this Owner
Home Financials are based on the most recent Mortgage that was taken out on this home.Similar Homes in Clarksville, VA
Home Values in the Area
Average Home Value in this Area
Purchase History
| Date | Type | Sale Price | Title Company |
|---|---|---|---|
| Bargain Sale Deed | $240,000 | Investors Title Insurance |
Mortgage History
| Date | Status | Loan Amount | Loan Type |
|---|---|---|---|
| Open | $254,000 | Construction | |
| Previous Owner | $37,000 | Credit Line Revolving |
Property History
| Date | Event | Price | Change | Sq Ft Price |
|---|---|---|---|---|
| 07/17/2025 07/17/25 | Price Changed | $2,000 | -4.8% | $2 / Sq Ft |
| 06/06/2025 06/06/25 | For Rent | $2,100 | 0.0% | -- |
| 10/25/2024 10/25/24 | Sold | $312,500 | 0.0% | $174 / Sq Ft |
| 10/08/2024 10/08/24 | Off Market | $1,900 | -- | -- |
| 09/17/2024 09/17/24 | Price Changed | $1,900 | -13.6% | $2 / Sq Ft |
| 09/04/2024 09/04/24 | For Rent | $2,200 | 0.0% | -- |
| 06/25/2024 06/25/24 | For Sale | $325,000 | +35.4% | $181 / Sq Ft |
| 05/13/2024 05/13/24 | Sold | $240,000 | -4.0% | $113 / Sq Ft |
| 03/01/2023 03/01/23 | For Sale | $250,000 | -- | $117 / Sq Ft |
Tax History Compared to Growth
Tax History
| Year | Tax Paid | Tax Assessment Tax Assessment Total Assessment is a certain percentage of the fair market value that is determined by local assessors to be the total taxable value of land and additions on the property. | Land | Improvement |
|---|---|---|---|---|
| 2024 | $656 | $182,100 | $15,000 | $167,100 |
| 2023 | $496 | $124,000 | $15,000 | $109,000 |
| 2022 | $337 | $84,200 | $15,000 | $69,200 |
| 2021 | $316 | $75,300 | $15,000 | $60,300 |
| 2020 | $316 | $75,300 | $15,000 | $60,300 |
| 2019 | $296 | $70,400 | $15,000 | $55,400 |
| 2018 | $287 | $68,400 | $15,000 | $53,400 |
| 2017 | $287 | $68,400 | $15,000 | $53,400 |
| 2016 | $287 | $68,400 | $15,000 | $53,400 |
| 2015 | -- | $76,700 | $15,000 | $61,700 |
| 2013 | -- | $78,700 | $15,000 | $63,700 |
Agents Affiliated with this Home
-
Michelle Edwards Mitchell
M
Seller's Agent in 2025
Michelle Edwards Mitchell
M & J Realty Group
(919) 484-2280
182 Total Sales
-
Karin Kuhn

Seller's Agent in 2024
Karin Kuhn
POINTE REALTY GROUP LLC
(434) 774-9551
377 Total Sales
-
Robert Obst
R
Seller's Agent in 2024
Robert Obst
Long & Foster - Tri-Cities/Southpark
(434) 738-7193
65 Total Sales
-
Kay Burleson
K
Seller Co-Listing Agent in 2024
Kay Burleson
NorthGroup Real Estate, Inc.
(984) 297-0086
15 Total Sales
-
N
Buyer's Agent in 2024
Non Member Non Member
Non-Member
Map
Source: Doorify MLS
MLS Number: 10037607
APN: 4668
- 12967 U S 58
- 00 Chandler Rd
- Lot C Mcmillan Place
- 595 Jeffress Rd
- 1274 Ferry Hill Trail
- 650 Ferry Hill Trail
- 19 Ferry Hill Trail
- 38 Goat Island Ct
- 15 Ferry Hill Trail
- 228 Ferry Hill Trail
- 184 Rocky Mount Rd
- 650 Ferry Hill Dr
- 7254 U S 15
- 4 Valley St
- tbd Lakefront Dr
- 15216 Virginia 49
- Lot 3 Sir Peyton Dr
- Lot 35 Sir Peyton Dr
- 168 Stripers Cove Ln
- 15400 Highway 49
