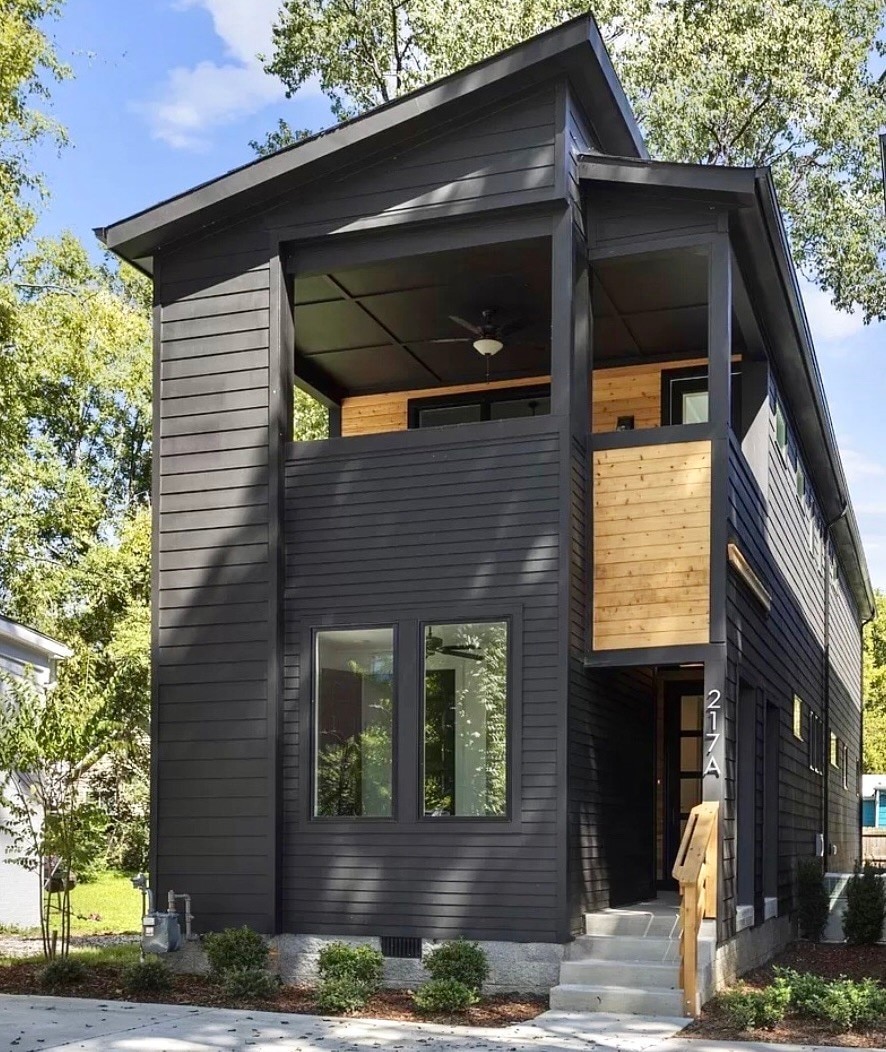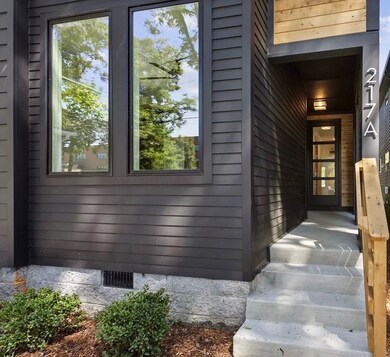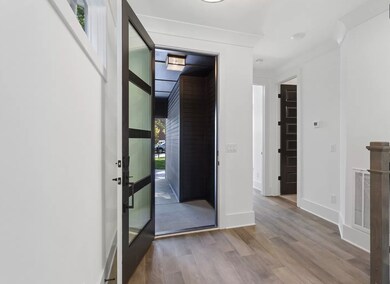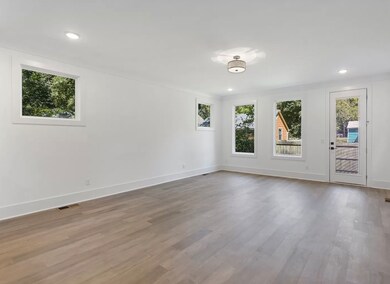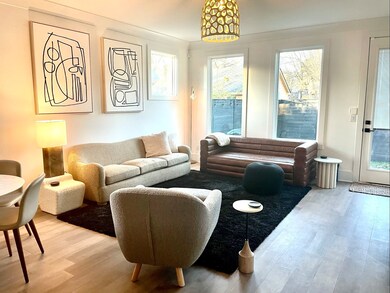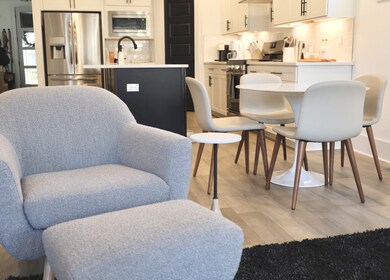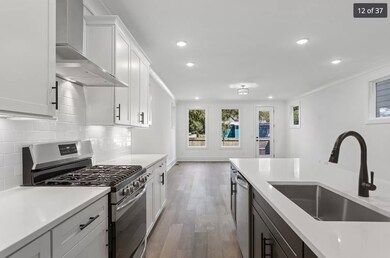217 Eastmoreland St Unit A Nashville, TN 37207
Talbot's Corner NeighborhoodHighlights
- Deck
- Cooling Available
- Ceiling Fan
- No HOA
- Central Heating
- High Speed Internet
About This Home
Welcome to 217 Eastmoreland St: 4 beds (2 owner suites), 3 baths, 2205 SqFt, high ceilings, huge second-floor covered deck, natural light in Cleveland Park. 5 mins from Downtown, Nissan Stadium, Oracle HQ, Top Golf. Quartz countertops, HW floors, recessed lighting, main floor guest room, tankless water heater, gas stove, built-in shelving, crown moldings, keyless entry, custom shades, and a chef’s dream kitchen. Outside, enjoy a private patio, covered deck with privacy shades, 8-foot privacy fenced yard w/ artificial maintenance-free pet-proof artificial synthetic turf, ring alarm system with smart doorbells. Negotiable designer furniture. Close to downtown and Nashville attractions. Apply: Pre Screener:
Listing Agent
Compass RE Brokerage Phone: 6154970170 License # 349186 Listed on: 07/17/2025

Townhouse Details
Home Type
- Townhome
Est. Annual Taxes
- $3,800
Year Built
- Built in 2021
Home Design
- Asphalt Roof
Interior Spaces
- 2,204 Sq Ft Home
- Property has 2 Levels
- Furnished or left unfurnished upon request
- Ceiling Fan
- Carpet
- Crawl Space
Bedrooms and Bathrooms
- 4 Bedrooms | 1 Main Level Bedroom
- 4 Full Bathrooms
Parking
- 6 Open Parking Spaces
- 6 Parking Spaces
- Driveway
Schools
- Shwab Elementary School
- Jere Baxter Middle School
- Maplewood Comp High School
Utilities
- Cooling Available
- Central Heating
- High Speed Internet
- Cable TV Available
Additional Features
- Deck
- Back Yard Fenced
Community Details
- No Home Owners Association
- Twoseventeen Eastmoreland Street Subdivision
Listing and Financial Details
- Property Available on 8/22/24
- 6 Month Lease Term
- Assessor Parcel Number 071150Q00100CO
Map
Source: Realtracs
MLS Number: 2943555
APN: 071-15-0Q-001-00
- 217 Eastmoreland St
- 217B Eastmoreland St
- 213 Eastmoreland St
- 1323 Pennock Ave
- 1425B Pennock Ave
- 1219 N 2nd St
- 1222 N 2nd St
- 1225 Joseph Ave
- 1232 Joseph Ave
- 1302a Stainback Ave
- 1332 Stainback Ave
- 1312 Dickerson Pike
- 1120 Meridian St
- 1310 Lischey Ave Unit 101
- 1310 Lischey Ave Unit 201
- 1310 Lischey Ave Unit 104
- 1310 Lischey Ave Unit 203
- 1310 Lischey Ave Unit 305
- 1310 Lischey Ave Unit 107
- 1310 Lischey Ave Unit 106
- 217 Eastmoreland St
- 114 Lucile St
- 1310 Pennock Ave Unit ID1043963P
- 112 Lucile St
- 109 Eastmoreland St
- 1310 Stainback Ave
- 55 Lucile St
- 1309C Stainback Ave
- 1310 Lischey Ave Unit FL3-ID1060717P
- 10B Fern Ave Unit ID1038535P
- 12 Fern Ave Unit ID1051683P
- 17a Fern Ave Unit ID1232886P
- 101 Gatewood Ave
- 1513 Luton St
- 1300 Brick Church Pike
- 315 Edith Ave
- 16 Willis St Unit D
- 405 Marshall St Unit 3
- 1401 Napoleon St Unit ID1043955P
- 1104 Baptist World Center Dr Unit ID1043958P
