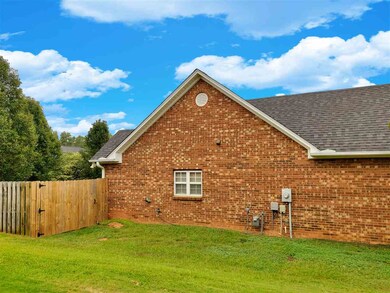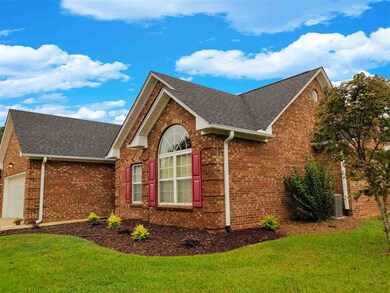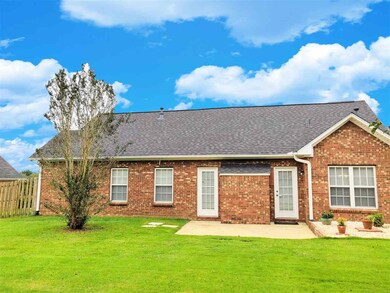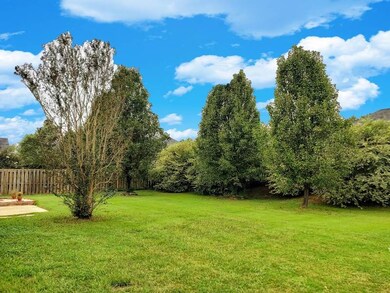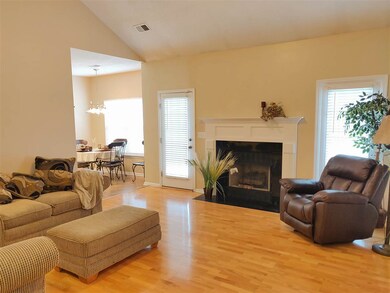
Highlights
- Wood Flooring
- Solid Surface Countertops
- Fireplace
- River Ridge Elementary School Rated A-
- Fenced Yard
- Front Porch
About This Home
As of November 2018Brick ranch in Top Condition. This home offers you 3 bedrooms and 2 full bathrooms with a fenced-in backyard and a great location. Also, want to start off by letting you know this home is in the District 5 School zone. This property is truly move-in ready, it has had some fresh paint, pressure washing, thoroughly cleaned, and other to do’s checked off. You are greeted to hardwood floors in the living room with shows of a vaulted ceiling the make you feel right at home. The kitchen has had the countertops upgraded to granite and tile flooring as well. The breakfast room has its own bay window for extra lighting. All the bedrooms are off to one side dividing up your entertaining area and personal space. The backyard is completely fenced in and is ready for some fun. You also can never go wrong with brick since it makes this home virtually maintenance free. What a value you will find in this home so schedule your showing today.
Home Details
Home Type
- Single Family
Est. Annual Taxes
- $828
Lot Details
- Fenced Yard
- Level Lot
HOA Fees
- $29 Monthly HOA Fees
Home Design
- Brick Veneer
- Slab Foundation
- Architectural Shingle Roof
- Vinyl Trim
Interior Spaces
- 1,239 Sq Ft Home
- 1-Story Property
- Smooth Ceilings
- Fireplace
- Insulated Windows
- Tilt-In Windows
Kitchen
- Free-Standing Range
- Microwave
- Dishwasher
- Solid Surface Countertops
Flooring
- Wood
- Ceramic Tile
- Vinyl
Bedrooms and Bathrooms
- 3 Main Level Bedrooms
- Walk-In Closet
- 2 Full Bathrooms
- Garden Bath
- Separate Shower
Parking
- 2 Car Garage
- Parking Storage or Cabinetry
- Driveway
Outdoor Features
- Patio
- Front Porch
Schools
- River Ridge Elementary School
- Florence Chapel Middle School
- Byrnes High School
Utilities
- Forced Air Heating and Cooling System
- Heating System Uses Natural Gas
- Underground Utilities
- Gas Water Heater
Community Details
- Association fees include common area, pool, street lights
Ownership History
Purchase Details
Home Financials for this Owner
Home Financials are based on the most recent Mortgage that was taken out on this home.Purchase Details
Home Financials for this Owner
Home Financials are based on the most recent Mortgage that was taken out on this home.Purchase Details
Purchase Details
Home Financials for this Owner
Home Financials are based on the most recent Mortgage that was taken out on this home.Purchase Details
Purchase Details
Home Financials for this Owner
Home Financials are based on the most recent Mortgage that was taken out on this home.Purchase Details
Purchase Details
Home Financials for this Owner
Home Financials are based on the most recent Mortgage that was taken out on this home.Purchase Details
Home Financials for this Owner
Home Financials are based on the most recent Mortgage that was taken out on this home.Purchase Details
Similar Homes in Moore, SC
Home Values in the Area
Average Home Value in this Area
Purchase History
| Date | Type | Sale Price | Title Company |
|---|---|---|---|
| Personal Reps Deed | $165,000 | None Available | |
| Deed | $128,900 | -- | |
| Interfamily Deed Transfer | -- | -- | |
| Deed | $131,000 | -- | |
| Deed | $33,000 | -- | |
| Deed | $130,000 | None Available | |
| Quit Claim Deed | -- | Capital Title Agency Inc | |
| Deed | $120,000 | -- | |
| Corporate Deed | $120,000 | -- | |
| Interfamily Deed Transfer | -- | Hanover Title Agency |
Mortgage History
| Date | Status | Loan Amount | Loan Type |
|---|---|---|---|
| Open | $159,249 | VA | |
| Closed | $167,797 | VA | |
| Previous Owner | $50,000 | Credit Line Revolving | |
| Previous Owner | $128,627 | FHA | |
| Previous Owner | $120,500 | Purchase Money Mortgage | |
| Previous Owner | $114,000 | New Conventional |
Property History
| Date | Event | Price | Change | Sq Ft Price |
|---|---|---|---|---|
| 11/26/2018 11/26/18 | Sold | $165,000 | 0.0% | $133 / Sq Ft |
| 09/28/2018 09/28/18 | For Sale | $165,000 | +28.0% | $133 / Sq Ft |
| 05/19/2015 05/19/15 | Sold | $128,900 | -11.0% | $107 / Sq Ft |
| 05/01/2015 05/01/15 | Pending | -- | -- | -- |
| 01/30/2015 01/30/15 | For Sale | $144,900 | +10.6% | $121 / Sq Ft |
| 06/11/2012 06/11/12 | Sold | $131,000 | -4.0% | $106 / Sq Ft |
| 04/30/2012 04/30/12 | Pending | -- | -- | -- |
| 03/30/2012 03/30/12 | For Sale | $136,500 | -- | $110 / Sq Ft |
Tax History Compared to Growth
Tax History
| Year | Tax Paid | Tax Assessment Tax Assessment Total Assessment is a certain percentage of the fair market value that is determined by local assessors to be the total taxable value of land and additions on the property. | Land | Improvement |
|---|---|---|---|---|
| 2024 | $1,204 | $7,557 | $2,158 | $5,399 |
| 2023 | $1,204 | $11,337 | $3,238 | $8,099 |
| 2022 | $1,088 | $6,572 | $1,252 | $5,320 |
| 2021 | $1,088 | $6,572 | $1,252 | $5,320 |
| 2020 | $1,067 | $6,572 | $1,252 | $5,320 |
| 2019 | $3,694 | $6,168 | $1,175 | $4,993 |
| 2018 | $958 | $6,168 | $1,175 | $4,993 |
| 2017 | $829 | $5,364 | $1,000 | $4,364 |
| 2016 | $800 | $5,364 | $1,000 | $4,364 |
| 2015 | $777 | $5,364 | $1,000 | $4,364 |
| 2014 | $778 | $5,364 | $1,000 | $4,364 |
Agents Affiliated with this Home
-
Brandon Marin

Seller's Agent in 2018
Brandon Marin
Home Link Team, LLC
(864) 735-7045
1 in this area
119 Total Sales
-
Trish Hollon

Buyer's Agent in 2018
Trish Hollon
Coldwell Banker Caine Real Est
(864) 590-6337
2 in this area
38 Total Sales
-
Mitzi Kirsch

Seller's Agent in 2015
Mitzi Kirsch
Century 21 Blackwell & Co
(864) 596-0301
21 in this area
518 Total Sales
-
Michelle Wood

Seller's Agent in 2012
Michelle Wood
Better Homes & Gardens Young &
(864) 706-0329
3 in this area
53 Total Sales
Map
Source: Multiple Listing Service of Spartanburg
MLS Number: SPN255661
APN: 5-31-00-240.00
- 317 N Sweetwater Hills Dr
- 408 N Sweetwater Hills Dr
- 413 N Sweetwater Hills Dr
- 626 S Sweetwater Hills Dr
- 6046 Reidville Rd
- 220 River Falls Dr
- 510 Scenic Oak Dr
- 1332 Maplesmith Way
- 1326 Maplesmith Way
- 1322 Maplesmith Way
- 1320 Maplesmith Way
- 1318 Maplesmith Way
- 1316 Maplesmith Way
- 1323 Maplesmith Way
- 1310 Maplesmith Way
- 1321 Maplesmith Way


