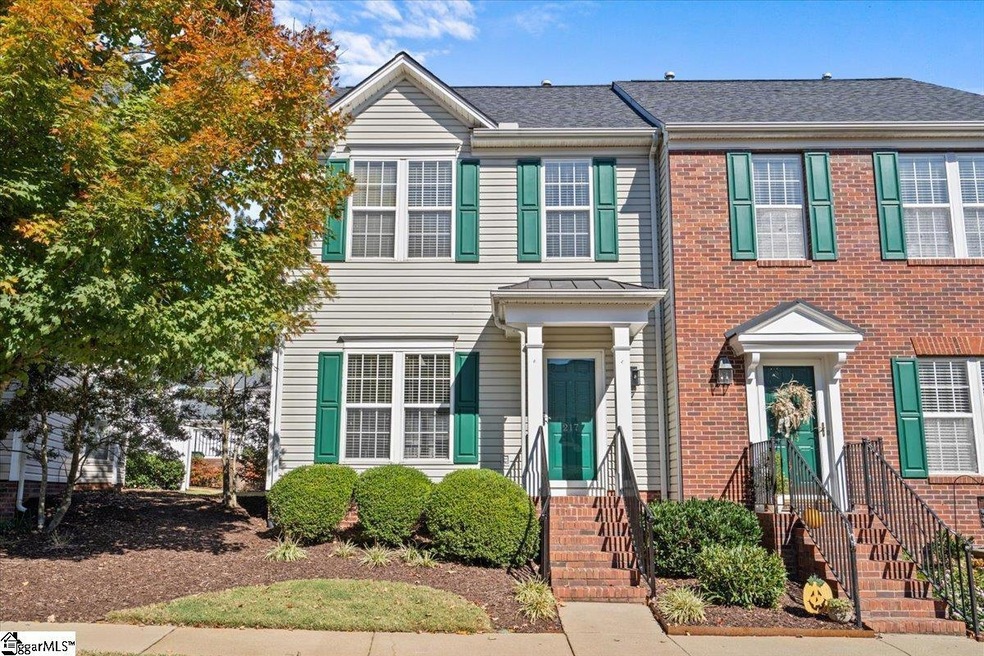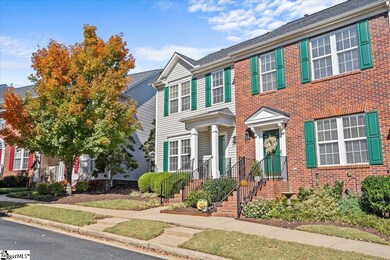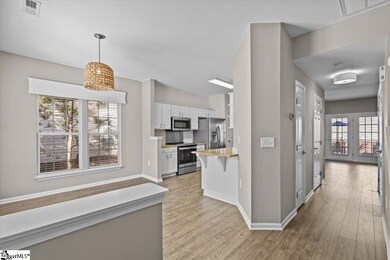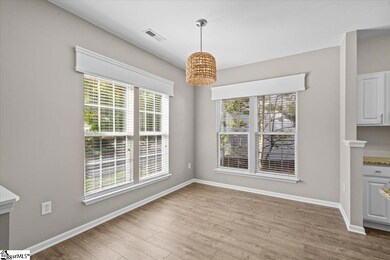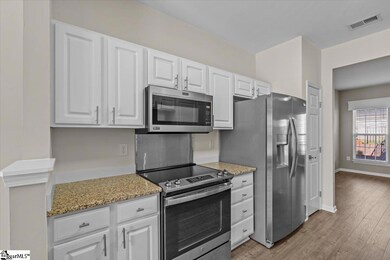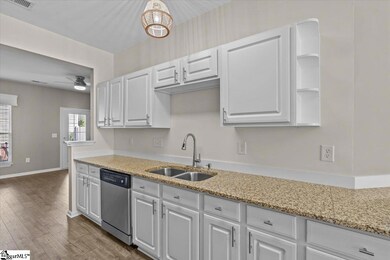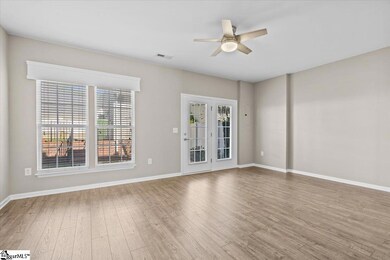
217 Hadley Commons Dr Mauldin, SC 29662
Estimated Value: $245,000 - $257,540
Highlights
- Traditional Architecture
- Corner Lot
- 1 Car Detached Garage
- Mauldin Elementary School Rated A-
- Granite Countertops
- Walk-In Closet
About This Home
As of December 2023WELCOME HOME to 217 Hadley Commons Drive! Enjoy this beautiful and fully updated 2 bed, 2.5 bath townhome in the PERFECT LOCATION! Upon entry, you will step into the two story foyer, and immediately notice the entire townhome has been updated to LIKE NEW condition. Brand new flooring and carpet throughout, paint, gorgeous light fixtures, granite countertops, stainless steel appliances, vanities, and more. Not to mention, all of the amazing details added that you will see yourself upon entry. There is a spacious kitchen with crisp white cabinetry that offers ample storage space. Appliances are brand new. There is a half bath located downstairs. Upstairs, you will find the owner's suite and bath, plus a second bedroom and full bath. The owner's suite features a huge walk-in closet and the owner's bath showcases a double vanity. Out back, you will enjoy an oversized patio that's perfect for relaxing/hosting. In addition, there is a one car garage with plenty of shelving for extra storage! Not to mention, more time to enjoy your home, as the HOA takes care of lawn maintenance! This community is conveniently located close Mauldin schools, restaurants, shopping, I-385, and Woodruff Rd. Also, only 15 minutes to downtown Greenville! Roof and HVAC only a few years old. Move-in ready! Don't wait! Contact me to today to schedule your private showing before it's too late!
Townhouse Details
Home Type
- Townhome
Est. Annual Taxes
- $2,767
Year Built
- Built in 2003
Lot Details
- 2,178 Sq Ft Lot
- Level Lot
HOA Fees
- $145 Monthly HOA Fees
Home Design
- Traditional Architecture
- Slab Foundation
- Architectural Shingle Roof
- Vinyl Siding
Interior Spaces
- 1,440 Sq Ft Home
- 1,400-1,599 Sq Ft Home
- 2-Story Property
- Smooth Ceilings
- Ceiling height of 9 feet or more
- Two Story Entrance Foyer
- Living Room
- Dining Room
- Pull Down Stairs to Attic
Kitchen
- Electric Oven
- Built-In Microwave
- Dishwasher
- Granite Countertops
- Disposal
Flooring
- Carpet
- Luxury Vinyl Plank Tile
Bedrooms and Bathrooms
- 2 Bedrooms
- Walk-In Closet
- Dual Vanity Sinks in Primary Bathroom
- Bathtub with Shower
Laundry
- Laundry Room
- Laundry on main level
- Washer and Electric Dryer Hookup
Home Security
Parking
- 1 Car Detached Garage
- Garage Door Opener
Outdoor Features
- Patio
Schools
- Mauldin Elementary And Middle School
- Mauldin High School
Utilities
- Forced Air Heating and Cooling System
- Heating System Uses Natural Gas
- Underground Utilities
- Gas Water Heater
Listing and Financial Details
- Assessor Parcel Number 0546.08-01-041.00
Community Details
Overview
- Built by Ryan Homes
- Hadley Park Subdivision
- Mandatory home owners association
Security
- Fire and Smoke Detector
Ownership History
Purchase Details
Purchase Details
Similar Homes in the area
Home Values in the Area
Average Home Value in this Area
Purchase History
| Date | Buyer | Sale Price | Title Company |
|---|---|---|---|
| Soltys Leonard | $110,000 | -- | |
| American International Relocation Soluti | $130,500 | -- |
Property History
| Date | Event | Price | Change | Sq Ft Price |
|---|---|---|---|---|
| 12/13/2023 12/13/23 | Sold | $240,000 | -4.0% | $171 / Sq Ft |
| 11/02/2023 11/02/23 | For Sale | $250,000 | -- | $179 / Sq Ft |
Tax History Compared to Growth
Tax History
| Year | Tax Paid | Tax Assessment Tax Assessment Total Assessment is a certain percentage of the fair market value that is determined by local assessors to be the total taxable value of land and additions on the property. | Land | Improvement |
|---|---|---|---|---|
| 2024 | $1,660 | $9,140 | $1,040 | $8,100 |
| 2023 | $1,660 | $8,680 | $1,450 | $7,230 |
| 2022 | $2,767 | $8,680 | $1,450 | $7,230 |
| 2021 | $2,729 | $8,680 | $1,450 | $7,230 |
| 2020 | $2,506 | $7,550 | $1,260 | $6,290 |
| 2019 | $2,507 | $7,550 | $1,260 | $6,290 |
| 2018 | $2,458 | $7,550 | $1,260 | $6,290 |
| 2017 | $2,420 | $7,550 | $1,260 | $6,290 |
| 2016 | $2,353 | $125,820 | $21,000 | $104,820 |
| 2015 | $2,353 | $125,820 | $21,000 | $104,820 |
| 2014 | $2,417 | $130,750 | $20,000 | $110,750 |
Agents Affiliated with this Home
-
Tanisha Owens

Seller's Agent in 2023
Tanisha Owens
EXP Realty LLC
(864) 381-5324
2 in this area
28 Total Sales
-
Ronda Holder

Buyer's Agent in 2023
Ronda Holder
BHHS C.Dan Joyner-Woodruff Rd
(864) 430-0242
10 in this area
170 Total Sales
Map
Source: Greater Greenville Association of REALTORS®
MLS Number: 1512073
APN: 0546.08-01-041.00
- 112 Braxton Place
- 19 Centimeters Dr
- 470 Canewood Place
- 11 Hickory Hollow Ct
- 148 Brookbend Rd
- 212 Forrester Creek Way
- 208 Forrester Creek Way
- 00 Bridges Rd
- 109 Nightingale Ln
- 406 Hunting Creek Dr
- 5 Tillman Ct
- 137 Gervais Cir
- 204 Silver Run Ln
- 400 Hill Ln
- 15 Jackson Parc Ct
- 302 Cherry Hill Rd
- 125 Saxon Falls Ct
- 4 European Plum Ct
- 211 Crepe Myrtle Ct
- 202 Crepe Myrtle Ct
- 217 Hadley Commons Dr
- 219 Hadley Commons Dr
- 215 Hadley Commons Dr
- 221 Hadley Commons Dr
- 223 Hadley Commons Dr
- 213 Hadley Commons Dr
- 211 Hadley Commons Dr
- 225 Hadley Commons Dr
- 209 Hadley Commons Dr
- 314 Moonstone Dr
- 227 Hadley Commons Dr
- 316 Moonstone Dr
- 312 Moonstone Dr
- 318 Moonstone Dr
- 310 Moonstone Dr
- 320 Moonstone Dr
- 308 Moonstone Dr
- 229 Hadley Commons Dr
- 306 Moonstone Dr
- 322 Moonstone Dr
