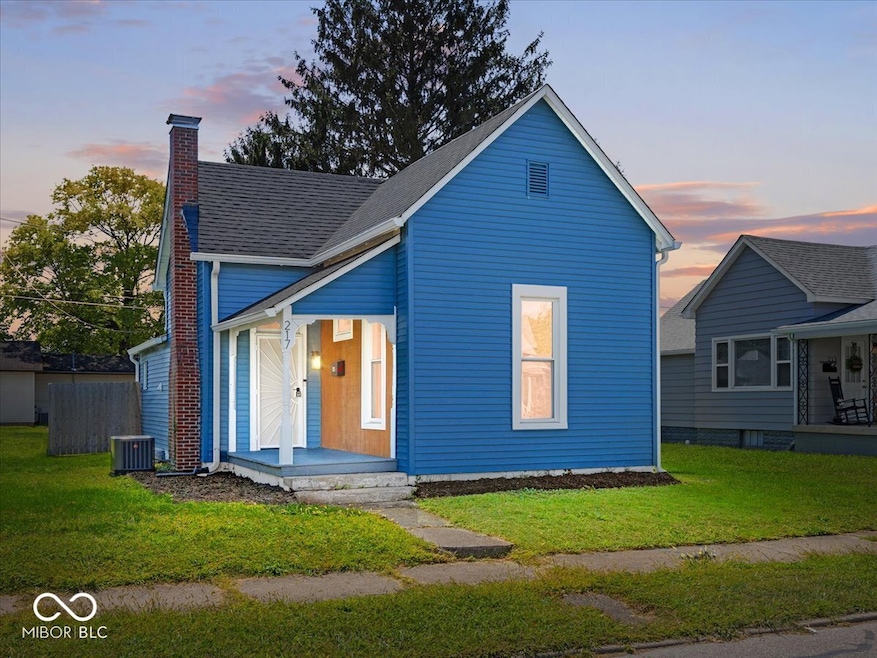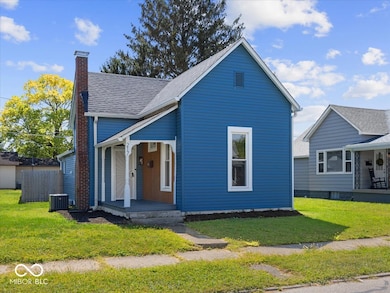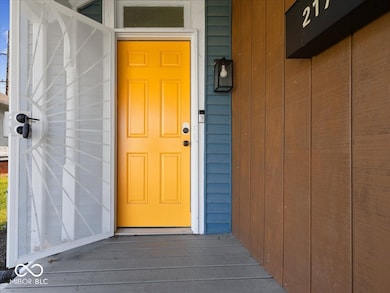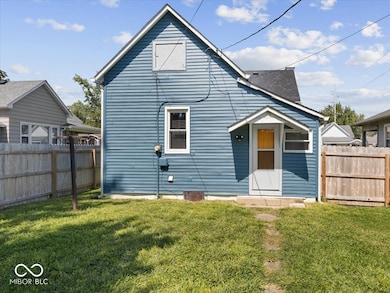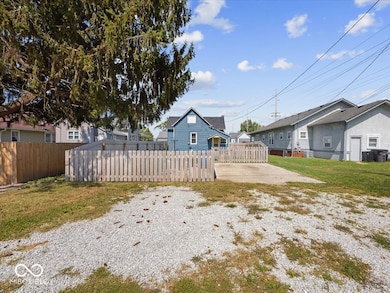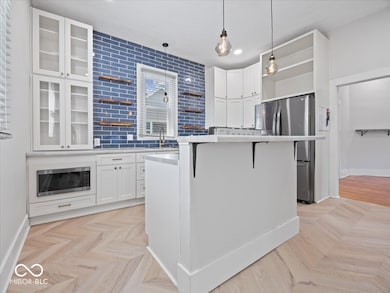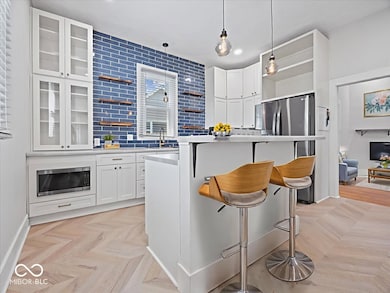217 Howard St Shelbyville, IN 46176
Estimated payment $920/month
Highlights
- Updated Kitchen
- Wood Flooring
- No HOA
- Traditional Architecture
- High Ceiling
- 3-minute walk to Sunrise Park
About This Home
This is home. Gorgeous 2 bedrooms, 1 bathroom property waiting to be your next charming chapter; Imagine whipping up culinary masterpieces in a kitchen that's stylish and functional, complete with shaker cabinets and beautiful countertops that make you feel like a gourmet chef! The large kitchen offers the perfect space for gathering around, sharing stories, and creating memories, while the backsplash adds a touch of pizzazz to your cooking space; plus, all the appliances have been recently updated and are ready for all your culinary adventures. Outside the fenced backyard, is offering endless possibilities for relaxation and recreation! Picture yourself sipping lemonade on the porch, watching the world go by, or hosting epic backyard barbecues with friends and neighbors. This house it's not only looking good, but it's also coming with multiple recent updates: 2022 - 2023 New Roof, new windows, new AC, new furnace, new appliances, new fence, updated electrical, updated plumbing, fresh paint, new flooring in kitchen and bathroom, new exterior doors. This home offers a unique opportunity to embrace comfortable living so schedule your showing today.
Home Details
Home Type
- Single Family
Est. Annual Taxes
- $652
Year Built
- Built in 1980
Parking
- Detached Garage
Home Design
- Traditional Architecture
- Block Foundation
- Vinyl Siding
Interior Spaces
- 940 Sq Ft Home
- 1-Story Property
- High Ceiling
- Combination Kitchen and Dining Room
- Neighborhood Views
- Unfinished Basement
- Basement Storage
Kitchen
- Updated Kitchen
- Electric Oven
- Microwave
- Dishwasher
Flooring
- Wood
- Vinyl Plank
Bedrooms and Bathrooms
- 2 Bedrooms
- 1 Full Bathroom
Laundry
- Laundry in unit
- Dryer
- Washer
Schools
- William F Loper Elementary School
- Shelbyville Middle School
- Shelbyville Sr High School
Utilities
- Central Air
- Heating System Uses Natural Gas
Additional Features
- Covered Patio or Porch
- 5,520 Sq Ft Lot
- Suburban Location
Community Details
- No Home Owners Association
Listing and Financial Details
- Tax Lot 73-11-05-300-538.000-002
- Assessor Parcel Number 731105300538000002
Map
Home Values in the Area
Average Home Value in this Area
Tax History
| Year | Tax Paid | Tax Assessment Tax Assessment Total Assessment is a certain percentage of the fair market value that is determined by local assessors to be the total taxable value of land and additions on the property. | Land | Improvement |
|---|---|---|---|---|
| 2024 | $651 | $85,100 | $7,800 | $77,300 |
| 2023 | $496 | $73,800 | $7,700 | $66,100 |
| 2022 | $1,477 | $73,800 | $7,700 | $66,100 |
| 2021 | $1,269 | $63,400 | $7,700 | $55,700 |
| 2020 | $1,223 | $61,100 | $7,700 | $53,400 |
| 2019 | $3,675 | $61,100 | $7,600 | $53,500 |
| 2018 | $1,250 | $56,800 | $7,600 | $49,200 |
| 2017 | $1,189 | $59,400 | $7,600 | $51,800 |
| 2016 | $1,161 | $58,000 | $7,600 | $50,400 |
| 2014 | -- | $57,200 | $7,600 | $49,600 |
| 2013 | -- | $57,200 | $7,600 | $49,600 |
Property History
| Date | Event | Price | List to Sale | Price per Sq Ft | Prior Sale |
|---|---|---|---|---|---|
| 11/18/2025 11/18/25 | Price Changed | $165,000 | 0.0% | $176 / Sq Ft | |
| 11/18/2025 11/18/25 | For Sale | $165,000 | -7.8% | $176 / Sq Ft | |
| 10/28/2025 10/28/25 | Pending | -- | -- | -- | |
| 09/29/2025 09/29/25 | Price Changed | $179,000 | -2.2% | $190 / Sq Ft | |
| 09/11/2025 09/11/25 | For Sale | $183,000 | +7.6% | $195 / Sq Ft | |
| 10/13/2023 10/13/23 | Sold | $170,000 | 0.0% | $181 / Sq Ft | View Prior Sale |
| 08/28/2023 08/28/23 | Pending | -- | -- | -- | |
| 08/28/2023 08/28/23 | For Sale | $170,000 | -- | $181 / Sq Ft |
Purchase History
| Date | Type | Sale Price | Title Company |
|---|---|---|---|
| Warranty Deed | $35,000 | None Listed On Document | |
| Quit Claim Deed | -- | None Listed On Document | |
| Quit Claim Deed | -- | None Listed On Document | |
| Interfamily Deed Transfer | -- | None Available |
Source: MIBOR Broker Listing Cooperative®
MLS Number: 22062338
APN: 73-11-05-300-538.000-002
- 410 Howard St
- 34 Mildred St
- 1103 Fairfield Dr
- 120 1st St
- 101 W Locust St
- 41 Grissom Ln
- 700 E South St
- 1505 S Harrison St
- 146 E Broadway St
- 521 Eberhart Dr
- LT2 Hascuster Ln
- LT3 Hasecuster Ln
- LT4 Hasecuster Ln
- 1423 Buttercup Ln
- 1625 S Riley Hwy
- 516 Roosevelt Dr
- 110 N Hamilton St
- 1101 S Shelby St
- 430 W Locust St
- 629 S Miller St
- 202 E Taylor St Unit 1
- 424 S Pike St Unit 6
- 879 S Tompkins St
- 315 2nd St
- 137 E Washington St Unit 205
- 129 W Hendricks St Unit 2
- 246 E Washington St Unit 5
- 403-407 E Washington St
- 106 W Broadway St Unit X
- 102 E Franklin St
- 102 E Franklin St
- 316 E Franklin St Unit 6
- 316 E Franklin St Unit 2
- 316 E Franklin St Unit 7
- 303 W Hendricks St Unit 309 W Hendrick St
- 919 Lewis Creek Ln
- 116.5 Montgomery St
- 1313 Central Park Dr
- 515 W Franklin St
- 1330 Central Park Dr
