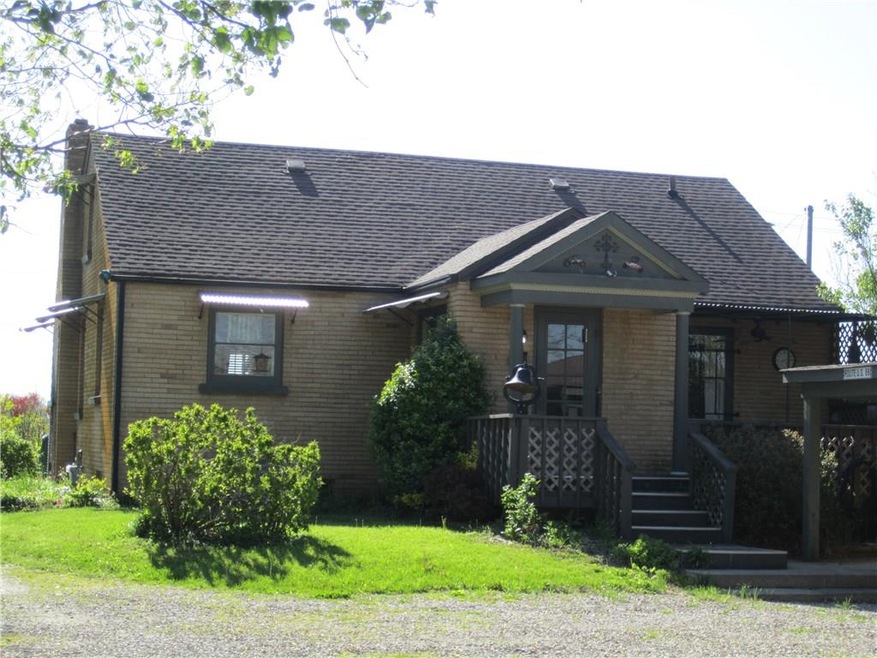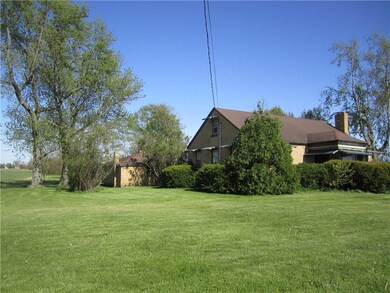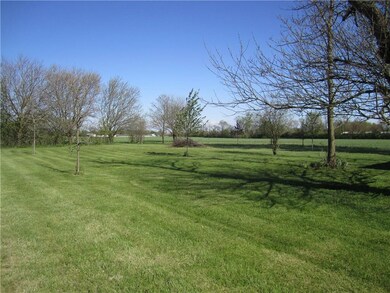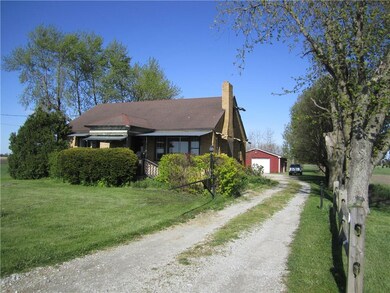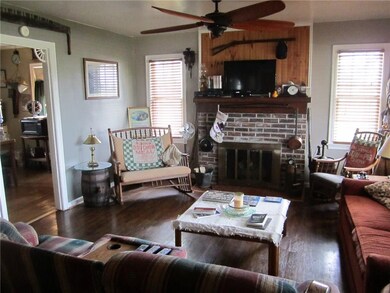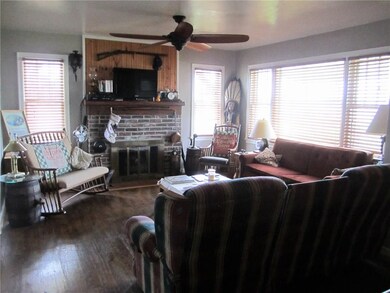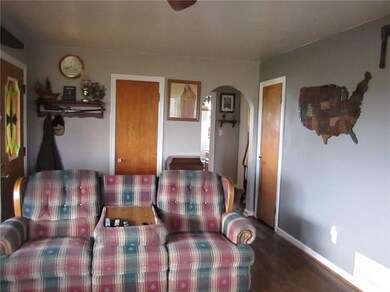
217 N 600 W Greenfield, IN 46140
Estimated Value: $294,000 - $365,000
Highlights
- 1 Acre Lot
- English Architecture
- Country Kitchen
- New Palestine Jr High School Rated A-
- Pole Barn
- 1-Story Property
About This Home
As of November 2020Excellent Business Opportunity! Prime Real Estate Frontage along Mt. Comfort Rd (600 W) on 1 acre. High traffic area in a growing business development. Zoned Commercial Neighborhood (CN). However, site is occupied by a single-family dwelling Assessed as Residential. Conversion to commercial only requires a permit from Hancock Co. Area Plan Comm & Bldg of Zoning Appeals. Home has 2 BR, 1 BA, LR, Kit, 2nd flr has a stairway access that could be used to build out 3rd BR or add office space. Property sits on a peaceful lot w/mature trees & has an over sized 2C brick insulated garage w/electricity, heat, concrete flr & 3 overhead doors. 30X60 insulated barn w/heat, electric & concrete fl on property. Listed as Commercial refer to BLC#21709522
Last Agent to Sell the Property
Carpenter, REALTORS® License #RB16000661 Listed on: 05/15/2020

Last Buyer's Agent
Dave Allen
Keller Williams Indpls Metro N

Home Details
Home Type
- Single Family
Est. Annual Taxes
- $908
Year Built
- Built in 1955
Lot Details
- 1
Parking
- 4 Car Garage
- Gravel Driveway
Home Design
- English Architecture
- Rustic Architecture
- Brick Exterior Construction
- Block Foundation
Interior Spaces
- 1,992 Sq Ft Home
- 1-Story Property
- Gas Log Fireplace
- Fireplace Features Masonry
- Living Room with Fireplace
- Fire and Smoke Detector
Kitchen
- Country Kitchen
- Gas Oven
Bedrooms and Bathrooms
- 2 Bedrooms
- 1 Full Bathroom
Laundry
- Dryer
- Washer
Attic
- Attic Access Panel
- Permanent Attic Stairs
Unfinished Basement
- Basement Fills Entire Space Under The House
- Sump Pump
- Laundry in Basement
- Basement Lookout
Utilities
- Forced Air Heating and Cooling System
- Well
- Gas Water Heater
- Septic Tank
Additional Features
- Pole Barn
- 1 Acre Lot
Listing and Financial Details
- Assessor Parcel Number 301006200001001012
Ownership History
Purchase Details
Home Financials for this Owner
Home Financials are based on the most recent Mortgage that was taken out on this home.Purchase Details
Home Financials for this Owner
Home Financials are based on the most recent Mortgage that was taken out on this home.Purchase Details
Similar Homes in Greenfield, IN
Home Values in the Area
Average Home Value in this Area
Purchase History
| Date | Buyer | Sale Price | Title Company |
|---|---|---|---|
| Dna & Kinds Llc | -- | None Available | |
| Wilson Michael J | $86,500 | -- | |
| Fannie Mae | -- | -- |
Mortgage History
| Date | Status | Borrower | Loan Amount |
|---|---|---|---|
| Previous Owner | Wilson Michael J | $66,560 | |
| Previous Owner | Wilson Michael J | $77,850 |
Property History
| Date | Event | Price | Change | Sq Ft Price |
|---|---|---|---|---|
| 11/05/2020 11/05/20 | Sold | $270,000 | -3.6% | $136 / Sq Ft |
| 09/04/2020 09/04/20 | Pending | -- | -- | -- |
| 07/31/2020 07/31/20 | Price Changed | $280,000 | -20.0% | $141 / Sq Ft |
| 05/15/2020 05/15/20 | For Sale | $350,000 | -- | $176 / Sq Ft |
Tax History Compared to Growth
Tax History
| Year | Tax Paid | Tax Assessment Tax Assessment Total Assessment is a certain percentage of the fair market value that is determined by local assessors to be the total taxable value of land and additions on the property. | Land | Improvement |
|---|---|---|---|---|
| 2024 | $5,560 | $315,600 | $96,900 | $218,700 |
| 2023 | $5,560 | $302,400 | $96,900 | $205,500 |
| 2022 | $5,116 | $286,700 | $42,500 | $244,200 |
| 2021 | $3,116 | $155,800 | $42,500 | $113,300 |
| 2020 | $1,063 | $141,700 | $42,500 | $99,200 |
| 2019 | $1,054 | $135,900 | $36,700 | $99,200 |
| 2018 | $988 | $134,400 | $36,700 | $97,700 |
| 2017 | $912 | $129,300 | $36,700 | $92,600 |
| 2016 | $906 | $122,900 | $34,300 | $88,600 |
| 2014 | $913 | $119,400 | $33,000 | $86,400 |
| 2013 | $913 | $115,800 | $33,000 | $82,800 |
Agents Affiliated with this Home
-
Tina Vandenbark

Seller's Agent in 2020
Tina Vandenbark
Carpenter, REALTORS®
(317) 626-6258
1 in this area
15 Total Sales
-

Buyer's Agent in 2020
Dave Allen
Keller Williams Indpls Metro N
1 in this area
125 Total Sales
Map
Source: MIBOR Broker Listing Cooperative®
MLS Number: MBR21710257
APN: 30-10-06-200-001.001-012
- 188 Springfield Crossing
- 201 Holly Ln
- 189 Holly Ln
- 5282 W Blue Bell Dr
- 173 Megan Way
- 6863 W Jennifer Ct
- 7067 Hart St
- - Pine Ct
- 407 Woodland East Dr
- 7144 Hart St
- 7152 Jackson Dr
- 4992 W 100 S
- 110 Maxim Ct
- 104 Maxim Ct
- 134 Maxim Ct
- 7091 Lillian Place
- 7168 Jackson Dr
- 7111 Lillian Place
- 7184 Lillian Place
- 7141 Lillian Place
- 217 N 600 W
- 0 S 600 W Unit 21006250
- 0 S 600 W Unit 21267945
- 145 N 600 W
- 115 N 600 W
- 69 N 600 W
- 69 N 600 W
- 5824 W Us Highway 40
- 5836 W Us Highway 40
- 5836 W Us 40
- 5862 W Us Highway 40
- 0 S 600 W Unit 21564212
- 0 S 600 W Unit 21451192
- 0 S 600 W Unit MBR2565002
- 5760 W Us Highway 40
- 5355 U S Highway 40
- 5907 W Us Highway 40
- 5907 W Us 40
- 5859 W Us Highway 40
- 5702 W Us Highway 40
