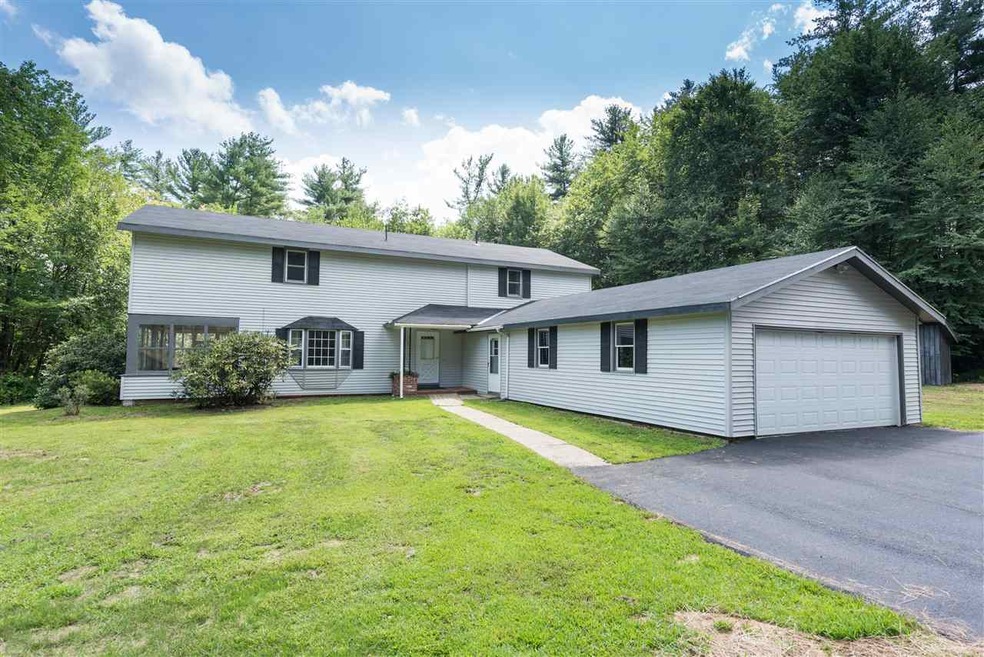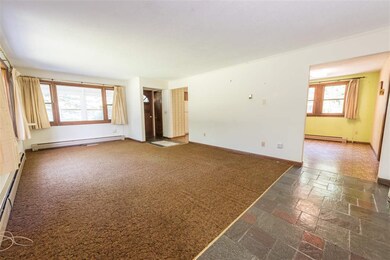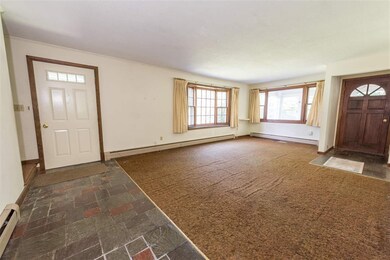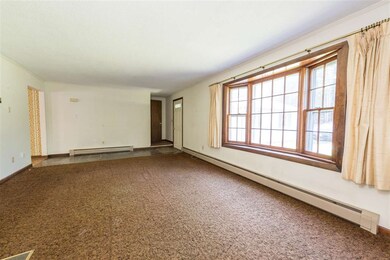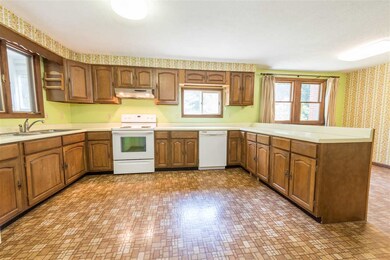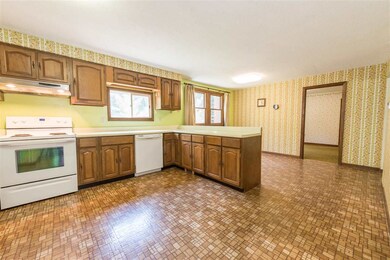
217 N Main St Boscawen, NH 03303
Estimated Value: $532,000 - $683,000
Highlights
- 3 Acre Lot
- Secluded Lot
- Main Floor Bedroom
- Colonial Architecture
- Wooded Lot
- Enclosed patio or porch
About This Home
As of September 2018All types of financing are welcome! Spacious 11+ room 2 story home on 3 acres of mixed open space and woodland. Privately nestled out of site but within reach of major routes and amenities. Just 10 minutes to downtown Concord, this 5+ bedroom oasis allows for that elbow room and can accommodate a large family or other situations that need a versatile floor plan and extra rooms. Choose from bedroom and bath spaces on both levels, including master en-suite on the 2nd floor. Plenty of space in the 2nd floor family room too! 3 Season attached porch makes a great sun room or green house. Recent upgrades including architectural shingles, Pella windows and more! Frost the cake with an attached workshop with walk up basement access and a 2 car attached garage. Neat and tidy, this 1970's charmer is move in ready but still living in the past. The School maintains your driveway due to emergency egress easement in place for the abutting elementary school. What a deal! Seller has completed FULL inspections & will supply copies of results to buyers.
Last Agent to Sell the Property
Kyle Arruda
Central Gold Key Realty License #073013 Listed on: 08/16/2018
Last Buyer's Agent
Sandy Allen
Coldwell Banker LIFESTYLES - Hanover License #081.0003398

Home Details
Home Type
- Single Family
Est. Annual Taxes
- $7,700
Year Built
- Built in 1974
Lot Details
- 3 Acre Lot
- Secluded Lot
- Open Lot
- Lot Sloped Up
- Wooded Lot
- Property is zoned Village District
Parking
- 2 Car Attached Garage
- Driveway
Home Design
- Colonial Architecture
- Concrete Foundation
- Wood Frame Construction
- Shingle Roof
- Vinyl Siding
Interior Spaces
- 2-Story Property
- Combination Kitchen and Dining Room
- Laundry on main level
Kitchen
- Electric Range
- Range Hood
Flooring
- Carpet
- Vinyl
Bedrooms and Bathrooms
- 5 Bedrooms
- Main Floor Bedroom
- Bathroom on Main Level
Unfinished Basement
- Basement Fills Entire Space Under The House
- Walk-Up Access
- Connecting Stairway
- Basement Storage
Schools
- Boscawen Elementary School
- Merrimack Valley Middle School
- Merrimack Valley High School
Utilities
- Hot Water Heating System
- Heating System Uses Oil
- Water Heater
- Private Sewer
Additional Features
- Kitchen has a 60 inch turning radius
- Enclosed patio or porch
Listing and Financial Details
- Tax Lot 47
Ownership History
Purchase Details
Home Financials for this Owner
Home Financials are based on the most recent Mortgage that was taken out on this home.Similar Homes in the area
Home Values in the Area
Average Home Value in this Area
Purchase History
| Date | Buyer | Sale Price | Title Company |
|---|---|---|---|
| Simmons Barbara | $130,000 | -- |
Mortgage History
| Date | Status | Borrower | Loan Amount |
|---|---|---|---|
| Closed | Simmons Barbara | $0 |
Property History
| Date | Event | Price | Change | Sq Ft Price |
|---|---|---|---|---|
| 09/27/2018 09/27/18 | Sold | $260,000 | 0.0% | $93 / Sq Ft |
| 08/24/2018 08/24/18 | Pending | -- | -- | -- |
| 08/16/2018 08/16/18 | For Sale | $260,000 | -- | $93 / Sq Ft |
Tax History Compared to Growth
Tax History
| Year | Tax Paid | Tax Assessment Tax Assessment Total Assessment is a certain percentage of the fair market value that is determined by local assessors to be the total taxable value of land and additions on the property. | Land | Improvement |
|---|---|---|---|---|
| 2024 | $9,590 | $497,900 | $155,600 | $342,300 |
| 2023 | $9,288 | $478,000 | $155,600 | $322,400 |
| 2022 | $8,446 | $272,700 | $80,600 | $192,100 |
| 2021 | $7,739 | $272,700 | $80,600 | $192,100 |
| 2020 | $7,306 | $272,700 | $80,600 | $192,100 |
| 2019 | $7,668 | $272,700 | $80,600 | $192,100 |
| 2018 | $7,355 | $276,500 | $84,400 | $192,100 |
| 2017 | $7,498 | $250,200 | $58,400 | $191,800 |
| 2016 | $7,158 | $250,200 | $58,400 | $191,800 |
| 2015 | $7,356 | $250,200 | $58,400 | $191,800 |
| 2014 | $7,143 | $250,200 | $58,400 | $191,800 |
| 2013 | $6,770 | $250,200 | $58,400 | $191,800 |
Agents Affiliated with this Home
-

Seller's Agent in 2018
Kyle Arruda
Central Gold Key Realty
(603) 796-2082
-
S
Buyer's Agent in 2018
Sandy Allen
Coldwell Banker LIFESTYLES - Hanover
(603) 643-6406
Map
Source: PrimeMLS
MLS Number: 4713295
APN: BOSC-000081B-000047
- 3 Eagle Perch Dr Unit 2
- 16 Eagle Perch Dr Unit 9
- 9 Eagle Perch Dr Unit 9
- 2 Eagle Perch Dr Unit 16
- 2A Villa Brasi Ln
- 320 Queen St
- 272 Queen St
- 58 Queen St
- 241 King St
- 295 Queen St
- 248 King St
- 30 Sweatt St
- 76 Chandler St
- 20 Walnut St
- 12 Cross St Unit 201
- 12 Cross St Unit 205
- 33 Tanner St
- 4 Old Boyce Rd
- 6 Old Boyce Rd
- 30 High St
