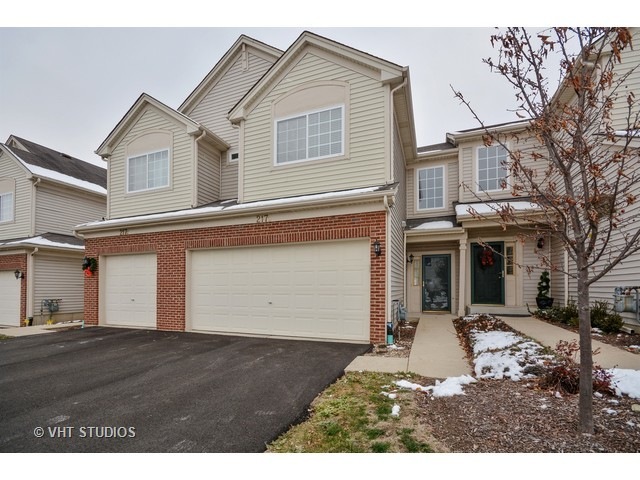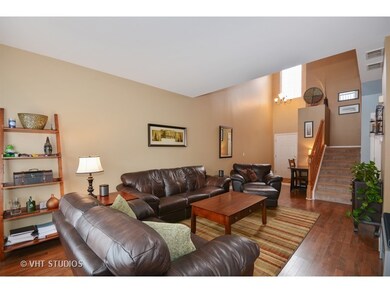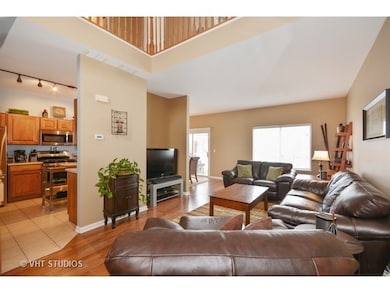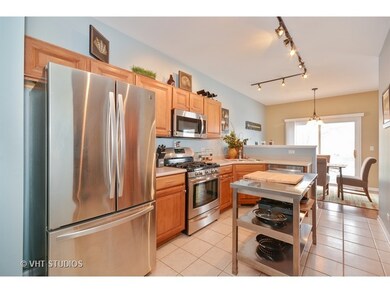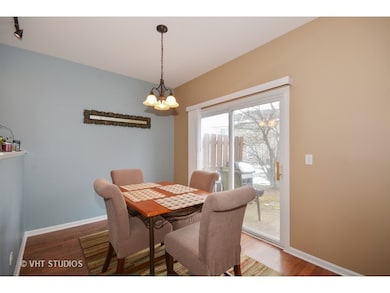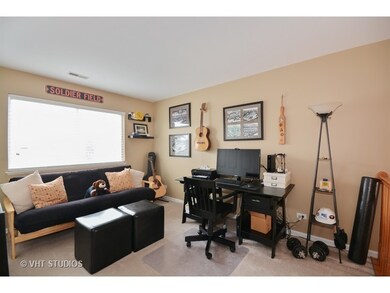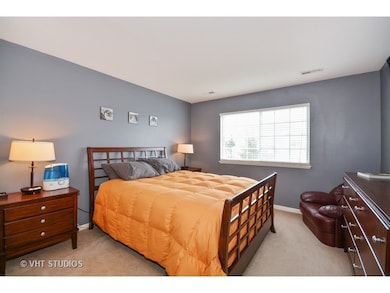
217 Nicole Dr Unit D South Elgin, IL 60177
Thornwood NeighborhoodEstimated Value: $278,546 - $287,000
Highlights
- Landscaped Professionally
- Vaulted Ceiling
- Loft
- Corron Elementary School Rated A
- Whirlpool Bathtub
- Walk-In Pantry
About This Home
As of January 2017St. Charles School District with all the conveniences within a 5 minute drive! Shopping, dining, and road access in all directions~Extremely convenient! Impressive and dramatic two story entry~Impeccably maintained with wood laminate flooring in huge, soaring living room and dining room area---great for entertaining! Kitchen with ceramic tile and (2012) stainless steel appliances and dining area with sliding glass doors to patio~Powder room on first floor~Second level has master suite with walk-in closet and private bath with whirlpool and separate shower~Second full bath for bedroom two and large loft (could be 3rd bedroom) for perfect relaxing area or games~Two car garage~Repainted interior with today's colors~Enjoy the Thornwood pool, clubhouse, tennis courts, and basketball courts~The walking trails are "icing on the cake!" You will love this fabulous home---Just move in!!!
Last Agent to Sell the Property
Baird & Warner Fox Valley - Geneva Listed on: 12/09/2016

Property Details
Home Type
- Condominium
Est. Annual Taxes
- $5,862
Year Built | Renovated
- 2001 | 2012
Lot Details
- Cul-De-Sac
- Landscaped Professionally
HOA Fees
- $154 per month
Parking
- Attached Garage
- Garage Transmitter
- Garage Door Opener
- Driveway
- Parking Included in Price
- Garage Is Owned
Home Design
- Brick Exterior Construction
- Slab Foundation
- Asphalt Shingled Roof
- Vinyl Siding
Interior Spaces
- Vaulted Ceiling
- Loft
- Laminate Flooring
- Laundry on upper level
Kitchen
- Galley Kitchen
- Walk-In Pantry
- Oven or Range
- Dishwasher
- Disposal
Bedrooms and Bathrooms
- Primary Bathroom is a Full Bathroom
- Whirlpool Bathtub
- Separate Shower
Home Security
Outdoor Features
- Patio
Utilities
- Forced Air Heating and Cooling System
- Heating System Uses Gas
- Cable TV Available
Listing and Financial Details
- Homeowner Tax Exemptions
Community Details
Pet Policy
- Pets Allowed
Security
- Storm Screens
Ownership History
Purchase Details
Home Financials for this Owner
Home Financials are based on the most recent Mortgage that was taken out on this home.Purchase Details
Home Financials for this Owner
Home Financials are based on the most recent Mortgage that was taken out on this home.Purchase Details
Home Financials for this Owner
Home Financials are based on the most recent Mortgage that was taken out on this home.Purchase Details
Home Financials for this Owner
Home Financials are based on the most recent Mortgage that was taken out on this home.Similar Homes in the area
Home Values in the Area
Average Home Value in this Area
Purchase History
| Date | Buyer | Sale Price | Title Company |
|---|---|---|---|
| Hanna Nicole | $247,500 | Global American Title Agency | |
| Patkus Scott D | $178,000 | Chicago Title Insurance Co | |
| Topolski David | $183,000 | Chicago Title Insurance Comp | |
| Canga Arguelles Christian | $187,000 | First American Title Ins Co |
Mortgage History
| Date | Status | Borrower | Loan Amount |
|---|---|---|---|
| Previous Owner | Hanna Nicole | $156,750 | |
| Previous Owner | Patkus Scott D | $174,775 | |
| Previous Owner | Topolski David S | $11,000 | |
| Previous Owner | Topolski David | $183,000 | |
| Previous Owner | Canga Arguelles Christian | $177,585 |
Property History
| Date | Event | Price | Change | Sq Ft Price |
|---|---|---|---|---|
| 01/25/2017 01/25/17 | Sold | $165,000 | -2.4% | $126 / Sq Ft |
| 12/15/2016 12/15/16 | Pending | -- | -- | -- |
| 12/09/2016 12/09/16 | For Sale | $169,000 | -- | $129 / Sq Ft |
Tax History Compared to Growth
Tax History
| Year | Tax Paid | Tax Assessment Tax Assessment Total Assessment is a certain percentage of the fair market value that is determined by local assessors to be the total taxable value of land and additions on the property. | Land | Improvement |
|---|---|---|---|---|
| 2023 | $5,862 | $74,715 | $17,330 | $57,385 |
| 2022 | $5,526 | $68,127 | $15,802 | $52,325 |
| 2021 | $5,184 | $63,694 | $14,774 | $48,920 |
| 2020 | $4,804 | $58,582 | $14,104 | $44,478 |
| 2019 | $4,564 | $55,803 | $13,435 | $42,368 |
| 2018 | $4,737 | $57,393 | $12,657 | $44,736 |
| 2017 | $4,407 | $54,257 | $11,965 | $42,292 |
| 2016 | $4,384 | $50,336 | $11,100 | $39,236 |
| 2015 | -- | $46,137 | $10,174 | $35,963 |
| 2014 | -- | $42,338 | $10,048 | $32,290 |
| 2013 | -- | $43,455 | $10,313 | $33,142 |
Agents Affiliated with this Home
-
Eric Purcell

Seller's Agent in 2017
Eric Purcell
Baird Warner
(630) 327-2570
12 in this area
236 Total Sales
-
Kelly Crowe

Buyer's Agent in 2017
Kelly Crowe
Baird Warner
(630) 624-8096
2 in this area
127 Total Sales
Map
Source: Midwest Real Estate Data (MRED)
MLS Number: MRD09402476
APN: 06-32-402-116
- 239 Nicole Dr Unit A
- 289 Nicole Dr Unit E
- 281 Nicole Dr Unit A
- 355 Thornwood Way Unit A
- 2493 Amber Ln
- 2492 Amber Ln
- 2527 Emily Ln
- 2478 Emily Ln
- 528 Terrace Ln
- 1629 Montclair Dr
- 520 Carriage Way
- 7N775 Lilac Ln
- 4 Persimmon Ln
- 1045 Crane Pointe
- 2406 Daybreak Ct
- 1300 Umbdenstock Rd
- 2439 Daybreak Ct
- 722 Waters Edge Dr
- 8N845 Nolan Rd
- 1442 Wildmint Trail
- 217 Nicole Dr Unit D
- 217 Nicole Dr Unit E
- 217 Nicole Dr Unit C
- 217 Nicole Dr Unit F
- 217 Nicole Dr Unit A
- 217 Nicole Dr Unit B
- 213 Nicole Dr Unit E
- 213 Nicole Dr Unit D
- 213 Nicole Dr Unit B
- 213 Nicole Dr Unit A
- 213 Nicole Dr Unit F
- 225 Nicole Dr Unit B
- 225 Nicole Dr Unit D
- 225 Nicole Dr Unit F
- 225 Nicole Dr Unit C
- 225 Nicole Dr
- 239 Nicole Dr Unit C
- 239 Nicole Dr Unit D
- 239 Nicole Dr Unit E
- 239 Nicole Dr Unit F
