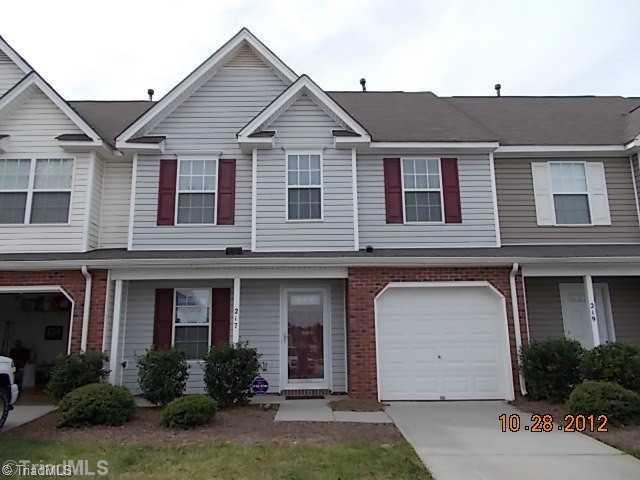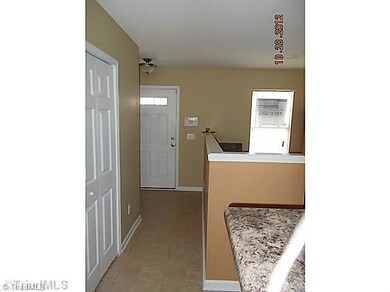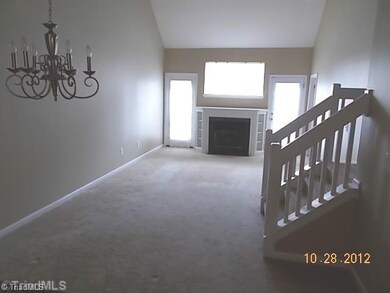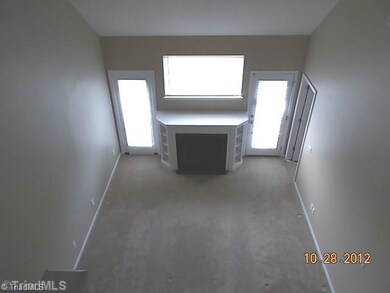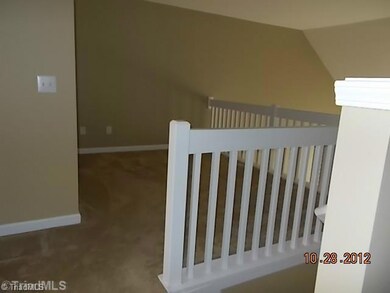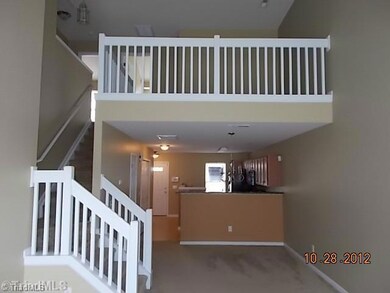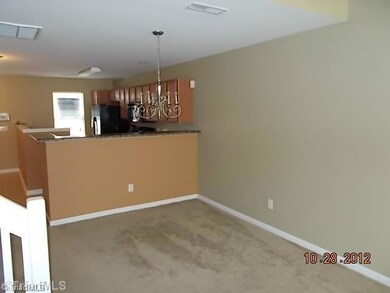
217 Nighthawk Place Greensboro, NC 27409
Highlights
- Transitional Architecture
- Main Floor Primary Bedroom
- Porch
- Colfax Elementary School Rated A-
- Community Pool
- 1 Car Attached Garage
About This Home
As of March 2025Well maintained; 'Move-In' condition. Main Level Master Bedroom and Bath. Two additional upper lvl bedrooms and a loft that makes a great office or study area. Neighborhood Pool. Very convenient location - close to FedEx; Int'l Airport; Bryan Blvd; Hwy 68; I40. $2500.00 Buyer Closing Cost Assistance w/acceptable offer by 12/31/2012. Call today to schedule your private showing.
Last Agent to Sell the Property
Coldwell Banker Advantage License #187220 Listed on: 10/30/2012

Property Details
Home Type
- Condominium
Est. Annual Taxes
- $1,771
Year Built
- Built in 2007
HOA Fees
- $151 Monthly HOA Fees
Parking
- 1 Car Attached Garage
Home Design
- Transitional Architecture
- Brick Exterior Construction
- Slab Foundation
- Vinyl Siding
Interior Spaces
- 1,575 Sq Ft Home
- Property has 2 Levels
- Great Room with Fireplace
- Dryer Hookup
Kitchen
- Free-Standing Range
- Dishwasher
- Disposal
Flooring
- Carpet
- Vinyl
Bedrooms and Bathrooms
- 3 Bedrooms
- Primary Bedroom on Main
Outdoor Features
- Porch
Utilities
- Forced Air Heating and Cooling System
- Heating System Uses Natural Gas
- Electric Water Heater
Listing and Financial Details
- Tax Lot 025
- Assessor Parcel Number 0097882
- 1% Total Tax Rate
Community Details
Overview
- Robyn's Glen Subdivision
Recreation
- Community Pool
Ownership History
Purchase Details
Home Financials for this Owner
Home Financials are based on the most recent Mortgage that was taken out on this home.Purchase Details
Purchase Details
Home Financials for this Owner
Home Financials are based on the most recent Mortgage that was taken out on this home.Purchase Details
Home Financials for this Owner
Home Financials are based on the most recent Mortgage that was taken out on this home.Similar Homes in Greensboro, NC
Home Values in the Area
Average Home Value in this Area
Purchase History
| Date | Type | Sale Price | Title Company |
|---|---|---|---|
| Warranty Deed | $275,000 | None Listed On Document | |
| Warranty Deed | -- | None Listed On Document | |
| Warranty Deed | $120,000 | None Available | |
| Special Warranty Deed | $157,000 | None Available |
Mortgage History
| Date | Status | Loan Amount | Loan Type |
|---|---|---|---|
| Previous Owner | $117,826 | FHA | |
| Previous Owner | $154,479 | FHA |
Property History
| Date | Event | Price | Change | Sq Ft Price |
|---|---|---|---|---|
| 03/28/2025 03/28/25 | Sold | $275,000 | -1.8% | $168 / Sq Ft |
| 02/06/2025 02/06/25 | For Sale | $280,000 | +133.3% | $171 / Sq Ft |
| 03/07/2013 03/07/13 | Sold | $120,000 | -5.5% | $76 / Sq Ft |
| 12/31/2012 12/31/12 | Pending | -- | -- | -- |
| 10/30/2012 10/30/12 | For Sale | $127,000 | -- | $81 / Sq Ft |
Tax History Compared to Growth
Tax History
| Year | Tax Paid | Tax Assessment Tax Assessment Total Assessment is a certain percentage of the fair market value that is determined by local assessors to be the total taxable value of land and additions on the property. | Land | Improvement |
|---|---|---|---|---|
| 2023 | $2,924 | $208,400 | $65,000 | $143,400 |
| 2022 | $2,840 | $208,400 | $65,000 | $143,400 |
| 2021 | $1,839 | $132,000 | $28,000 | $104,000 |
| 2020 | $1,839 | $132,000 | $28,000 | $104,000 |
| 2019 | $1,839 | $132,000 | $0 | $0 |
| 2018 | $1,786 | $132,000 | $0 | $0 |
| 2017 | $1,786 | $132,000 | $0 | $0 |
| 2016 | $1,735 | $125,300 | $0 | $0 |
| 2015 | $1,745 | $125,300 | $0 | $0 |
| 2014 | $1,757 | $125,300 | $0 | $0 |
Agents Affiliated with this Home
-
Barrington Hill
B
Seller's Agent in 2025
Barrington Hill
Keller Williams Central
(336) 512-5634
86 Total Sales
-
Burton Kennedy
B
Buyer's Agent in 2025
Burton Kennedy
Keller Williams One
(336) 207-7379
93 Total Sales
-
John Petitto
J
Seller's Agent in 2013
John Petitto
Coldwell Banker Advantage
(336) 971-9900
3 Total Sales
-
Claudia Brown

Buyer's Agent in 2013
Claudia Brown
RE/MAX
(336) 217-9300
17 Total Sales
Map
Source: Triad MLS
MLS Number: 656715
APN: 0097882
- 660 Grasswren Way
- 701 Brigham Rd
- 709 Brigham Rd
- 1811 Cude Rd
- 8194 Brotherstwo Rd
- 2003 Dinger Dr
- 8173 Sanfords Creek Dr
- 8181 Sanfords Creek Dr
- 8163 Sanfords Creek Dr
- 3507 Sanfords Creek Ct
- 3432 Edgefield Rd
- 4203 Kerwick Dr
- 4205 Kerwick Dr
- 8307 Lazy Sky Ln Unit 123
- 8309 Lazy Sky Ln Unit 124
- 8311 Lazy Sky Ln Unit 125
- 8304 Lazy Sky Ln Unit 117
- 3822 Kestrel Ln Unit 126
- 8306 Lazy Sky Ln Unit 116
- 8308 Lazy Sky Ln Unit 115
