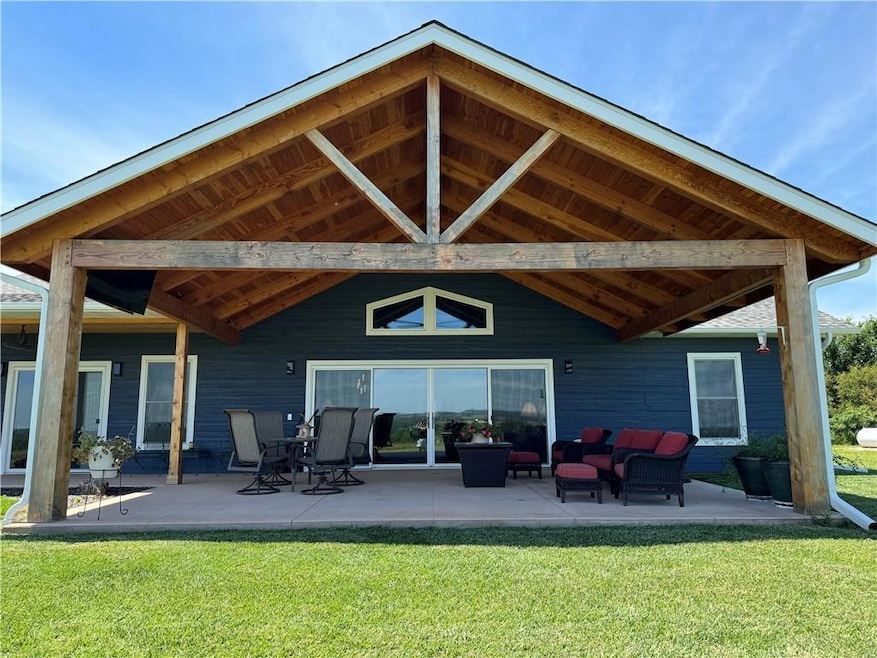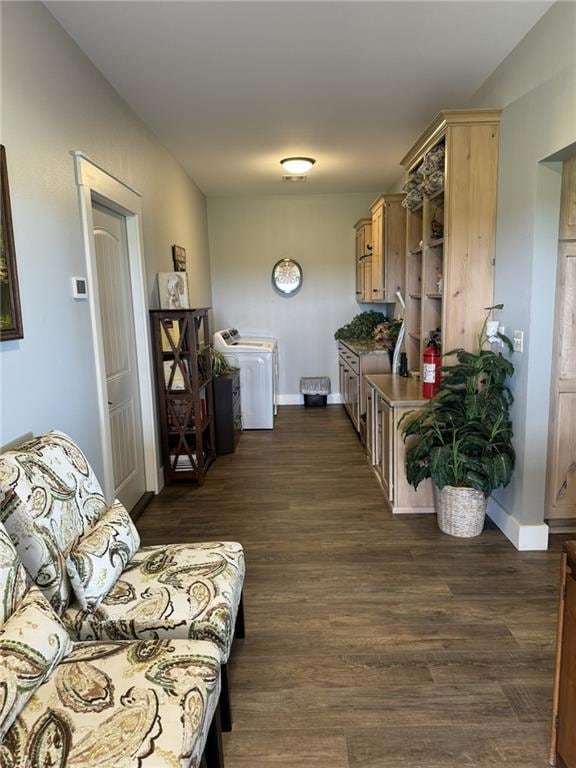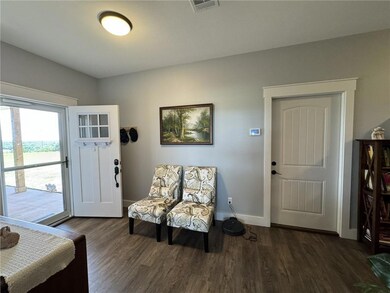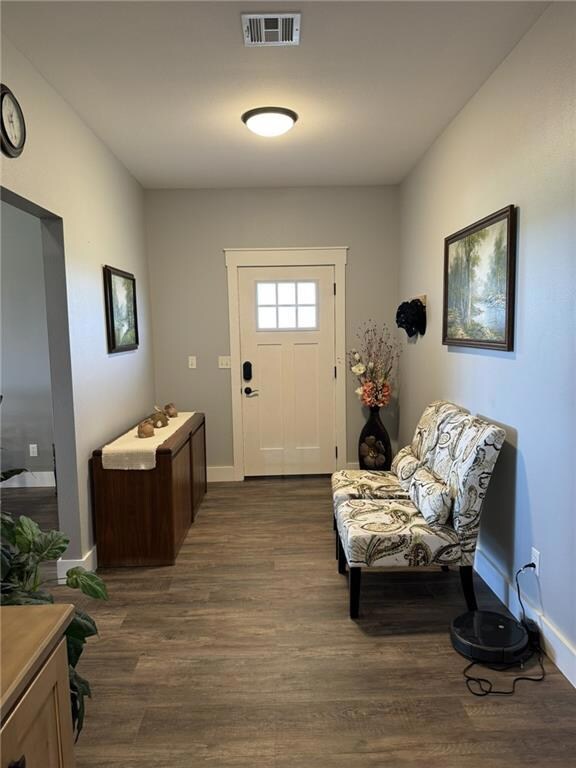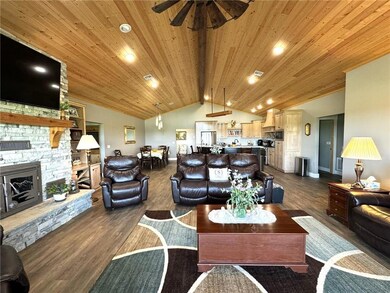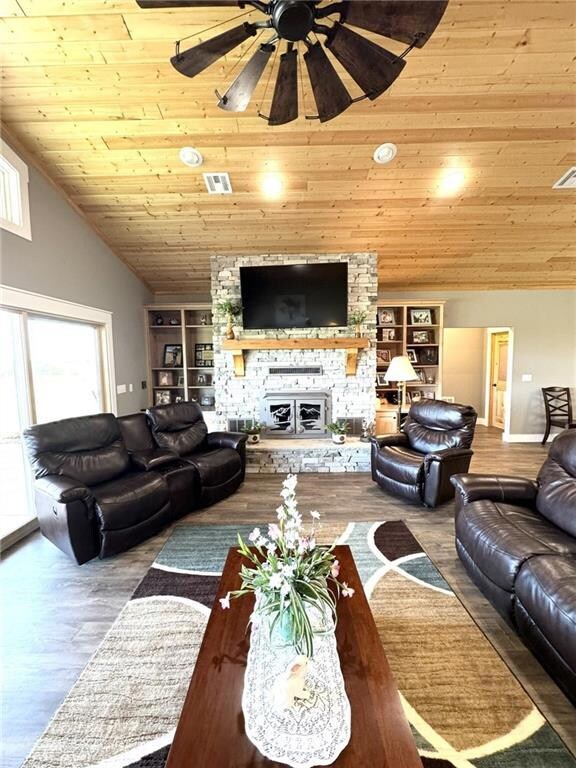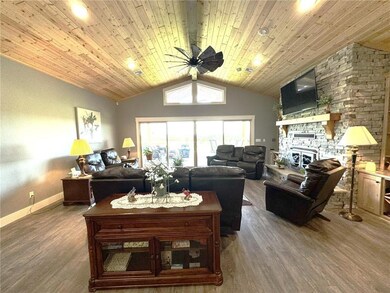
Highlights
- Custom Closet System
- ENERGY STAR Certified Homes
- Pond
- Lincoln Memorial Elementary School Rated A
- EPA Indoor Air Quality Plus
- Vaulted Ceiling
About This Home
As of October 2024Picturesque setting nestled atop large hill awaits you in this Beautiful 3 bedroom, 2 bathroom, 3 car garage, ranch on 7.64 acres w/ pond. This spacious home (2296 sg.ft.) w/vaulted, wood planked ceilings, combines modern luxury w/ rustic charm & offers many amenities. Interior features include custom built Twin Oaks cabinetry, granite countertops, stainless appliances, open living w/ split bedroom floor plan, stone fireplace w/ insert, built-ins, & smart home features w/ integrated technology for convenience & energy efficiency: smart door lock, control panel for thermostat, video doorbell & alarm system. The spacious primary bedroom features large ensuite w/ double vanities & storage, large tiled walk-in shower w/ multiple shower heads, built in seat & glass door entry, private toilet closet, & well appointed walk-in closet w/ storage. The energy efficient On Demand HWT & water filtration system ensure endless water. The kitchen is well equipped & perfect when cooking for a crowd. Gas appliances, double oven, pot filler, w/ seating at the island. Outside, the property's 7.64 acres provide a serene retreat with a pond, firepit area, and stunning timber framed back patio ready for entertaining. The patio has retractable sun shades, a mounted tv and plenty of space for friends, family, & summer entertaining. Outside also features a Generac generator for any unexpected outages, an in ground storm shelter, an additional garage with storage area, & 2 additional storage buildings for housing any extras & keeping your garage clutter free. The attached 3 car garage also has an epoxy coated floor for a sleek, easy to clean look that preserves it's life. If privacy & serenity are what you are seeking, w/ an outstanding entertaining space & endless 360 degree views for miles, then please search no further. This is a sought after location, w/ a gorgeous, well maintained newer home, many smart features, a pond, 4+ garage bays, storage aplenty, & exquisite attention to detail.
Last Agent to Sell the Property
George Realtors Brokerage Phone: 620-515-6500 Listed on: 06/17/2024
Home Details
Home Type
- Single Family
Est. Annual Taxes
- $5,614
Year Built
- Built in 2020
Lot Details
- 7.64 Acre Lot
- East Facing Home
Parking
- 3 Car Attached Garage
Home Design
- Ranch Style House
- Composition Roof
Interior Spaces
- 2,296 Sq Ft Home
- Vaulted Ceiling
- Ceiling Fan
- Wood Burning Fireplace
- Thermal Windows
- Low Emissivity Windows
- Shades
- Family Room with Fireplace
- Laundry Room
Kitchen
- Open to Family Room
- Free-Standing Electric Oven
- Gas Range
- Recirculated Exhaust Fan
- Dishwasher
- Stainless Steel Appliances
- Kitchen Island
- Quartz Countertops
- Disposal
Flooring
- Ceramic Tile
- Luxury Vinyl Plank Tile
Bedrooms and Bathrooms
- 3 Bedrooms
- Custom Closet System
- Cedar Closet
- Walk-In Closet
- 2 Full Bathrooms
Home Security
- Home Security System
- Smart Locks
- Smart Thermostat
- Storm Windows
- Fire and Smoke Detector
Eco-Friendly Details
- Energy-Efficient Appliances
- ENERGY STAR Certified Homes
- EPA Indoor Air Quality Plus
Outdoor Features
- Pond
- Covered patio or porch
- Fire Pit
Utilities
- Central Air
- Heating System Uses Natural Gas
- Heating System Powered By Leased Propane
- Heating System Uses Propane
- Tankless Water Heater
- Lagoon System
Community Details
- No Home Owners Association
- Building Fire Alarm
Listing and Financial Details
- Assessor Parcel Number 251-01-0-00-00-033.00-0
- $0 special tax assessment
Ownership History
Purchase Details
Home Financials for this Owner
Home Financials are based on the most recent Mortgage that was taken out on this home.Purchase Details
Purchase Details
Similar Homes in Caney, KS
Home Values in the Area
Average Home Value in this Area
Purchase History
| Date | Type | Sale Price | Title Company |
|---|---|---|---|
| Deed | -- | -- | |
| Warranty Deed | $35,000 | -- | |
| Grant Deed | -- | -- |
Property History
| Date | Event | Price | Change | Sq Ft Price |
|---|---|---|---|---|
| 10/28/2024 10/28/24 | Sold | -- | -- | -- |
| 07/29/2024 07/29/24 | Price Changed | $475,999 | -4.8% | $207 / Sq Ft |
| 06/17/2024 06/17/24 | For Sale | $499,999 | +25.0% | $218 / Sq Ft |
| 06/29/2023 06/29/23 | Sold | -- | -- | -- |
| 06/01/2023 06/01/23 | Pending | -- | -- | -- |
| 04/28/2023 04/28/23 | For Sale | $399,900 | -- | $174 / Sq Ft |
Tax History Compared to Growth
Tax History
| Year | Tax Paid | Tax Assessment Tax Assessment Total Assessment is a certain percentage of the fair market value that is determined by local assessors to be the total taxable value of land and additions on the property. | Land | Improvement |
|---|---|---|---|---|
| 2024 | $62 | $42,688 | $4,722 | $37,966 |
| 2023 | $5,190 | $37,267 | $4,658 | $32,609 |
| 2022 | $5,190 | $33,650 | $4,600 | $29,050 |
| 2021 | $0 | $18,430 | $4,684 | $13,746 |
| 2020 | $173 | $820 | $820 | $0 |
| 2019 | $173 | $1,110 | $1,110 | $0 |
| 2018 | $270 | $1,740 | $1,740 | $0 |
| 2017 | $255 | $1,740 | $1,740 | $0 |
| 2016 | $260 | $1,740 | $1,740 | $0 |
| 2015 | -- | $1,662 | $1,662 | $0 |
| 2014 | -- | $1,662 | $1,662 | $0 |
Agents Affiliated with this Home
-
Ashley Dougan
A
Seller's Agent in 2024
Ashley Dougan
George Realtors
(620) 251-4687
24 Total Sales
-
Mark Jones
M
Buyer's Agent in 2024
Mark Jones
Brokers Group
10 Total Sales
-
Kristina Fulk
K
Seller's Agent in 2023
Kristina Fulk
L2 Realty, Inc.
(620) 252-5434
78 Total Sales
-
C
Seller Co-Listing Agent in 2023
Casey McNeill
L2 Realty, Inc.
(620) 330-7440
28 Total Sales
-
T
Buyer's Agent in 2023
Trecia Griffin
Keller Williams Realty Select
(918) 766-0001
72 Total Sales
Map
Source: Heartland MLS
MLS Number: 2494548
APN: 251-01-0-00-00-033.00-0
- 220 Overlook Dr
- 1347 County Road 1600
- 1347 Cr 1600
- 1005 N Main St
- 108 E Orange Ave
- 101 W Taylor St
- 401 N Vine St
- 302 E 2nd Ave
- 400 N Foreman St
- 403 N Foreman St
- 601 E 3rd Ave
- 106 N Wood St
- 106 N East St
- 301 E 6th Ave
- 102 102 E 6th Ave
- 119 E 7th Ave
- 1003 S Ridgeway St
- 703.92 W 200 Rd
- 1121 Cr 2440
- 1644 Cr 2300
