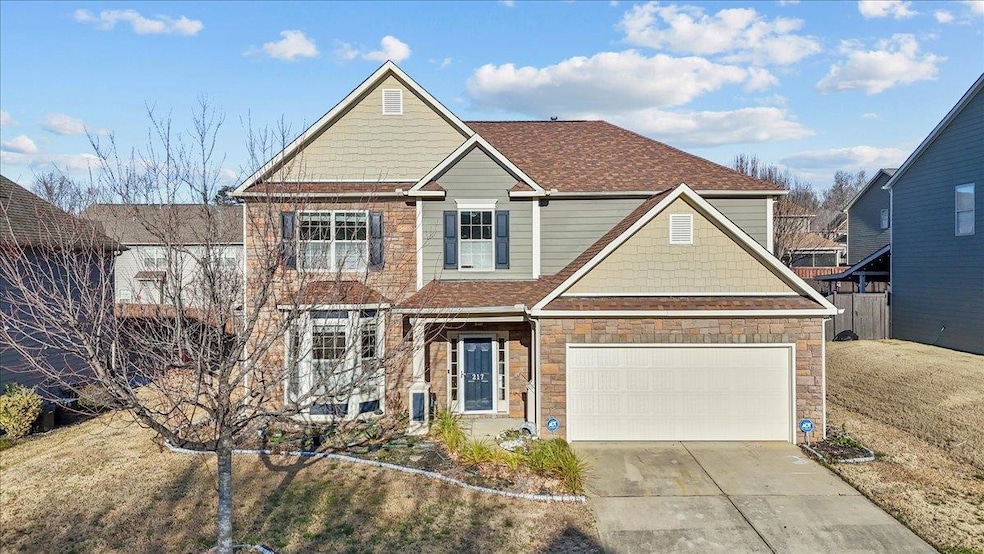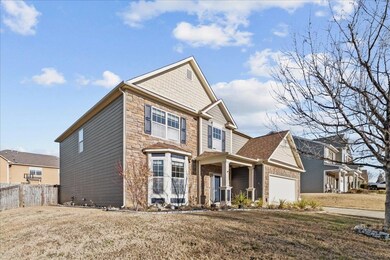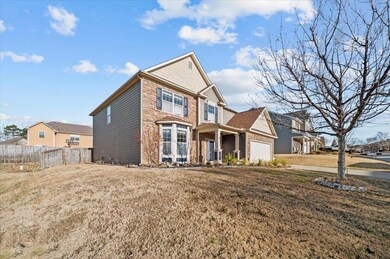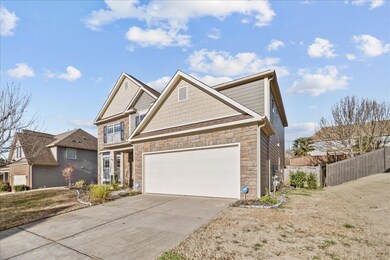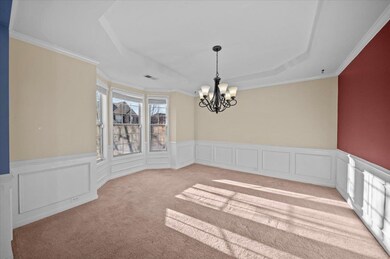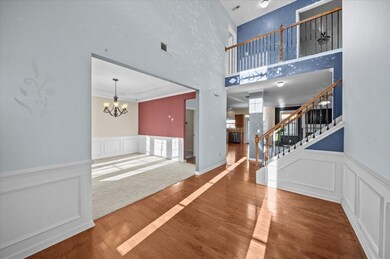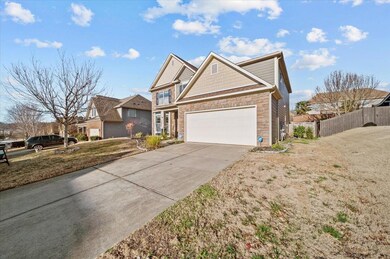
217 Raven Falls Ln Simpsonville, SC 29681
Highlights
- Traditional Architecture
- Wood Flooring
- Solid Surface Countertops
- Bell's Crossing Elementary School Rated A
- Bonus Room
- Fenced Yard
About This Home
As of June 2025Looking for room to grow? This 4 bedroom 3 bath home has plenty of room for those growing families and is in a great neighborhood with a community pool. This home is also in a great district for schools like Bells crossing elementary, Riverside Middle and Mauldin High. This home has a large kitchen with granite countertops, an office downstairs for the those that work from home, a massive master bedroom and a large multiuse room that could be used as a play room, workout room, media room, the options are endless. This home also has a fenced in back yard for your fur babies and a rock garden that was previously used as a fire pit area for entertaining. This one won't last long so schedule you showing today!!
Last Buyer's Agent
Non-MLS Member
NON MEMBER
Home Details
Home Type
- Single Family
Est. Annual Taxes
- $1,373
Year Built
- Built in 2012
Lot Details
- 7,405 Sq Ft Lot
- Fenced Yard
HOA Fees
- $43 Monthly HOA Fees
Home Design
- Traditional Architecture
- Slab Foundation
- Architectural Shingle Roof
- Masonite
Interior Spaces
- 2,672 Sq Ft Home
- 2-Story Property
- Ceiling Fan
- Fireplace
- Bonus Room
- Fire and Smoke Detector
Kitchen
- Oven or Range
- <<builtInMicrowave>>
- Dishwasher
- Solid Surface Countertops
Flooring
- Wood
- Carpet
Bedrooms and Bathrooms
- 4 Bedrooms
- Primary bedroom located on second floor
- Walk-In Closet
- 3 Full Bathrooms
Attic
- Storage In Attic
- Pull Down Stairs to Attic
Parking
- 2 Car Attached Garage
- Parking Storage or Cabinetry
- Driveway
Outdoor Features
- Patio
Schools
- 9 Riverside Middle School
- Mauldin High School
Utilities
- Cooling Available
- Heat Pump System
- Electric Water Heater
- Cable TV Available
Community Details
- Association fees include common area, pool, street lights
Ownership History
Purchase Details
Home Financials for this Owner
Home Financials are based on the most recent Mortgage that was taken out on this home.Purchase Details
Home Financials for this Owner
Home Financials are based on the most recent Mortgage that was taken out on this home.Purchase Details
Home Financials for this Owner
Home Financials are based on the most recent Mortgage that was taken out on this home.Purchase Details
Similar Homes in Simpsonville, SC
Home Values in the Area
Average Home Value in this Area
Purchase History
| Date | Type | Sale Price | Title Company |
|---|---|---|---|
| Deed | $445,000 | None Listed On Document | |
| Deed | $445,000 | None Listed On Document | |
| Warranty Deed | $350,000 | None Listed On Document | |
| Special Warranty Deed | $198,682 | -- | |
| Warranty Deed | $420,000 | -- |
Mortgage History
| Date | Status | Loan Amount | Loan Type |
|---|---|---|---|
| Open | $362,574 | VA | |
| Closed | $362,574 | VA | |
| Previous Owner | $375,000 | Construction | |
| Previous Owner | $202,736 | New Conventional |
Property History
| Date | Event | Price | Change | Sq Ft Price |
|---|---|---|---|---|
| 06/17/2025 06/17/25 | Sold | $455,000 | 0.0% | $152 / Sq Ft |
| 05/23/2025 05/23/25 | Pending | -- | -- | -- |
| 05/16/2025 05/16/25 | For Sale | $455,000 | 0.0% | $152 / Sq Ft |
| 05/09/2025 05/09/25 | Pending | -- | -- | -- |
| 05/09/2025 05/09/25 | Price Changed | $455,000 | +1.3% | $152 / Sq Ft |
| 04/07/2025 04/07/25 | Price Changed | $449,000 | -2.2% | $150 / Sq Ft |
| 03/20/2025 03/20/25 | Price Changed | $459,000 | -3.4% | $153 / Sq Ft |
| 03/07/2025 03/07/25 | For Sale | $475,000 | +35.7% | $158 / Sq Ft |
| 02/14/2025 02/14/25 | Sold | $350,000 | -15.7% | $131 / Sq Ft |
| 01/25/2025 01/25/25 | Pending | -- | -- | -- |
| 01/10/2025 01/10/25 | For Sale | $415,000 | -- | $155 / Sq Ft |
Tax History Compared to Growth
Tax History
| Year | Tax Paid | Tax Assessment Tax Assessment Total Assessment is a certain percentage of the fair market value that is determined by local assessors to be the total taxable value of land and additions on the property. | Land | Improvement |
|---|---|---|---|---|
| 2024 | $1,359 | $8,930 | $1,610 | $7,320 |
| 2023 | $1,359 | $8,930 | $1,610 | $7,320 |
| 2022 | $1,312 | $8,930 | $1,610 | $7,320 |
| 2021 | $1,291 | $8,930 | $1,610 | $7,320 |
| 2020 | $1,201 | $7,760 | $1,400 | $6,360 |
| 2019 | $1,181 | $7,760 | $1,400 | $6,360 |
| 2018 | $1,255 | $7,760 | $1,400 | $6,360 |
| 2017 | $1,255 | $7,760 | $1,400 | $6,360 |
| 2016 | $1,201 | $194,040 | $35,000 | $159,040 |
| 2015 | $1,200 | $194,040 | $35,000 | $159,040 |
| 2014 | $1,197 | $194,200 | $44,000 | $150,200 |
Agents Affiliated with this Home
-
Daniel Gomez

Seller's Agent in 2025
Daniel Gomez
Keller Williams Greenville Central
(864) 607-2905
90 Total Sales
-
John Smith

Seller's Agent in 2025
John Smith
Keller Williams Realty
(864) 494-0532
97 Total Sales
-
Evan Whaley

Buyer's Agent in 2025
Evan Whaley
Real Broker, LLC
(803) 669-1919
164 Total Sales
-
N
Buyer's Agent in 2025
Non-MLS Member
NON MEMBER
Map
Source: Multiple Listing Service of Spartanburg
MLS Number: SPN318844
APN: 0550.33-01-062.00
- 232 Raven Falls Ln
- 116 Quiet Creek Ct
- 2 Quiet Creek Ct
- 1308 Anderson Ridge Rd
- 9 Raven Falls Ln
- 204 Isleview Place
- 204 Isleview Place Unit HCE 36 Adams A
- 103 Leaning Oaks Ln
- 102 Leaning Oaks Ln Unit HCE 24 Franklin A
- 202 Isleview Place
- 207 Riverland Way
- 202 Isleview Place
- 106 Granary Dr
- 528 Carolee Way
- 7 Pasture Place
- 8 Pasture Place
- 309 Nebbiolo Ln
- 5 Kinner Ct
- 132 Creek Shoals Dr
- 314 Stayman Ct
