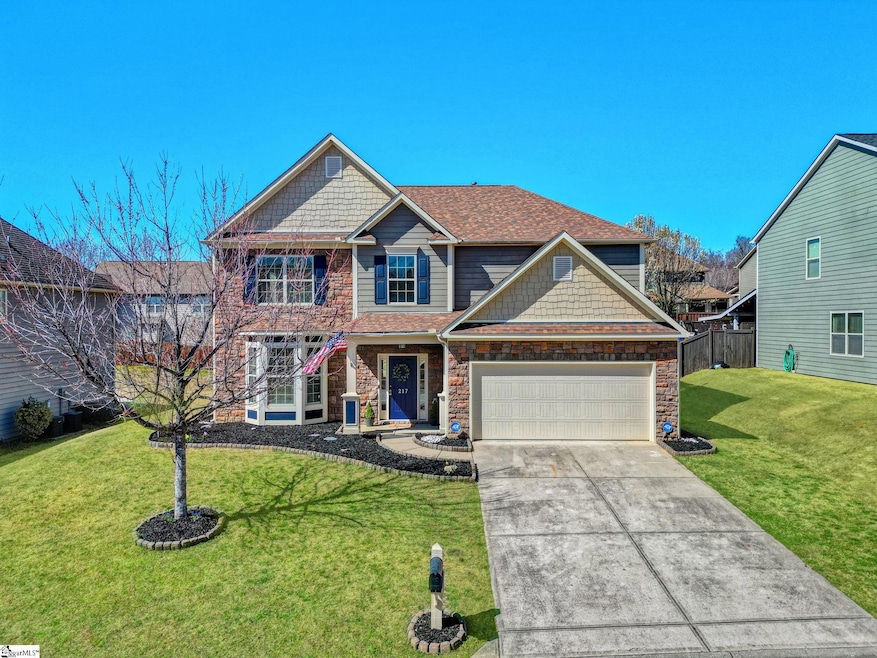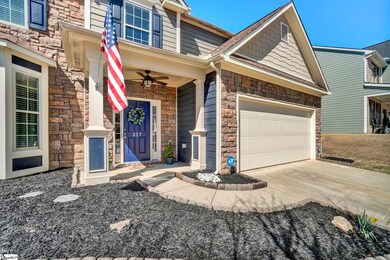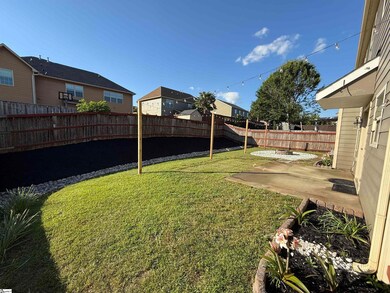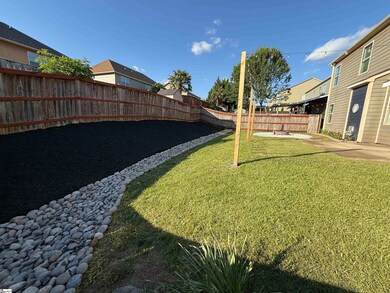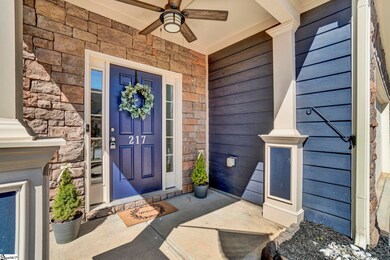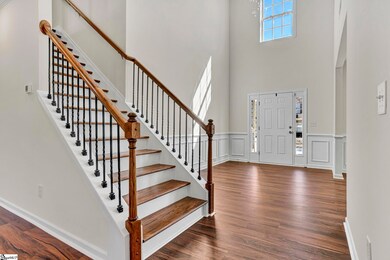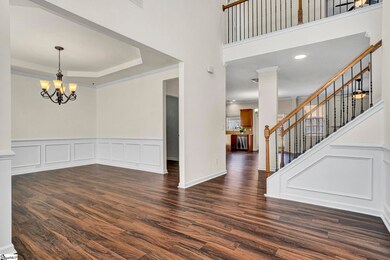
217 Raven Falls Ln Simpsonville, SC 29681
Highlights
- Open Floorplan
- Craftsman Architecture
- Granite Countertops
- Bell's Crossing Elementary School Rated A
- Bonus Room
- Fenced Yard
About This Home
As of June 2025Newly Improved Landscaping!!! Back on the market at not fault to the seller. Welcome to 217 Raven Falls, a gem nestled in the coveted Five Forks area of Simpsonville, SC. Zoned for Award Winning Schools. This Newly refreshed 4-bedroom, 3-bathroom home with a flex room is a testament to modern practicality and convenience, presented below market value for savvy buyers seeking excellence. Step inside to discover a grand foyer with soaring ceilings, setting the tone for the spacious, light-filled interiors. Recently upgraded with new modern LVP flooring and fresh neutral paint throughout, the home exudes a welcoming atmosphere from the moment you enter. The heart of the home, a gourmet kitchen adorned with granite countertops and stainless steel appliances, beckons culinary creativity. Each bathroom has been renovated with contemporary tiles, ensuring a clean touch at every turn. A first-floor in-law suite with a full bath provides privacy and comfort for guests, while upstairs, the primary bedroom and two additional bedrooms provide ample space for rest and relaxation. A large Flex room serves as a versatile area for entertainment or quiet retreat. Outside, the fenced yard with a fire-pit area invites gatherings and outdoor enjoyment, complemented by fresh landscaping and newly laid mulch that promises vibrant blooms come spring. Located in a prime location with top-rated schools, convenient shopping, and dining just moments away, 217 Raven Falls presents an irresistible opportunity for discerning buyers. Don't miss your chance to own this turnkey haven—schedule your showing today!
Last Agent to Sell the Property
Keller Williams Greenville Central License #108352 Listed on: 03/07/2025

Home Details
Home Type
- Single Family
Est. Annual Taxes
- $1,359
Year Built
- Built in 2012
Lot Details
- 7,405 Sq Ft Lot
- Lot Dimensions are 70x110x70x110
- Fenced Yard
- Level Lot
HOA Fees
- $43 Monthly HOA Fees
Parking
- 2 Car Attached Garage
Home Design
- Craftsman Architecture
- Traditional Architecture
- Slab Foundation
- Composition Roof
- Stone Exterior Construction
- Hardboard
Interior Spaces
- 3,067 Sq Ft Home
- 3,000-3,199 Sq Ft Home
- 2-Story Property
- Open Floorplan
- Tray Ceiling
- Smooth Ceilings
- Ceiling height of 9 feet or more
- Ceiling Fan
- Gas Log Fireplace
- Living Room
- Dining Room
- Bonus Room
- Storage In Attic
Kitchen
- Free-Standing Electric Range
- Dishwasher
- Granite Countertops
- Disposal
Flooring
- Ceramic Tile
- Luxury Vinyl Plank Tile
Bedrooms and Bathrooms
- 4 Bedrooms | 1 Main Level Bedroom
- Walk-In Closet
- 3 Full Bathrooms
- Garden Bath
Laundry
- Laundry Room
- Laundry on main level
Outdoor Features
- Patio
- Front Porch
Schools
- Bells Crossing Elementary School
- Riverside Middle School
- Mauldin High School
Utilities
- Central Air
- Heating System Uses Natural Gas
- Underground Utilities
- Gas Water Heater
- Cable TV Available
Community Details
- William Douglas HOA
- Built by DR Horton
- Ravenwood 031 Subdivision
- Mandatory home owners association
Listing and Financial Details
- Assessor Parcel Number 0550.33-01-062.00
Ownership History
Purchase Details
Home Financials for this Owner
Home Financials are based on the most recent Mortgage that was taken out on this home.Purchase Details
Home Financials for this Owner
Home Financials are based on the most recent Mortgage that was taken out on this home.Purchase Details
Home Financials for this Owner
Home Financials are based on the most recent Mortgage that was taken out on this home.Purchase Details
Similar Homes in Simpsonville, SC
Home Values in the Area
Average Home Value in this Area
Purchase History
| Date | Type | Sale Price | Title Company |
|---|---|---|---|
| Deed | $445,000 | None Listed On Document | |
| Deed | $445,000 | None Listed On Document | |
| Warranty Deed | $350,000 | None Listed On Document | |
| Special Warranty Deed | $198,682 | -- | |
| Warranty Deed | $420,000 | -- |
Mortgage History
| Date | Status | Loan Amount | Loan Type |
|---|---|---|---|
| Open | $362,574 | VA | |
| Closed | $362,574 | VA | |
| Previous Owner | $375,000 | Construction | |
| Previous Owner | $202,736 | New Conventional |
Property History
| Date | Event | Price | Change | Sq Ft Price |
|---|---|---|---|---|
| 06/17/2025 06/17/25 | Sold | $455,000 | 0.0% | $152 / Sq Ft |
| 05/23/2025 05/23/25 | Pending | -- | -- | -- |
| 05/16/2025 05/16/25 | For Sale | $455,000 | 0.0% | $152 / Sq Ft |
| 05/09/2025 05/09/25 | Pending | -- | -- | -- |
| 05/09/2025 05/09/25 | Price Changed | $455,000 | +1.3% | $152 / Sq Ft |
| 04/07/2025 04/07/25 | Price Changed | $449,000 | -2.2% | $150 / Sq Ft |
| 03/20/2025 03/20/25 | Price Changed | $459,000 | -3.4% | $153 / Sq Ft |
| 03/07/2025 03/07/25 | For Sale | $475,000 | +35.7% | $158 / Sq Ft |
| 02/14/2025 02/14/25 | Sold | $350,000 | -15.7% | $131 / Sq Ft |
| 01/25/2025 01/25/25 | Pending | -- | -- | -- |
| 01/10/2025 01/10/25 | For Sale | $415,000 | -- | $155 / Sq Ft |
Tax History Compared to Growth
Tax History
| Year | Tax Paid | Tax Assessment Tax Assessment Total Assessment is a certain percentage of the fair market value that is determined by local assessors to be the total taxable value of land and additions on the property. | Land | Improvement |
|---|---|---|---|---|
| 2024 | $1,359 | $8,930 | $1,610 | $7,320 |
| 2023 | $1,359 | $8,930 | $1,610 | $7,320 |
| 2022 | $1,312 | $8,930 | $1,610 | $7,320 |
| 2021 | $1,291 | $8,930 | $1,610 | $7,320 |
| 2020 | $1,201 | $7,760 | $1,400 | $6,360 |
| 2019 | $1,181 | $7,760 | $1,400 | $6,360 |
| 2018 | $1,255 | $7,760 | $1,400 | $6,360 |
| 2017 | $1,255 | $7,760 | $1,400 | $6,360 |
| 2016 | $1,201 | $194,040 | $35,000 | $159,040 |
| 2015 | $1,200 | $194,040 | $35,000 | $159,040 |
| 2014 | $1,197 | $194,200 | $44,000 | $150,200 |
Agents Affiliated with this Home
-
Daniel Gomez

Seller's Agent in 2025
Daniel Gomez
Keller Williams Greenville Central
(864) 607-2905
90 Total Sales
-
John Smith

Seller's Agent in 2025
John Smith
Keller Williams Realty
(864) 494-0532
97 Total Sales
-
Evan Whaley

Buyer's Agent in 2025
Evan Whaley
Real Broker, LLC
(803) 669-1919
164 Total Sales
-
N
Buyer's Agent in 2025
Non-MLS Member
NON MEMBER
Map
Source: Greater Greenville Association of REALTORS®
MLS Number: 1550236
APN: 0550.33-01-062.00
- 232 Raven Falls Ln
- 116 Quiet Creek Ct
- 2 Quiet Creek Ct
- 1308 Anderson Ridge Rd
- 9 Raven Falls Ln
- 204 Isleview Place
- 204 Isleview Place Unit HCE 36 Adams A
- 103 Leaning Oaks Ln
- 102 Leaning Oaks Ln Unit HCE 24 Franklin A
- 202 Isleview Place
- 207 Riverland Way
- 202 Isleview Place
- 106 Granary Dr
- 528 Carolee Way
- 7 Pasture Place
- 8 Pasture Place
- 309 Nebbiolo Ln
- 5 Kinner Ct
- 132 Creek Shoals Dr
- 314 Stayman Ct
