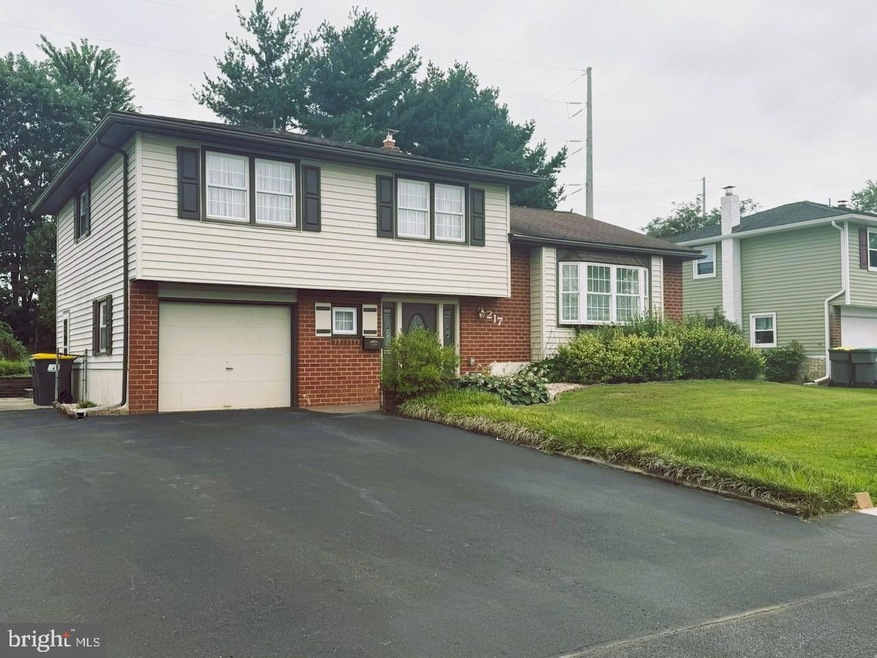
217 S Dillwyn Rd Newark, DE 19711
Estimated payment $2,186/month
Highlights
- Traditional Floor Plan
- Screened Porch
- Living Room
- No HOA
- 1 Car Attached Garage
- Laundry Room
About This Home
Coming Soon! Showings Start September 5th with OPEN HOUSE Sunday September 7th! This charming 3 bedroom, 1.5 bath split-level home, offered by its original owner, provides a blend of comfort and convenience in prime Newark location Windy Hills. Enjoy peace of mind with a newer roof and windows installed in 2018 along with a Generac whole house generator! The interior features a family room on the lower level, perfect for gatherings. Step outside and relax or entertain on the screened-in porch, enjoying the beautifully landscaped, park-like backyard. The retro-style kitchen adds a unique, nostalgic charm and personality to the space! This fantastic location provides easy access to the University of Delaware and the Newark Library, and also within a 5-mile radius of the highly-regarded Newark Charter School. The double driveway offers ample parking and ease of access. Other notable features: walk in shower, basement, washer/dryer/basement fridge all included, gas hot water heater (2012) & heater only 5 years old! Carpet has been covering hardwood flooring for many years. This well cared for home is a blank canvas just waiting for your new ideas & updating!
Home Details
Home Type
- Single Family
Est. Annual Taxes
- $2,360
Year Built
- Built in 1964
Lot Details
- 9,148 Sq Ft Lot
- Back and Front Yard
- Property is zoned NC6.5
Parking
- 1 Car Attached Garage
- 4 Driveway Spaces
- Front Facing Garage
Home Design
- Split Level Home
- Brick Exterior Construction
- Slab Foundation
- Vinyl Siding
Interior Spaces
- Property has 2 Levels
- Traditional Floor Plan
- Family Room
- Living Room
- Dining Room
- Screened Porch
- Basement Fills Entire Space Under The House
- Laundry Room
Bedrooms and Bathrooms
- 3 Bedrooms
- En-Suite Primary Bedroom
Utilities
- Electric Baseboard Heater
- Natural Gas Water Heater
Community Details
- No Home Owners Association
- Windy Hills Subdivision
Listing and Financial Details
- Coming Soon on 9/5/25
- Assessor Parcel Number 09-016.30-107
Map
Home Values in the Area
Average Home Value in this Area
Tax History
| Year | Tax Paid | Tax Assessment Tax Assessment Total Assessment is a certain percentage of the fair market value that is determined by local assessors to be the total taxable value of land and additions on the property. | Land | Improvement |
|---|---|---|---|---|
| 2024 | $1,549 | $57,800 | $10,900 | $46,900 |
| 2023 | $0 | $57,800 | $10,900 | $46,900 |
| 2022 | $1,475 | $57,800 | $10,900 | $46,900 |
| 2021 | $36 | $57,800 | $10,900 | $46,900 |
| 2020 | $36 | $57,800 | $10,900 | $46,900 |
| 2019 | $36 | $57,800 | $10,900 | $46,900 |
| 2018 | $1,171 | $57,800 | $10,900 | $46,900 |
| 2017 | $1,128 | $57,800 | $10,900 | $46,900 |
| 2016 | $1,024 | $57,800 | $10,900 | $46,900 |
| 2015 | $854 | $57,800 | $10,900 | $46,900 |
| 2014 | -- | $57,800 | $10,900 | $46,900 |
Purchase History
| Date | Type | Sale Price | Title Company |
|---|---|---|---|
| Deed | -- | -- |
Mortgage History
| Date | Status | Loan Amount | Loan Type |
|---|---|---|---|
| Open | $10,000 | Unknown | |
| Closed | $10,000 | Unknown |
Similar Homes in Newark, DE
Source: Bright MLS
MLS Number: DENC2087984
APN: 09-016.30-107
- 256 S Dillwyn Rd
- 5 Ferncliff Rd
- 6 Mulberry Rd
- 509 Woodlawn Ave
- 7 Ridge Ave
- 402 Stafford Ave
- 91 Old Red Mill Rd
- 41 Midland Dr
- 14 W Stephen Dr
- 28 W Stephen Dr
- 2 Augusta Dr
- 111 Delaplane Ave
- 504 Shue Dr
- 511 Lisbeth Rd
- 27 Chestnut Ave
- 305 Poplar Ave
- 40 Greenbridge Dr
- 229 Elderfield Rd
- 120 Laurel Ave
- 37 Millbrook Rd
- 505 Stafford Ave
- 17 Withams Rd
- 29 Hawthorne Ave
- 107 Melrose Place Dr
- 41 Fairway Rd
- 142 Greenbridge Dr
- 14 Marlyn Rd
- 378 Hobart Dr
- 1001 Compass Way
- 104 Hopkins Ct
- 20 E Village Rd
- 1 Bassett Place
- 10 Fleming St
- 13 Aronimink Dr
- 334 E Main St
- 104 Duet Dr
- 6F Sussex Rd
- 3000 Fountainview Cir Unit 315
- 305 Delaware Cir
- 2000 Fountainview Cir Unit 2312






