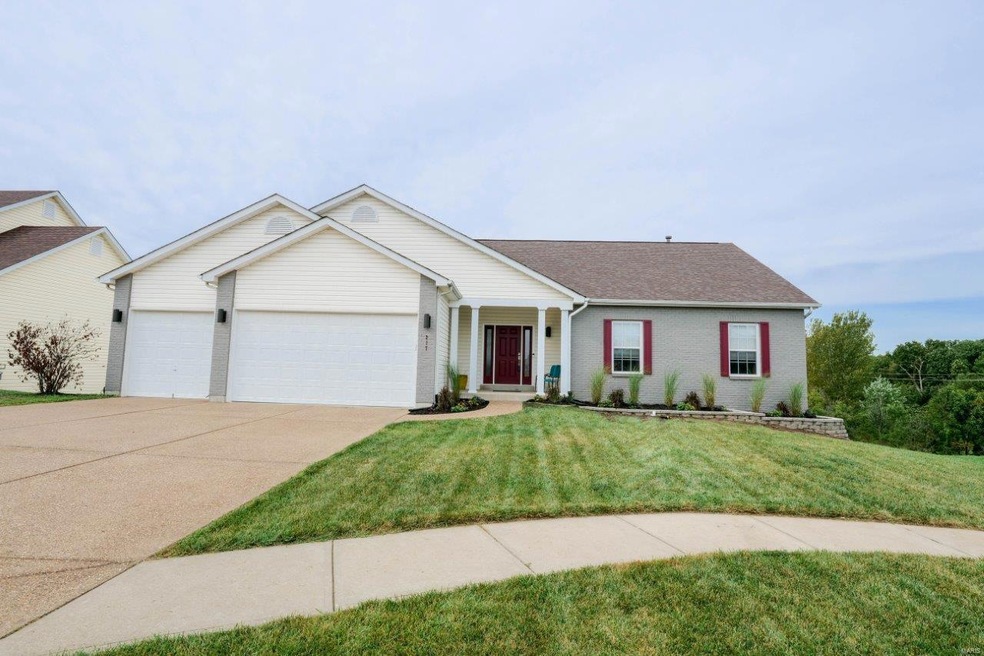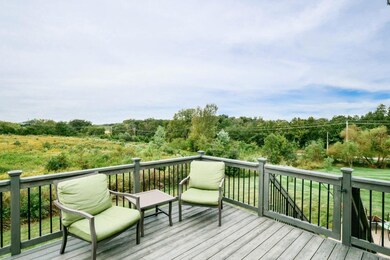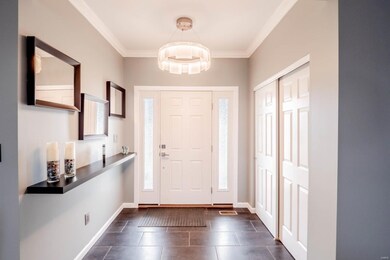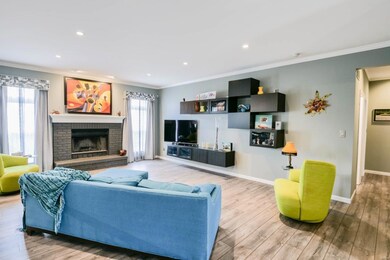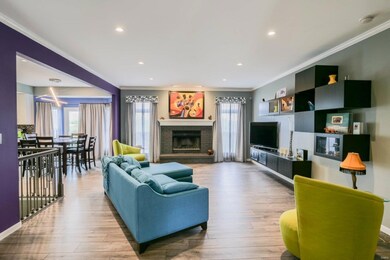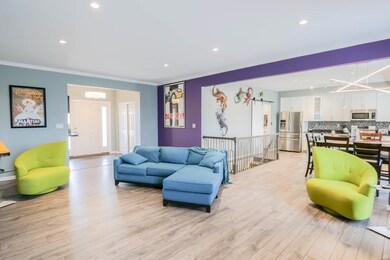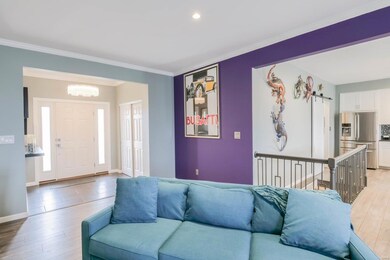
217 Schroeder Grove Dr Wentzville, MO 63385
Highlights
- Primary Bedroom Suite
- Deck
- Backs to Open Ground
- Open Floorplan
- Contemporary Architecture
- Wood Flooring
About This Home
As of November 2019New Price! New HE HVAC 2018 - Contemporary High Class Flair sets the stage of this large 4+ bedroom ranch located near Peine Ridge Elem & Splash Station with Huge O/S 3-Car Garage 28 ft to 22 ft deep w O/S Insulated Doors. Great room ranch with finished walkout lower level. Enter the foyer with sleek built-in shelf and large closet to the huge open great room with fireplace. Entertainment center is built in and stays! Wood engineered flooring throughout the main living area, including master suite. REMODELED State-of-the-Art Kitchen boasts matching KitchenAid Stainless Steel Appliances, including double oven with convection, microwave and dishwasher. Countertops are of Granite with glass tile backsplash and center island is complimented with quartz. And the Fun doesn't stop here! MFL room boasts custom built-ins of envy. Walkout LL has bathroom with heated tile flooring. Fourth bedroom has huge unfinished walk-in closet, plus an office. NEW MASTER BATH & CLOSET FLOORING NEXT WEEK.
Last Agent to Sell the Property
RE/MAX EDGE License #2001013666 Listed on: 09/26/2019

Home Details
Home Type
- Single Family
Est. Annual Taxes
- $4,311
Year Built
- Built in 2003
Lot Details
- 10,454 Sq Ft Lot
- Lot Dimensions are 14x32x30x119x101x135
- Backs to Open Ground
- Level Lot
HOA Fees
- $8 Monthly HOA Fees
Parking
- 3 Car Attached Garage
- Workshop in Garage
- Garage Door Opener
Home Design
- Contemporary Architecture
- Ranch Style House
- Traditional Architecture
- Brick Veneer
- Vinyl Siding
Interior Spaces
- Open Floorplan
- Built-in Bookshelves
- Coffered Ceiling
- Wood Burning Fireplace
- Insulated Windows
- Tilt-In Windows
- Window Treatments
- Bay Window
- Six Panel Doors
- Panel Doors
- Entrance Foyer
- Great Room with Fireplace
- Family Room
- Breakfast Room
- Den
- Lower Floor Utility Room
- Laundry on main level
Kitchen
- Breakfast Bar
- <<doubleOvenToken>>
- Electric Oven or Range
- <<microwave>>
- Dishwasher
- Stainless Steel Appliances
- Kitchen Island
- Granite Countertops
- Built-In or Custom Kitchen Cabinets
- Disposal
Flooring
- Wood
- Partially Carpeted
Bedrooms and Bathrooms
- 4 Bedrooms | 3 Main Level Bedrooms
- Primary Bedroom Suite
- Walk-In Closet
- 3 Full Bathrooms
- Dual Vanity Sinks in Primary Bathroom
- Separate Shower in Primary Bathroom
Partially Finished Basement
- Walk-Out Basement
- Basement Fills Entire Space Under The House
- Basement Ceilings are 8 Feet High
- Sump Pump
- Bedroom in Basement
- Finished Basement Bathroom
Outdoor Features
- Deck
- Patio
Schools
- Peine Ridge Elem. Elementary School
- Wentzville Middle School
- Holt Sr. High School
Utilities
- 90% Forced Air Heating and Cooling System
- Heating System Uses Gas
- Underground Utilities
- Gas Water Heater
Listing and Financial Details
- Assessor Parcel Number 4-0009-8743-00-0038.0000000
Community Details
Overview
- Built by Herb Stewart
Recreation
- Recreational Area
Ownership History
Purchase Details
Home Financials for this Owner
Home Financials are based on the most recent Mortgage that was taken out on this home.Purchase Details
Home Financials for this Owner
Home Financials are based on the most recent Mortgage that was taken out on this home.Purchase Details
Home Financials for this Owner
Home Financials are based on the most recent Mortgage that was taken out on this home.Purchase Details
Purchase Details
Home Financials for this Owner
Home Financials are based on the most recent Mortgage that was taken out on this home.Similar Homes in Wentzville, MO
Home Values in the Area
Average Home Value in this Area
Purchase History
| Date | Type | Sale Price | Title Company |
|---|---|---|---|
| Warranty Deed | -- | None Available | |
| Warranty Deed | -- | None Available | |
| Warranty Deed | $189,900 | Ort | |
| Interfamily Deed Transfer | -- | None Available | |
| Warranty Deed | -- | -- |
Mortgage History
| Date | Status | Loan Amount | Loan Type |
|---|---|---|---|
| Previous Owner | $224,000 | New Conventional | |
| Previous Owner | $207,000 | New Conventional | |
| Previous Owner | $8,524 | FHA | |
| Previous Owner | $186,459 | FHA | |
| Previous Owner | $179,900 | Purchase Money Mortgage |
Property History
| Date | Event | Price | Change | Sq Ft Price |
|---|---|---|---|---|
| 07/16/2025 07/16/25 | For Sale | $400,000 | +38.2% | $151 / Sq Ft |
| 11/21/2019 11/21/19 | Sold | -- | -- | -- |
| 11/01/2019 11/01/19 | Pending | -- | -- | -- |
| 10/25/2019 10/25/19 | Price Changed | $289,500 | -1.7% | $113 / Sq Ft |
| 10/15/2019 10/15/19 | Price Changed | $294,500 | -1.7% | $115 / Sq Ft |
| 10/04/2019 10/04/19 | For Sale | $299,500 | 0.0% | $117 / Sq Ft |
| 10/02/2019 10/02/19 | Pending | -- | -- | -- |
| 09/26/2019 09/26/19 | For Sale | $299,500 | +20.3% | $117 / Sq Ft |
| 07/24/2017 07/24/17 | Sold | -- | -- | -- |
| 06/10/2017 06/10/17 | For Sale | $249,000 | -- | $92 / Sq Ft |
Tax History Compared to Growth
Tax History
| Year | Tax Paid | Tax Assessment Tax Assessment Total Assessment is a certain percentage of the fair market value that is determined by local assessors to be the total taxable value of land and additions on the property. | Land | Improvement |
|---|---|---|---|---|
| 2023 | $4,311 | $62,329 | $0 | $0 |
| 2022 | $3,976 | $53,479 | $0 | $0 |
| 2021 | $3,979 | $53,479 | $0 | $0 |
| 2020 | $3,540 | $45,610 | $0 | $0 |
| 2019 | $3,307 | $45,610 | $0 | $0 |
| 2018 | $3,122 | $41,007 | $0 | $0 |
| 2017 | $3,122 | $41,007 | $0 | $0 |
| 2016 | $3,033 | $38,127 | $0 | $0 |
| 2015 | $2,998 | $38,127 | $0 | $0 |
| 2014 | $2,663 | $35,914 | $0 | $0 |
Agents Affiliated with this Home
-
Marlyce Lower

Seller's Agent in 2025
Marlyce Lower
RedKey Realty Leaders
(314) 409-7547
4 in this area
42 Total Sales
-
Sandi Alexander

Seller's Agent in 2019
Sandi Alexander
RE/MAX
(314) 541-5581
13 in this area
159 Total Sales
-
Michelle Walker

Seller's Agent in 2017
Michelle Walker
STL Buy & Sell, LLC
(314) 960-0055
1 in this area
27 Total Sales
Map
Source: MARIS MLS
MLS Number: MIS19072672
APN: 4-0009-8743-00-0038.0000000
- 1836 Hackmann Hollow Dr
- 112 Westhaven View Dr
- 2011 Trio Dr
- 0 the Indigo@sutton Farms Unit MAR25020940
- 403 Westhaven View Ct
- 109 Providence Ridge Ct
- 224 Quiet Bend Dr
- 101 Peine Valley Ct
- 107 Fleur de Lis Dr
- 2 Aspen at Westhaven
- 212 Westhaven Circle Dr
- 2 Berwick at Westhaven
- 403 Autumn Farms Ct
- 136 Liberty Grove Dr
- 2 Aspen II at Westhaven
- 310 Highland Meadows Ct
- 2 Berwick at Prairie Wind
- 2 Aspen II at Prairie Wind
- 606 Woodhurst Dr
- 306 Highland Meadows Ct
