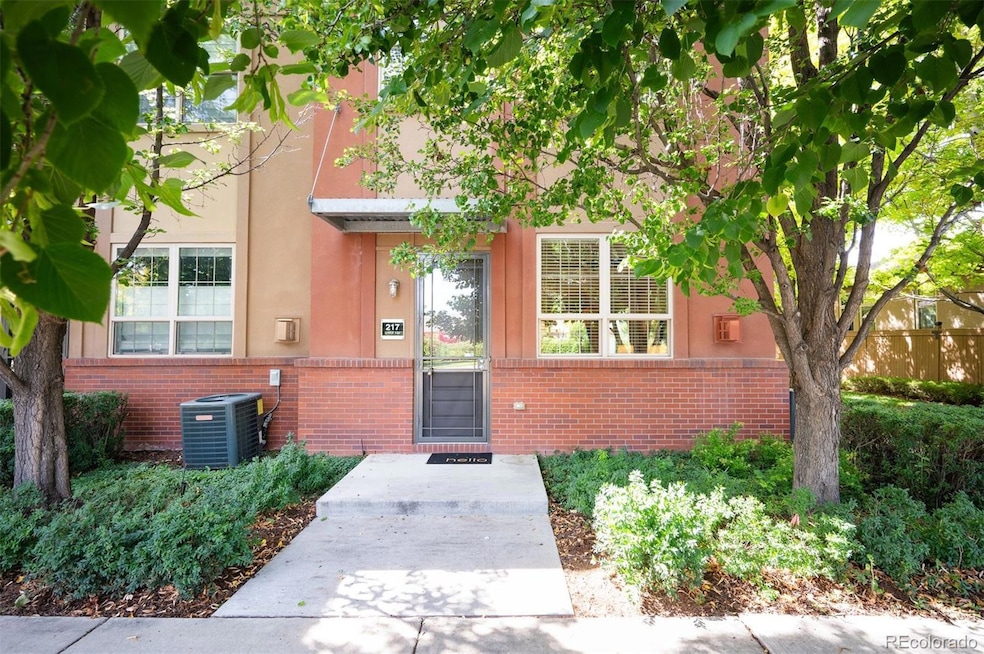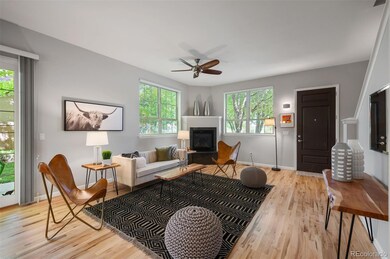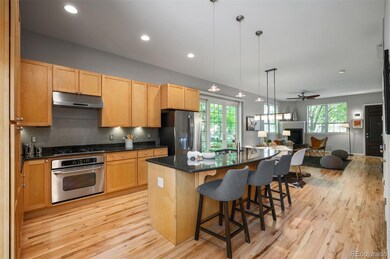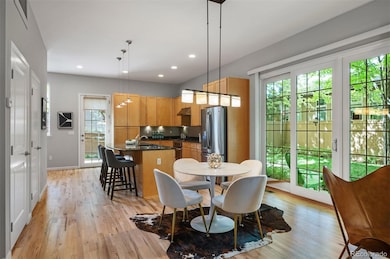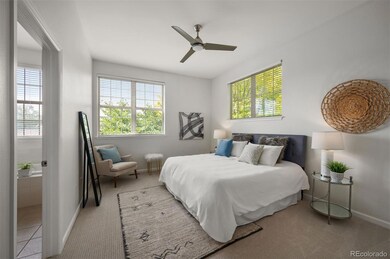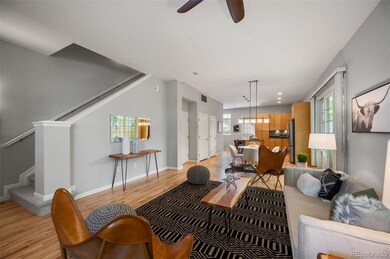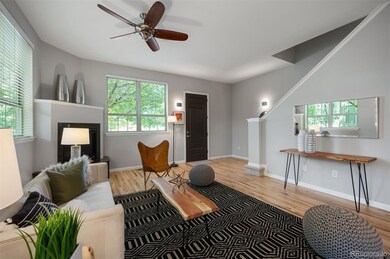217 Spruce St Unit 101 Denver, CO 80230
Lowry NeighborhoodEstimated payment $4,977/month
Highlights
- Primary Bedroom Suite
- Wood Flooring
- Granite Countertops
- George Washington High School Rated A-
- End Unit
- Private Yard
About This Home
The Steam Plant Lofts in Lowry are ideally located close to parks, trails, dining and shopping, and Cherry Creek and downtown are just minutes away. Entertaining is a dream with the open concept floor plan and two outside spaces; only available on the end unit. You’ll love the ambiance the freshly redone oak hardwood floors and the gas fireplace create. The elegant kitchen features granite countertops, mission-style maple cabinets, stainless appliances, and pendant lighting. Plus, there’s an office nook and half bath on the main floor. Upstairs you’ll find two en suite bedrooms, including the primary suite with five-piece bath and walk-in closet, plus desk area and laundry. Downstairs is a family room, guest room, full bath and plenty of storage. The charming, private brick patio is the perfect spot to BBQ, or enjoy your morning coffee or afternoon cocktails. The detached, two-car garage completes this move-in ready home, along with new paint and carpet. All you have to do is unpack and start enjoying that Colorado lifestyle!
Listing Agent
LIV Sotheby's International Realty Brokerage Email: gwheeler@livsothebysrealty.com,303-726-7202 License #40021750 Listed on: 09/24/2025

Co-Listing Agent
LIV Sotheby's International Realty Brokerage Email: gwheeler@livsothebysrealty.com,303-726-7202 License #040023072
Townhouse Details
Home Type
- Townhome
Est. Annual Taxes
- $4,417
Year Built
- Built in 2006
Lot Details
- End Unit
- 1 Common Wall
- Property is Fully Fenced
- Private Yard
HOA Fees
Parking
- 2 Car Garage
- Epoxy
- Driveway
Home Design
- Entry on the 1st floor
- Frame Construction
- Membrane Roofing
- Concrete Perimeter Foundation
- Stucco
Interior Spaces
- 2-Story Property
- Built-In Features
- Ceiling Fan
- Gas Log Fireplace
- Window Treatments
- Family Room
- Living Room with Fireplace
- Dining Room
- Home Office
Kitchen
- Oven
- Range
- Dishwasher
- Kitchen Island
- Granite Countertops
- Disposal
Flooring
- Wood
- Carpet
- Tile
Bedrooms and Bathrooms
- 3 Bedrooms
- Primary Bedroom Suite
- Walk-In Closet
Laundry
- Laundry Room
- Dryer
- Washer
Finished Basement
- Basement Fills Entire Space Under The House
- 1 Bedroom in Basement
Schools
- Lowry Elementary School
- Hill Middle School
- George Washington High School
Utilities
- Forced Air Heating and Cooling System
- Natural Gas Connected
Additional Features
- Smoke Free Home
- Patio
Listing and Financial Details
- Exclusions: Seller's personal property
- Assessor Parcel Number 6092-10-009
Community Details
Overview
- Association fees include insurance, ground maintenance, maintenance structure, road maintenance, sewer, snow removal, trash, water
- Lowry Community Master Association, Inc. Association, Phone Number (303) 420-4433
- Steam Plant Row Homes Condominium Association, Phone Number (303) 915-6123
- Lowry Subdivision
Pet Policy
- Dogs and Cats Allowed
Map
Home Values in the Area
Average Home Value in this Area
Tax History
| Year | Tax Paid | Tax Assessment Tax Assessment Total Assessment is a certain percentage of the fair market value that is determined by local assessors to be the total taxable value of land and additions on the property. | Land | Improvement |
|---|---|---|---|---|
| 2024 | $4,417 | $55,770 | $2,460 | $53,310 |
| 2023 | $4,321 | $55,770 | $2,460 | $53,310 |
| 2021 | $3,626 | $48,590 | $4,920 | $43,670 |
Property History
| Date | Event | Price | List to Sale | Price per Sq Ft |
|---|---|---|---|---|
| 10/24/2025 10/24/25 | Price Changed | $750,000 | -3.2% | $304 / Sq Ft |
| 09/24/2025 09/24/25 | For Sale | $775,000 | -- | $314 / Sq Ft |
Source: REcolorado®
MLS Number: 4079925
APN: 6092-10-009
- 7752 E 4th Ave Unit 2C
- 84 Spruce St Unit 603
- 85 Uinta Way Unit 702
- 85 Uinta Way Unit 603
- 8185 E Lowry Blvd Unit 302
- 7450 E 6th Ave
- 8200 E 8th Ave Unit 1203
- 8016 E Fairmount Dr
- 209 Quebec St Unit L
- 159 Quebec St Unit D
- 160 Poplar St Unit A
- 7400 E 8th Ave Unit 11
- 7551 E 8th Ave
- 68 S Ulster St
- 7632 E 8th Place
- 41 Quince St
- 7055 E 3rd Ave
- 7362 E 8th Place
- 7030 E 7th Ave
- 1067 Uinta Way Unit 1067
- 7700 E Academy Blvd Unit 702
- 200 Rampart Way
- 8201 E 6th Ave
- 82 N Uinta Way
- 803 Uinta Way
- 199 Quebec St Unit K
- 199 Quebec St Unit K
- 1067 Uinta Way
- 1067 Uinta Way Unit 1067
- 7108 E Lowry Blvd
- 8001 E 11th Ave
- 8105 E 11th Ave Unit 4E
- 1124 Rosemary St Unit 6
- 8155 E Fairmount Dr
- 8501 E Alameda Ave
- 8000 E 12th Ave
- 8701 E 11th Ave Unit 8703
- 8225 Fairmount Dr Unit 3-204
- 8225 Fairmount Dr Unit 6-107
- 1125 Olive St
