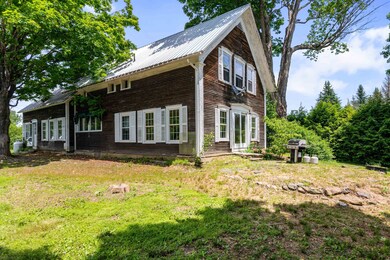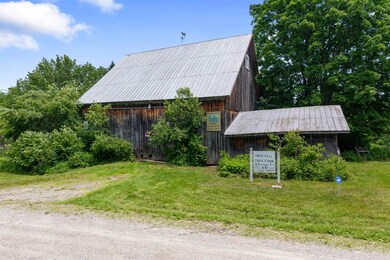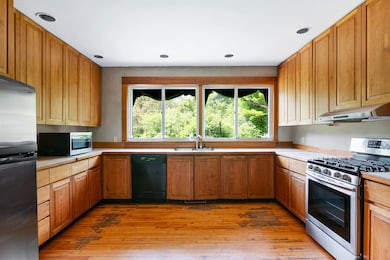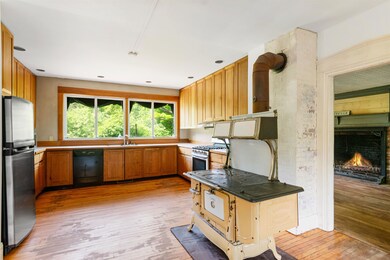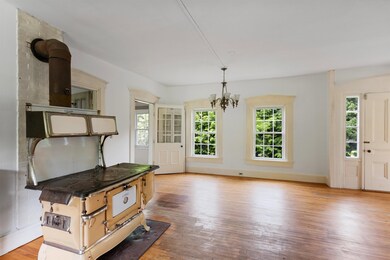
217 Tree Farm Rd Johnson, VT 05656
Highlights
- Barn
- 54.8 Acre Lot
- Hilly Lot
- Greenhouse
- Mountain View
- Pond
About This Home
As of October 2024Welcome to 217 Tree Farm Road, a quintessential Vermont property steeped in history and natural beauty. This 1.5-story farmhouse, built in 1830, exudes character and warmth. Let’s explore what makes this home truly special: A large, open floor plan with 2,700 sq. ft. of finished space with 3 bedrooms and 1.5 baths. Imagine gathering around the massive 6.5-foot fireplace on chilly evenings, sipping hot cocoa, or sharing stories with loved ones. Nestled on 54.8 acres of rolling Vermont countryside, this property boasts a serene pond, perfect for reflecting on life’s simple pleasures, and expansive open fields that stretch out under the Vermont sky. Several additional buildings enhance the property. A spacious barn provides ample storage space for your hobbies, equipment, or even a workshop. Just 35 minutes from three major ski resorts (Smuggs, Stowe, and Jay Peak), this home offers the ideal balance of rural tranquility and easy access to outdoor adventures. Explore wooded trails, breathe in the fresh mountain air, and connect with nature. Outdoor enthusiasts will appreciate the VAST trail running along the property’s border. Benefit from reduced property taxes as part of the current use program — a true advantage for savvy homeowners. With no zoning in Johnson, numerous possibilities await. If you crave more space to roam, a separate, adjacent 41.5 acres can be purchased (see MLS 5017541).
Home Details
Home Type
- Single Family
Est. Annual Taxes
- $8,163
Year Built
- Built in 1830
Lot Details
- 54.8 Acre Lot
- Dirt Road
- Level Lot
- Open Lot
- Hilly Lot
- Wooded Lot
- Garden
Parking
- Driveway
Home Design
- Farmhouse Style Home
- Stone Foundation
- Metal Roof
- Wood Siding
Interior Spaces
- 1.5-Story Property
- Woodwork
- Ceiling Fan
- Wood Burning Fireplace
- Combination Kitchen and Dining Room
- Storage
- Wood Flooring
- Mountain Views
Kitchen
- Gas Range
- Range Hood
- Microwave
- Dishwasher
Bedrooms and Bathrooms
- 3 Bedrooms
- Bathroom on Main Level
- Soaking Tub
Laundry
- Laundry on main level
- Dryer
- Washer
Unfinished Basement
- Connecting Stairway
- Interior Basement Entry
Accessible Home Design
- Kitchen has a 60 inch turning radius
- Hard or Low Nap Flooring
Outdoor Features
- Pond
- Stream or River on Lot
- Patio
- Greenhouse
- Shed
- Outbuilding
Schools
- Johnson Elementary School
- Lamoille Middle School
- Lamoille Uhsd #18 High School
Farming
- Barn
- Timber
- Pasture
Utilities
- Forced Air Heating System
- Vented Exhaust Fan
- Heating System Uses Oil
- Heating System Uses Wood
- Propane
Community Details
- Trails
Ownership History
Purchase Details
Home Financials for this Owner
Home Financials are based on the most recent Mortgage that was taken out on this home.Purchase Details
Similar Homes in Johnson, VT
Home Values in the Area
Average Home Value in this Area
Purchase History
| Date | Type | Sale Price | Title Company |
|---|---|---|---|
| Deed | $510,000 | -- | |
| Interfamily Deed Transfer | -- | -- | |
| Interfamily Deed Transfer | -- | -- | |
| Interfamily Deed Transfer | -- | -- |
Property History
| Date | Event | Price | Change | Sq Ft Price |
|---|---|---|---|---|
| 10/31/2024 10/31/24 | Sold | $510,000 | -21.5% | $189 / Sq Ft |
| 10/06/2024 10/06/24 | Pending | -- | -- | -- |
| 10/05/2024 10/05/24 | For Sale | $650,000 | -- | $241 / Sq Ft |
Tax History Compared to Growth
Tax History
| Year | Tax Paid | Tax Assessment Tax Assessment Total Assessment is a certain percentage of the fair market value that is determined by local assessors to be the total taxable value of land and additions on the property. | Land | Improvement |
|---|---|---|---|---|
| 2024 | $10,254 | $368,200 | $120,000 | $248,200 |
| 2023 | $5,496 | $368,200 | $120,000 | $248,200 |
| 2022 | $8,485 | $368,200 | $120,000 | $248,200 |
| 2021 | $8,751 | $368,200 | $120,000 | $248,200 |
| 2020 | $8,884 | $368,200 | $120,000 | $248,200 |
| 2019 | $8,797 | $361,900 | $117,700 | $244,200 |
| 2018 | $8,334 | $361,900 | $117,700 | $244,200 |
| 2017 | $7,763 | $361,900 | $117,700 | $244,200 |
| 2016 | $7,667 | $361,900 | $117,700 | $244,200 |
Agents Affiliated with this Home
-
Shane Kelley

Seller's Agent in 2024
Shane Kelley
KW Vermont
(802) 373-1020
1 in this area
17 Total Sales
-
Marilyn Zophar
M
Buyer's Agent in 2024
Marilyn Zophar
Big Bear Real Estate
(802) 793-4348
1 in this area
81 Total Sales
Map
Source: PrimeMLS
MLS Number: 5017540
APN: 336-104-10174
- 28 Mudget Dr
- 5659 Vermont Route 100
- 104 Mountain View Park Dr
- 165 Spruce Ln
- 29 Nancy Ln
- 9 Farm View Rd
- 2462 Vermont Route 100
- 4366 Vermont Route 100
- 936 Codding Hollow Rd
- 210 Parsonage Rd
- 1375 Clay Hill Rd
- Lot 5 Haley Dr
- Lot 4 Haley Dr
- tbd Plot Rd
- 729 Warren Rd
- 719 Gould Hill
- 1396 Plot Rd
- C2 Collins Hill Rd
- 555b Gould Hill
- 334 Collins Hill Rd


