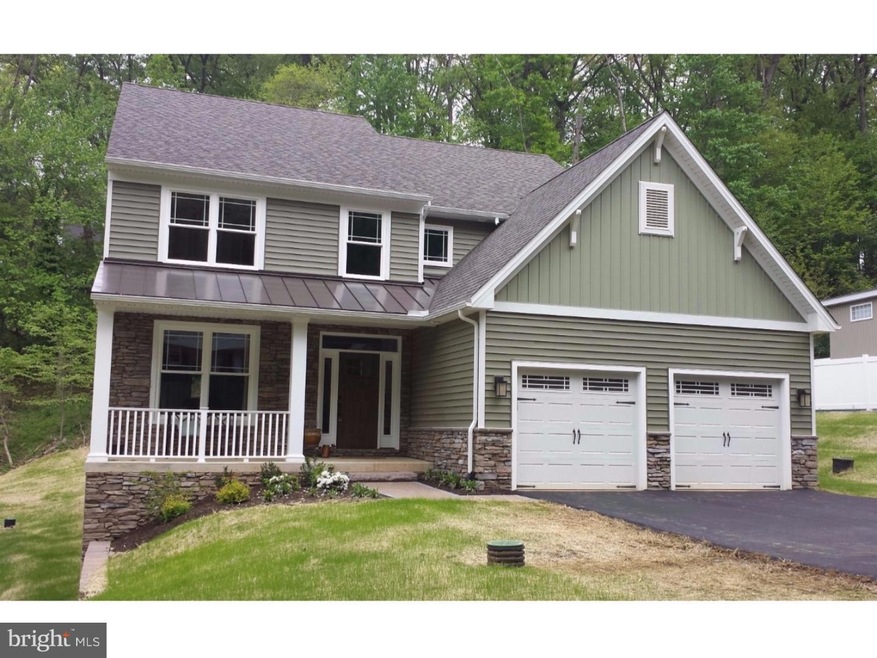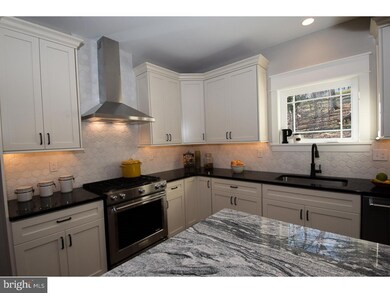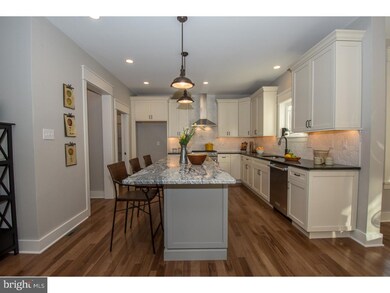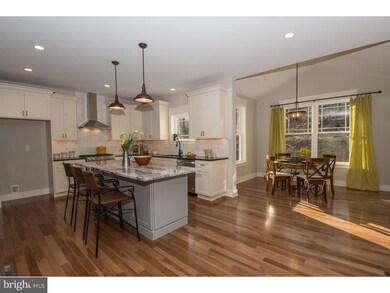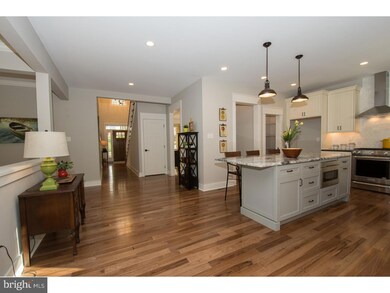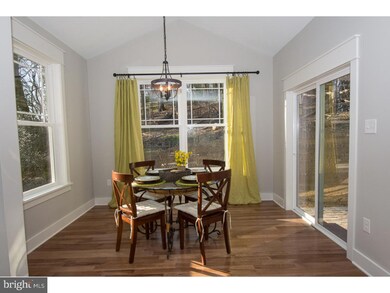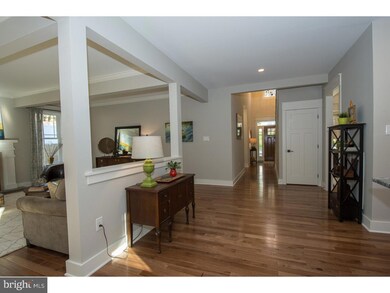
Highlights
- Newly Remodeled
- Colonial Architecture
- Butlers Pantry
- New Eagle Elementary School Rated A+
- No HOA
- 2 Car Attached Garage
About This Home
As of October 2016New Construction home in an established neighborhood immediately available for move in, just in time for the first day of school in the award winning T/E School District! Located just north of the Shand Trac, minutes to the 202 retail/office corridor (Wegman's, CHOP, REI, Lifetime Fitness, Vanguard, etc.), the Strafford rail station plus the quaint shops and restaurants in Wayne. In the middle of all the Main Line has to offer on a quiet cul-de-sac where sound of birds chirping helps you relax on the private back patio, complete with plenty of shade from the mature trees. Why spend the weekend doing yard work? The low maintenance yard frees up time for BBQs, weekends at the shore, neighborhood golf outings and all the other activities you enjoy. Pleasing stone work and a cozy front porch welcome you and your guests into the two-story foyer. A gorgeous staircase showcases the Craftsman style evident throughout the home. Formal living and dining rooms provide ample space for entertaining and family gatherings. As you continue through the heart of the first floor you'll notice the wide open space with hardwood floors and impressive trim detail. A seamless flow between the large kitchen, breakfast room, and family room gives the home a spacious yet connected feel. The chef's kitchen is equipped with luxury stainless appliances, a five burner gas range, beautiful tile work, walk-in pantry, a large accent-colored island with cabinet microwave and finished off with a butler's pantry and wine cooler. A gas fireplace, mud room with walk-in closet, large laundry room with tons of cabinet and counter-top space and sink complete this highly desirable first floor plan. The thoughtful interior design and soothing color palette continues on the second level with consistent oil rubbed bronze plumbing and lighting fixtures, a hand-tiled bathroom with double bowl sink and four large bedrooms filled with natural light. Finally, the master suite is a spa-like oasis with two walk-in closets and a master bath that includes a large free-standing soaking tub and tiled walk-in shower. (Real Estate taxes quoted above are based on previous house.)
Last Agent to Sell the Property
BHHS Fox & Roach Wayne-Devon License #AB067446 Listed on: 04/19/2016

Home Details
Home Type
- Single Family
Est. Annual Taxes
- $5,470
Year Built
- Built in 2016 | Newly Remodeled
Lot Details
- 0.44 Acre Lot
- Lot Dimensions are 221 x 86
- Property is in excellent condition
- Property is zoned R2
Parking
- 2 Car Attached Garage
- 3 Open Parking Spaces
Home Design
- Colonial Architecture
- Stone Siding
- Vinyl Siding
- Concrete Perimeter Foundation
Interior Spaces
- 3,117 Sq Ft Home
- Property has 2 Levels
- Ceiling height of 9 feet or more
- Ceiling Fan
- Gas Fireplace
- Family Room
- Living Room
- Dining Room
Kitchen
- Butlers Pantry
- Kitchen Island
Bedrooms and Bathrooms
- 4 Bedrooms
- En-Suite Primary Bedroom
Laundry
- Laundry Room
- Laundry on main level
Basement
- Basement Fills Entire Space Under The House
- Exterior Basement Entry
Schools
- Valley Forge Middle School
- Conestoga Senior High School
Utilities
- Forced Air Heating and Cooling System
- Heating System Uses Gas
- Geothermal Heating and Cooling
- Programmable Thermostat
- Electric Water Heater
- Cable TV Available
Additional Features
- ENERGY STAR Qualified Equipment for Heating
- Patio
Community Details
- No Home Owners Association
- Built by INTERSECT HOMES
Listing and Financial Details
- Tax Lot 0024.1600
- Assessor Parcel Number 43-06N-0024.1600
Ownership History
Purchase Details
Home Financials for this Owner
Home Financials are based on the most recent Mortgage that was taken out on this home.Purchase Details
Home Financials for this Owner
Home Financials are based on the most recent Mortgage that was taken out on this home.Purchase Details
Home Financials for this Owner
Home Financials are based on the most recent Mortgage that was taken out on this home.Purchase Details
Similar Homes in the area
Home Values in the Area
Average Home Value in this Area
Purchase History
| Date | Type | Sale Price | Title Company |
|---|---|---|---|
| Interfamily Deed Transfer | -- | Cornerstone Agency Inc | |
| Deed | $770,000 | Cornerstone Agency Inc | |
| Deed | $230,000 | None Available | |
| Deed | $172,500 | -- |
Mortgage History
| Date | Status | Loan Amount | Loan Type |
|---|---|---|---|
| Open | $575,000 | New Conventional | |
| Previous Owner | $460,000 | Future Advance Clause Open End Mortgage |
Property History
| Date | Event | Price | Change | Sq Ft Price |
|---|---|---|---|---|
| 10/19/2016 10/19/16 | Sold | $770,000 | -3.7% | $247 / Sq Ft |
| 08/10/2016 08/10/16 | Pending | -- | -- | -- |
| 06/27/2016 06/27/16 | Price Changed | $799,900 | -1.2% | $257 / Sq Ft |
| 06/17/2016 06/17/16 | Price Changed | $809,900 | -3.0% | $260 / Sq Ft |
| 05/27/2016 05/27/16 | Price Changed | $835,000 | -1.8% | $268 / Sq Ft |
| 05/05/2016 05/05/16 | Price Changed | $849,900 | -2.9% | $273 / Sq Ft |
| 04/19/2016 04/19/16 | For Sale | $874,900 | +280.4% | $281 / Sq Ft |
| 06/26/2015 06/26/15 | Sold | $230,000 | +2.2% | $110 / Sq Ft |
| 05/21/2015 05/21/15 | Pending | -- | -- | -- |
| 05/19/2015 05/19/15 | For Sale | $225,000 | -- | $107 / Sq Ft |
Tax History Compared to Growth
Tax History
| Year | Tax Paid | Tax Assessment Tax Assessment Total Assessment is a certain percentage of the fair market value that is determined by local assessors to be the total taxable value of land and additions on the property. | Land | Improvement |
|---|---|---|---|---|
| 2024 | $16,147 | $458,410 | $80,630 | $377,780 |
| 2023 | $15,167 | $458,410 | $80,630 | $377,780 |
| 2022 | $14,776 | $458,410 | $80,630 | $377,780 |
| 2021 | $14,495 | $458,410 | $80,630 | $377,780 |
| 2020 | $14,095 | $458,410 | $80,630 | $377,780 |
| 2019 | $12,820 | $430,550 | $80,630 | $349,920 |
| 2018 | $12,567 | $430,550 | $80,630 | $349,920 |
| 2017 | $2,297 | $80,630 | $80,630 | $0 |
| 2016 | -- | $198,690 | $80,640 | $118,050 |
| 2015 | -- | $198,690 | $80,640 | $118,050 |
| 2014 | -- | $198,690 | $80,640 | $118,050 |
Agents Affiliated with this Home
-
David England

Seller's Agent in 2016
David England
BHHS Fox & Roach
(610) 331-2173
14 Total Sales
-
Holly Goodman
H
Buyer's Agent in 2016
Holly Goodman
Duffy Real Estate-Narberth
(610) 613-7620
75 Total Sales
-
Kim Cunningham Marren

Seller's Agent in 2015
Kim Cunningham Marren
Compass RE
(610) 247-0662
60 Total Sales
Map
Source: Bright MLS
MLS Number: 1003574343
APN: 43-06N-0024.1600
- 621 Vassar Rd
- 130 Colket Ln
- 204 Country Gate Rd
- 860 Springbank Ln
- 78 Peddrick Rd
- 727 N Valley Forge Rd
- 363 Colket Ln
- 864 Monteith Dr
- 420 Saunders Dr
- 375 Colket Ln
- 410 N Valley Forge Rd
- 505 Delancy Cir
- 580 Gregory Ln
- 694 Trowill Ln
- 238 Old Forge Crossing Unit 238
- 371 Old Forge Crossing
- 450 Old Forge Crossing Unit 450
- 10 Brettagne Unit 10
- 586 Berwyn Baptist Rd
- 442 Old Eagle School Rd
