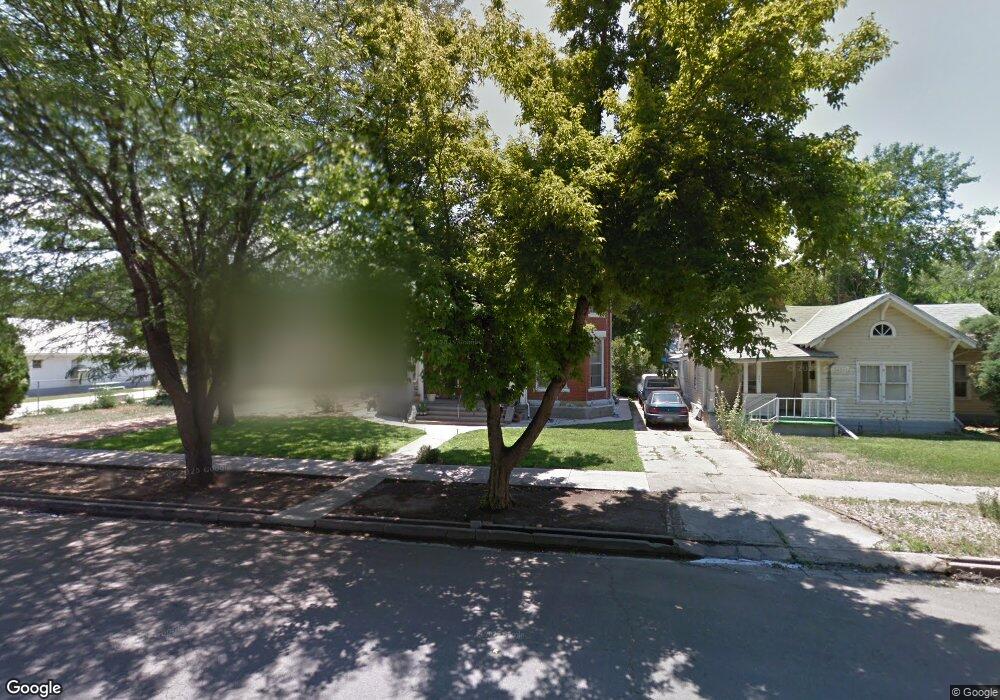217 W 3rd St Florence, CO 81226
Estimated Value: $369,000 - $389,000
4
Beds
2
Baths
2,054
Sq Ft
$185/Sq Ft
Est. Value
About This Home
This home is located at 217 W 3rd St, Florence, CO 81226 and is currently estimated at $380,111, approximately $185 per square foot. 217 W 3rd St is a home located in Fremont County with nearby schools including Fremont Elementary School, Florence High School, and Florence Christian School.
Ownership History
Date
Name
Owned For
Owner Type
Purchase Details
Closed on
Mar 10, 2015
Sold by
Bilbrey Dale E and Bilbrey Brooke N
Bought by
Coker Kathrine
Current Estimated Value
Purchase Details
Closed on
Dec 18, 2006
Sold by
Villalon Esther I and Rodriguez Edward G
Bought by
Bilbrey Dale E and Bilbrey Brooke N
Home Financials for this Owner
Home Financials are based on the most recent Mortgage that was taken out on this home.
Original Mortgage
$143,614
Interest Rate
6.31%
Mortgage Type
FHA
Create a Home Valuation Report for This Property
The Home Valuation Report is an in-depth analysis detailing your home's value as well as a comparison with similar homes in the area
Home Values in the Area
Average Home Value in this Area
Purchase History
| Date | Buyer | Sale Price | Title Company |
|---|---|---|---|
| Coker Kathrine | $165,000 | Fidelity National Title | |
| Bilbrey Dale E | $110,000 | None Available |
Source: Public Records
Mortgage History
| Date | Status | Borrower | Loan Amount |
|---|---|---|---|
| Previous Owner | Bilbrey Dale E | $143,614 |
Source: Public Records
Tax History
| Year | Tax Paid | Tax Assessment Tax Assessment Total Assessment is a certain percentage of the fair market value that is determined by local assessors to be the total taxable value of land and additions on the property. | Land | Improvement |
|---|---|---|---|---|
| 2024 | $2,091 | $25,780 | $0 | $0 |
| 2023 | $1,762 | $22,095 | $0 | $0 |
| 2022 | $1,562 | $19,747 | $0 | $0 |
| 2021 | $1,584 | $20,315 | $0 | $0 |
| 2020 | $955 | $14,138 | $0 | $0 |
| 2019 | $963 | $14,138 | $0 | $0 |
| 2018 | $523 | $7,752 | $0 | $0 |
| 2017 | $533 | $7,752 | $0 | $0 |
| 2016 | $532 | $7,800 | $0 | $0 |
| 2015 | $526 | $7,800 | $0 | $0 |
| 2012 | $666 | $8,952 | $1,605 | $7,347 |
Source: Public Records
Map
Nearby Homes
Your Personal Tour Guide
Ask me questions while you tour the home.
