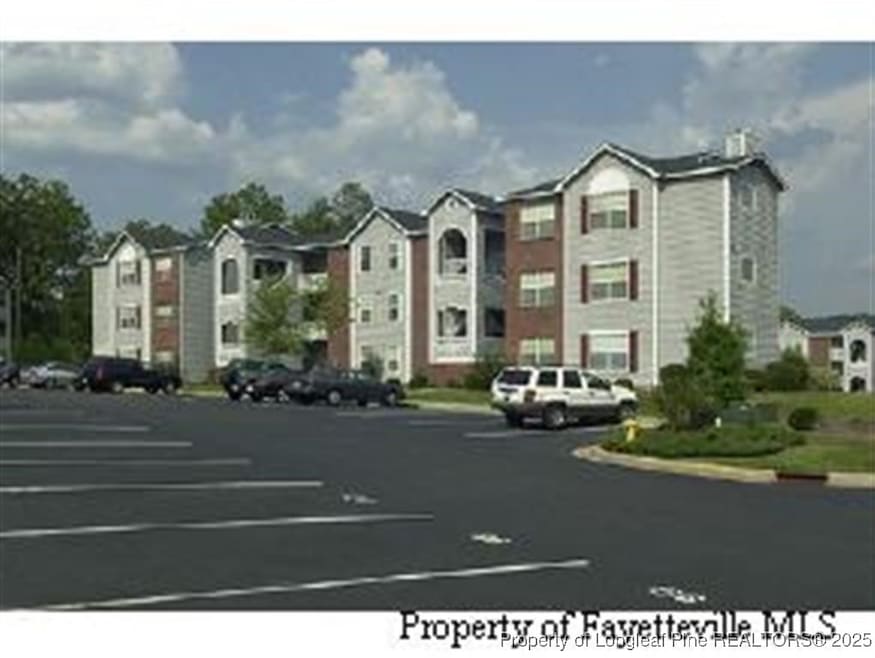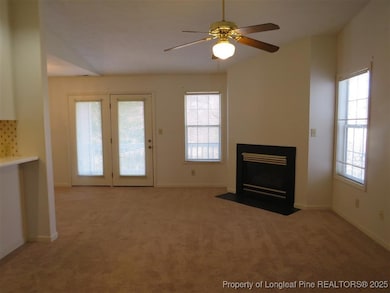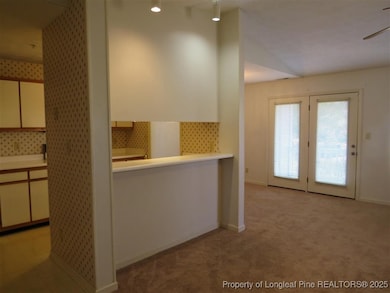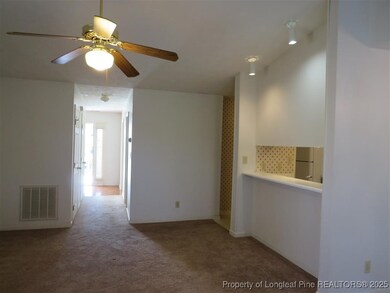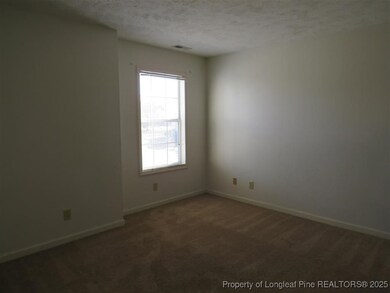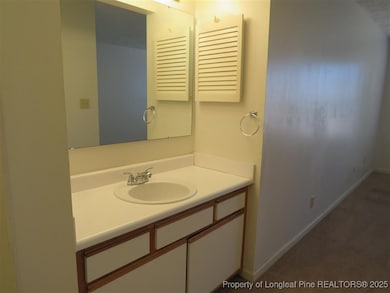217 Waterdown Dr Fayetteville, NC 28314
Westover Neighborhood
2
Beds
2
Baths
1,175
Sq Ft
1995
Built
Highlights
- Deck
- Central Air
- Ceiling Fan
- Eat-In Kitchen
- Combination Kitchen and Dining Room
- Carpet
About This Home
-Great top floor 2 Bedroom, 2 Bath Condo * LOADED Kitchen w/microwave PLUS washer/dryer * Gas logs * Pool & tennis courts in season * 12 min from Bragg/Pope * Approx 1175 sq ft. Must See!
Listing Agent
K&R PROPERTIES OF FAYETTEVILLE INC. License #265525 Listed on: 04/02/2025
Condo Details
Home Type
- Condominium
Year Built
- Built in 1995
Interior Spaces
- 1,175 Sq Ft Home
- Ceiling Fan
- Factory Built Fireplace
- Gas Log Fireplace
- Blinds
- Combination Kitchen and Dining Room
Kitchen
- Eat-In Kitchen
- Range
- Microwave
- Dishwasher
- Disposal
Flooring
- Carpet
- Vinyl
Bedrooms and Bathrooms
- 2 Bedrooms
- 2 Full Bathrooms
Laundry
- Dryer
- Washer
Home Security
Schools
- Morganton Road Elementary School
- Westover Middle School
- Westover Senior High School
Utilities
- Central Air
- Heat Pump System
Additional Features
- Deck
- Property is in good condition
Listing and Financial Details
- Security Deposit $995
- Property Available on 4/2/25
- Assessor Parcel Number 0408639004311
Community Details
Pet Policy
- No Pets Allowed
Additional Features
- The Crossings Subdivision
- Fire and Smoke Detector
Map
Source: Longleaf Pine REALTORS®
MLS Number: 741348
APN: 0408-63-9193
Nearby Homes
- 216 Waterdown Dr Unit 8
- 209 Waterdown Dr Unit 6
- 208 Waterdown Dr Unit 10
- 250 Waterdown Dr Unit 4
- 201 Waterdown Dr
- 241 Waterdown Dr Unit 11
- 259 Waterdown Dr Unit 2
- 333 Waterdown Dr Unit 7
- 295 Warton Ln Unit 11
- 5223 Foxfire Rd
- 546 Rock Canyon Dr
- 2504 Morganton Rd
- 2500 Morganton Rd
- 5234 Mawood Ave
- 5334 Morganton Rd
- 5801 Lagu Place
- 259 Waterdown Dr Unit 10
- 333 Waterdown Dr
- 333 Waterdown Dr Unit 6
- 3311 Woodhill Ln
- 208-246 Partners Way Dr
- 5441 Basking Ridge Dr
- 5650 Netherfield Place
- 5590 Bellflower St
- 5508-5548 Faith Dr
- 404 Adger Ct
- 5444 Wichita Dr
- 303 Cartwright Dr
- 508 Toxaway Ct
- 540 Birdsong Ln
- 3438 Starboard Way
- 449 Lands End Rd
- 1716 Valley Ridge Dr
- 405 Andros Dr
- 3348 Harbour Pointe Place
- 618 Dashland Dr Unit A
