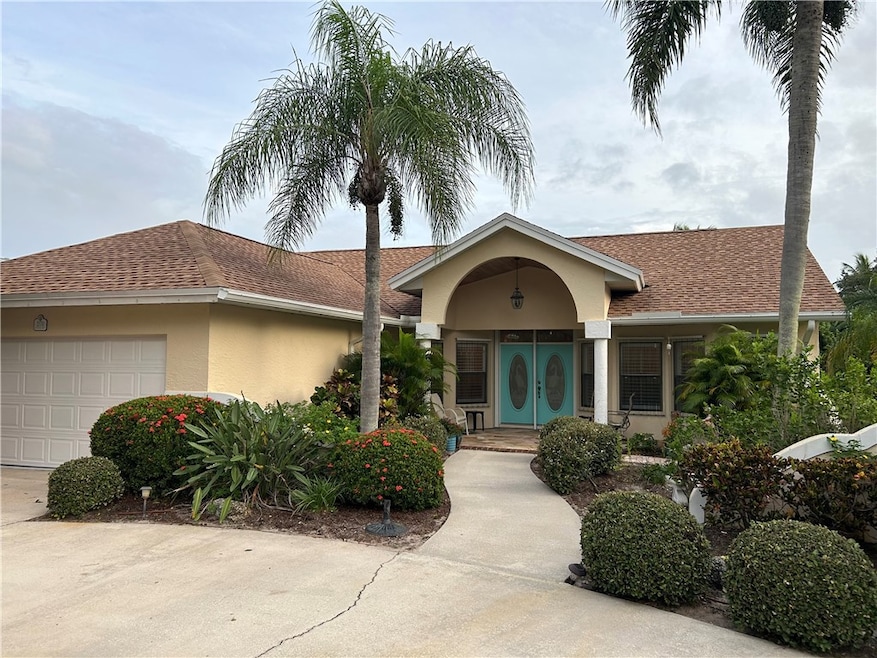
2170 Oyster Bay Dr Vero Beach, FL 32963
South Beach NeighborhoodHighlights
- Beach Access
- Spa
- City View
- Beachland Elementary School Rated A-
- Gated Community
- Vaulted Ceiling
About This Home
As of October 2024Welcome to 2170 Oyster Bay Drive! This 3 bed, 2 bath home is conveniently located in a gated community on A1A just minutes from the 17th St Bridge! Enjoy the comforts of a split floor plan that boosts natural light and plenty of space! Features include a functional kitchen for the largest of gatherings, large pantry, 2 car garage, inviting family room with a fireplace and a screen enclosed above ground tranquil heated spa! Quiet neighborhood has deeded beach access and an HOA.
Last Agent to Sell the Property
Dale Sorensen Real Estate Inc. Brokerage Phone: 772-672-3600 License #3555561 Listed on: 09/27/2024

Last Buyer's Agent
NON-MLS AGENT
NON MLS
Home Details
Home Type
- Single Family
Est. Annual Taxes
- $3,747
Year Built
- Built in 1990
Lot Details
- South Facing Home
Parking
- 2 Car Attached Garage
- Driveway
Home Design
- Shingle Roof
- Stucco
Interior Spaces
- 2,832 Sq Ft Home
- 1-Story Property
- Vaulted Ceiling
- Ceiling Fan
- Skylights
- 1 Fireplace
- Sliding Doors
- City Views
- Laundry Room
Kitchen
- Cooktop
- Microwave
- Dishwasher
- Disposal
Flooring
- Carpet
- Slate Flooring
Bedrooms and Bathrooms
- 3 Bedrooms
- Split Bedroom Floorplan
- Walk-In Closet
- 2 Full Bathrooms
Pool
- Spa
- Heated Pool
- Outdoor Shower
- Screen Enclosure
Outdoor Features
- Beach Access
- Screened Patio
Utilities
- Central Heating and Cooling System
- Electric Water Heater
Listing and Financial Details
- Tax Lot 32
- Assessor Parcel Number 33402700030000000032.0
Community Details
Overview
- Association fees include common areas
- Oyster Bay Homeowners Association
- Oyster Bay Subdivision
Security
- Gated Community
Ownership History
Purchase Details
Home Financials for this Owner
Home Financials are based on the most recent Mortgage that was taken out on this home.Purchase Details
Purchase Details
Home Financials for this Owner
Home Financials are based on the most recent Mortgage that was taken out on this home.Purchase Details
Similar Homes in Vero Beach, FL
Home Values in the Area
Average Home Value in this Area
Purchase History
| Date | Type | Sale Price | Title Company |
|---|---|---|---|
| Warranty Deed | $700,000 | Supreme Title Solutions | |
| Warranty Deed | -- | Rossway Swan Tierney Barry & O | |
| Warranty Deed | $379,500 | First American Title Ins Co | |
| Warranty Deed | $212,500 | -- |
Mortgage History
| Date | Status | Loan Amount | Loan Type |
|---|---|---|---|
| Open | $525,000 | New Conventional | |
| Previous Owner | $50,000 | Credit Line Revolving | |
| Previous Owner | $277,380 | New Conventional | |
| Previous Owner | $150,000 | Credit Line Revolving | |
| Previous Owner | $303,600 | Purchase Money Mortgage |
Property History
| Date | Event | Price | Change | Sq Ft Price |
|---|---|---|---|---|
| 06/24/2025 06/24/25 | Price Changed | $3,000 | -14.3% | $1 / Sq Ft |
| 04/04/2025 04/04/25 | Price Changed | $3,500 | -12.5% | $1 / Sq Ft |
| 02/28/2025 02/28/25 | Price Changed | $4,000 | -11.1% | $1 / Sq Ft |
| 01/08/2025 01/08/25 | Price Changed | $4,500 | -10.0% | $2 / Sq Ft |
| 11/01/2024 11/01/24 | For Rent | $5,000 | 0.0% | -- |
| 10/31/2024 10/31/24 | Sold | $700,000 | -2.1% | $247 / Sq Ft |
| 09/27/2024 09/27/24 | For Sale | $715,000 | -- | $252 / Sq Ft |
Tax History Compared to Growth
Tax History
| Year | Tax Paid | Tax Assessment Tax Assessment Total Assessment is a certain percentage of the fair market value that is determined by local assessors to be the total taxable value of land and additions on the property. | Land | Improvement |
|---|---|---|---|---|
| 2024 | $3,747 | $595,413 | $217,770 | $377,643 |
| 2023 | $3,747 | $302,724 | $0 | $0 |
| 2022 | $3,718 | $293,907 | $0 | $0 |
| 2021 | $3,713 | $285,346 | $0 | $0 |
| 2020 | $3,701 | $281,406 | $0 | $0 |
| 2019 | $3,710 | $275,079 | $0 | $0 |
| 2018 | $3,680 | $269,950 | $0 | $0 |
| 2017 | $3,650 | $264,398 | $0 | $0 |
| 2016 | $3,605 | $258,960 | $0 | $0 |
| 2015 | $3,734 | $257,160 | $0 | $0 |
| 2014 | $3,635 | $255,120 | $0 | $0 |
Agents Affiliated with this Home
-
Steve Tavlin
S
Seller's Agent in 2024
Steve Tavlin
Suncoast Realty & Rental Mgmt
(772) 480-0977
19 Total Sales
-
Sarah Garner
S
Seller's Agent in 2024
Sarah Garner
Dale Sorensen Real Estate Inc.
(772) 672-3600
1 in this area
3 Total Sales
-
N
Buyer's Agent in 2024
NON-MLS AGENT
NON MLS
Map
Source: REALTORS® Association of Indian River County
MLS Number: 281680
APN: 33-40-27-00030-0000-00032.0
- 2120 Oyster Bay Dr
- 2195 Seminole Shores Ln
- 2225 Genesea Ln
- 2170 Seminole Shores Ln
- 2135 Seminole Shores Ln
- 2275 Genesea Ln
- 1355 Plato Ct
- 2254 Magans Ocean Walk
- 2210 Atlantis Dr
- 1250 W Southwinds Blvd Unit 310
- 1250 W Southwinds Blvd Unit 215
- 1005 Spyglass Ln Unit 1005A
- 1306 Spyglass Ln Unit 1306A
- 1304 Spyglass Ln Unit 1304A
- 2365 Pelican Bay Ln
- 1155 Reef Rd Unit B7
- 1155 Reef Rd Unit D2
- 1155 Reef Rd Unit C5
