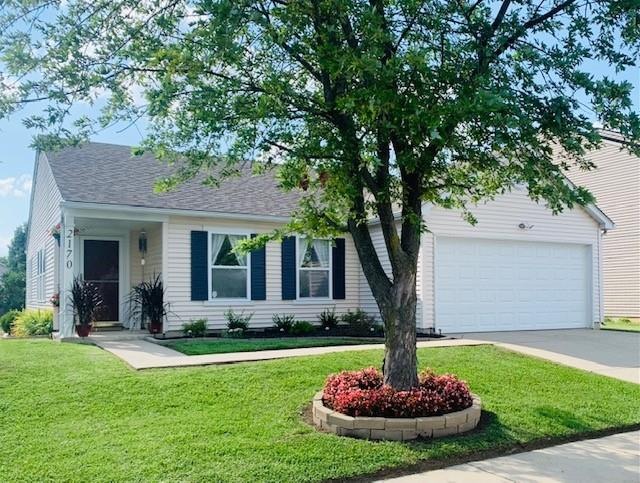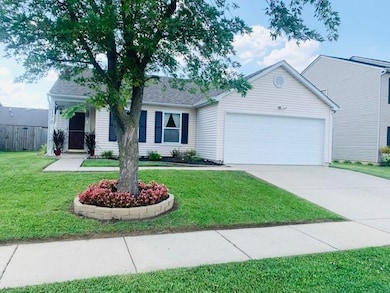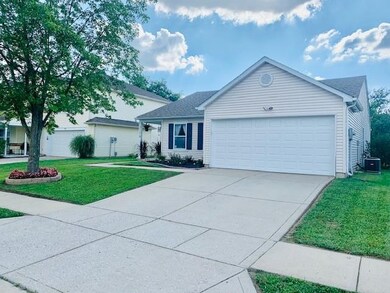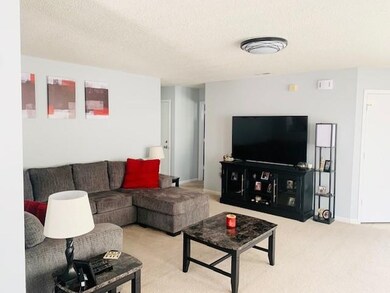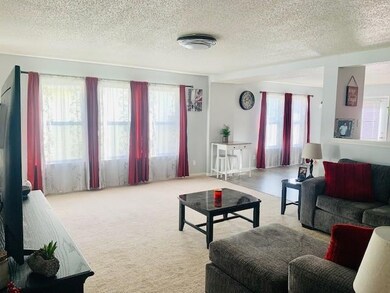
2170 Shadowbrook Dr Plainfield, IN 46168
Highlights
- Ranch Style House
- 2 Car Attached Garage
- Walk-In Closet
- Cedar Elementary School Rated A
- Woodwork
- Kitchen Island
About This Home
As of September 2021This home needs nothing but its new owners! Extremely well maintained this 3 bed 2 bath home has been well kept and is move-in ready. Beautifully landscaped, this home sits in a quiet neighborhood with a nearby park. The large living room boasts 9 foot ceilings and looks into an open kitchen with center island. Separate eating area just before stepping outside to the perfect deck for entertaining. Fresh paint and light fixtures throughout. Newer roof gives peace of mind. Come check this one out and see it all for yourself!
Last Agent to Sell the Property
Bennett Realty License #RB15001044 Listed on: 08/24/2021
Last Buyer's Agent
Jie Zhou
MYL Realty, LLC
Home Details
Home Type
- Single Family
Est. Annual Taxes
- $1,582
Year Built
- Built in 2001
HOA Fees
- $27 Monthly HOA Fees
Parking
- 2 Car Attached Garage
- Driveway
Home Design
- Ranch Style House
- Traditional Architecture
- Slab Foundation
- Vinyl Siding
Interior Spaces
- 1,489 Sq Ft Home
- Woodwork
- Combination Kitchen and Dining Room
- Permanent Attic Stairs
- Fire and Smoke Detector
Kitchen
- Electric Oven
- Built-In Microwave
- Dishwasher
- Kitchen Island
Bedrooms and Bathrooms
- 3 Bedrooms
- Walk-In Closet
- 2 Full Bathrooms
Laundry
- Dryer
- Washer
Utilities
- Forced Air Heating and Cooling System
- Heating System Uses Gas
- Gas Water Heater
Additional Features
- Outdoor Storage
- 5,227 Sq Ft Lot
Community Details
- Association fees include insurance, maintenance, nature area, parkplayground
- Westmere Subdivision
- Property managed by Communitas Inc
Listing and Financial Details
- Assessor Parcel Number 320919159043000027
Ownership History
Purchase Details
Home Financials for this Owner
Home Financials are based on the most recent Mortgage that was taken out on this home.Purchase Details
Home Financials for this Owner
Home Financials are based on the most recent Mortgage that was taken out on this home.Purchase Details
Home Financials for this Owner
Home Financials are based on the most recent Mortgage that was taken out on this home.Purchase Details
Home Financials for this Owner
Home Financials are based on the most recent Mortgage that was taken out on this home.Purchase Details
Similar Homes in the area
Home Values in the Area
Average Home Value in this Area
Purchase History
| Date | Type | Sale Price | Title Company |
|---|---|---|---|
| Warranty Deed | $221,000 | Quality Title | |
| Warranty Deed | $170,000 | Meridian Title Corp | |
| Warranty Deed | -- | -- | |
| Warranty Deed | -- | None Available | |
| Warranty Deed | -- | None Available |
Mortgage History
| Date | Status | Loan Amount | Loan Type |
|---|---|---|---|
| Open | $145,000 | New Conventional | |
| Closed | $145,000 | No Value Available | |
| Previous Owner | $164,900 | New Conventional | |
| Previous Owner | $109,250 | New Conventional | |
| Previous Owner | $10,000 | New Conventional | |
| Previous Owner | $100,700 | New Conventional |
Property History
| Date | Event | Price | Change | Sq Ft Price |
|---|---|---|---|---|
| 09/24/2021 09/24/21 | Sold | $221,000 | +16.3% | $148 / Sq Ft |
| 08/28/2021 08/28/21 | Pending | -- | -- | -- |
| 08/24/2021 08/24/21 | For Sale | $190,000 | +11.8% | $128 / Sq Ft |
| 06/19/2020 06/19/20 | Sold | $170,000 | +3.0% | $114 / Sq Ft |
| 05/19/2020 05/19/20 | Pending | -- | -- | -- |
| 05/18/2020 05/18/20 | For Sale | $165,000 | +43.5% | $111 / Sq Ft |
| 07/22/2016 07/22/16 | Sold | $115,000 | 0.0% | $77 / Sq Ft |
| 07/07/2016 07/07/16 | Pending | -- | -- | -- |
| 06/04/2016 06/04/16 | Off Market | $115,000 | -- | -- |
| 06/03/2016 06/03/16 | For Sale | $115,000 | +8.5% | $77 / Sq Ft |
| 10/26/2012 10/26/12 | Sold | $106,000 | 0.0% | $71 / Sq Ft |
| 09/21/2012 09/21/12 | Pending | -- | -- | -- |
| 01/13/2012 01/13/12 | For Sale | $106,000 | -- | $71 / Sq Ft |
Tax History Compared to Growth
Tax History
| Year | Tax Paid | Tax Assessment Tax Assessment Total Assessment is a certain percentage of the fair market value that is determined by local assessors to be the total taxable value of land and additions on the property. | Land | Improvement |
|---|---|---|---|---|
| 2024 | $4,348 | $194,100 | $43,000 | $151,100 |
| 2023 | $4,343 | $193,900 | $39,100 | $154,800 |
| 2022 | $4,169 | $186,100 | $37,200 | $148,900 |
| 2021 | $1,821 | $163,600 | $34,800 | $128,800 |
| 2020 | $1,581 | $142,300 | $34,800 | $107,500 |
| 2019 | $1,467 | $131,200 | $31,600 | $99,600 |
| 2018 | $1,435 | $125,600 | $31,600 | $94,000 |
| 2017 | $1,250 | $123,500 | $30,700 | $92,800 |
| 2016 | $1,232 | $121,600 | $30,700 | $90,900 |
| 2014 | $1,133 | $111,700 | $28,100 | $83,600 |
Agents Affiliated with this Home
-

Seller's Agent in 2021
Justin Bennett
Bennett Realty
(765) 318-5999
26 in this area
327 Total Sales
-
A
Seller Co-Listing Agent in 2021
Ashley Bennett
Bennett Realty
(317) 205-6194
6 in this area
59 Total Sales
-
J
Buyer's Agent in 2021
Jie Zhou
MYL Realty, LLC
-

Seller's Agent in 2020
Mitch Morson
eXp Realty, LLC
(317) 670-5345
134 Total Sales
-

Seller's Agent in 2016
Eric Wolfe
Prime Real Estate ERA Powered
(812) 605-0475
16 in this area
765 Total Sales
-

Seller Co-Listing Agent in 2016
Jennifer McCune
Prime Real Estate ERA Powered
(765) 720-2774
2 in this area
289 Total Sales
Map
Source: MIBOR Broker Listing Cooperative®
MLS Number: 21809126
APN: 32-09-19-159-043.000-027
- 9206 Huntleigh Cir
- 2348 Shadowbrook Dr
- 2421 Amberleigh Dr
- 9300 Amberleigh Dr
- 2712 Glade Ave
- 2738 Glade Ave
- 2598 Penn Ave
- 9198 Anthem Ave
- 9222 Anthem Ave
- 2693 Penn Ave
- 9160 Anthem Ave
- 2705 Penn Ave
- 9148 Anthem Ave
- 9136 Anthem Ave
- 9124 Anthem Ave
- 9112 Anthem Ave
- 2747 Evergreen Ave
- 2131 Foxglove Dr
- 1739 Wedgewood Place
- 2741 Penn Ave
