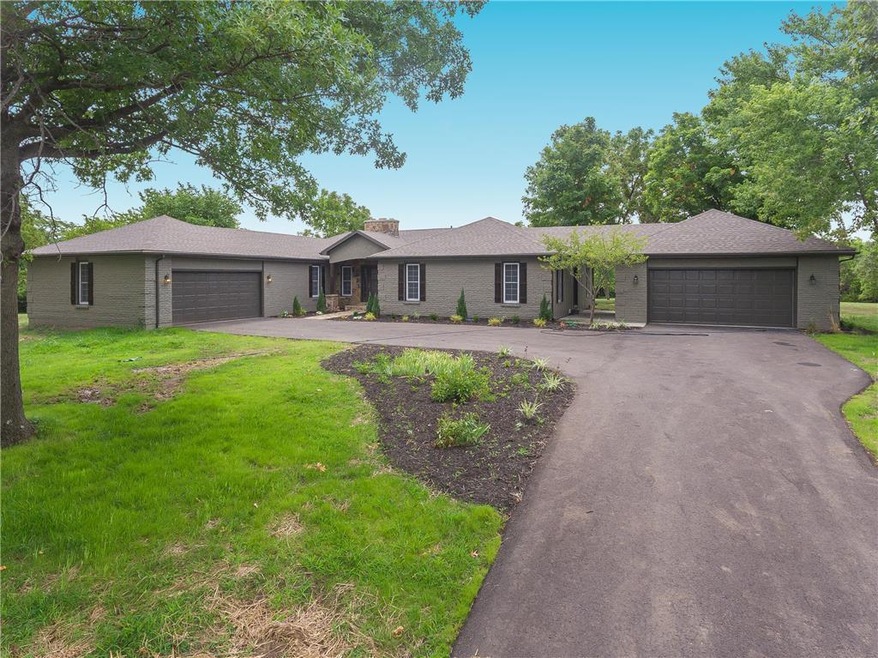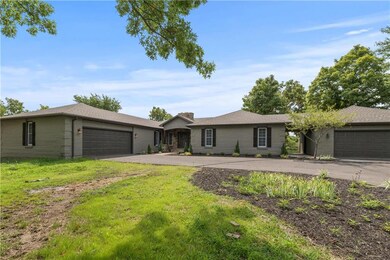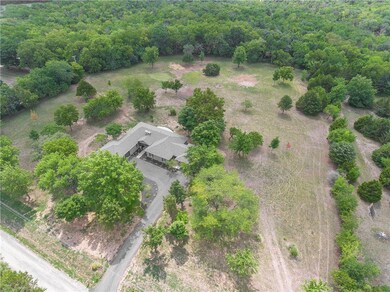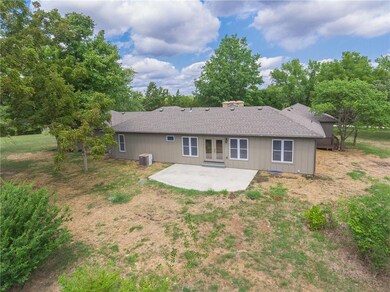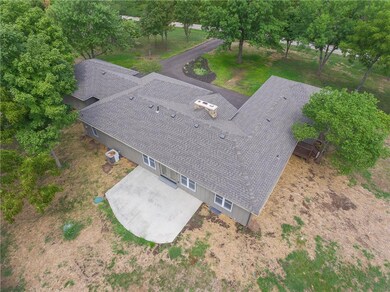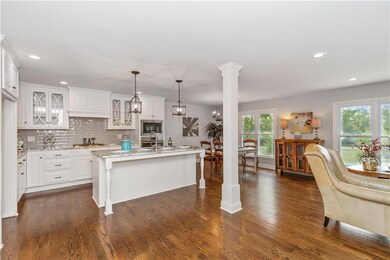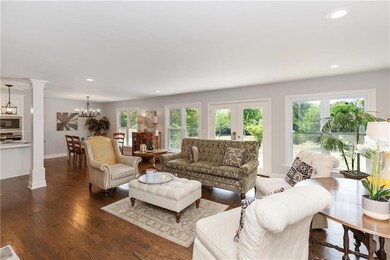
21701 W 73rd Terrace Shawnee, KS 66218
Highlights
- 88,862 Sq Ft lot
- Custom Closet System
- Wooded Lot
- Horizon Elementary School Rated A
- Fireplace in Kitchen
- Vaulted Ceiling
About This Home
As of July 2019Beautifully Renovated Ranch on 2.04+/- ac Treed/Landscaped Lot. Modern Open Floor Plan, 3 Beds 3 Baths, 4 Huge Garage Spaces. ALL NEW Kitchen/Dinning/Hearth Rm, Mud Rm Walk In Pantry Cabinets Vanities Granite Tops Appliances Windows Trim Stone on Fireplace Hardwood & Tile Flrs 1st flr Laundry Rm Master EnSuite w/Shower Tub & 2 Vanities Roof Gutters Stone Front Walk & Porch Concrete Back Patio Paint IN & OUT Windows Interior/Exterior Doors Asphalt Driveway Water Main Septic Tank Mirrors Light & Plumbing Fixtures Tile Floors Epoxy Garage & Basement Flrs. Ready for the pickiest Buyers! In Town Country Living! Seller is Owner/Broker.
Last Agent to Sell the Property
Coyle Properties, LLC License #BK00048629 Listed on: 07/02/2018
Last Buyer's Agent
Nikki Skeels
Platinum Realty LLC License #SP00238003
Home Details
Home Type
- Single Family
Est. Annual Taxes
- $4,452
Year Built
- Built in 1973
Lot Details
- 2.04 Acre Lot
- Wooded Lot
- Many Trees
Parking
- 4 Car Attached Garage
- Front Facing Garage
- Side Facing Garage
Home Design
- Ranch Style House
- Traditional Architecture
- Brick Frame
- Composition Roof
- Stone Veneer
- Masonry
Interior Spaces
- 2,022 Sq Ft Home
- Wet Bar: All Carpet, All Window Coverings, Ceiling Fan(s), Hardwood, Fireplace, Wood Floor, Granite Counters, Kitchen Island, Pantry
- Built-In Features: All Carpet, All Window Coverings, Ceiling Fan(s), Hardwood, Fireplace, Wood Floor, Granite Counters, Kitchen Island, Pantry
- Vaulted Ceiling
- Ceiling Fan: All Carpet, All Window Coverings, Ceiling Fan(s), Hardwood, Fireplace, Wood Floor, Granite Counters, Kitchen Island, Pantry
- Skylights
- Wood Burning Fireplace
- Shades
- Plantation Shutters
- Drapes & Rods
- Mud Room
- Entryway
- Family Room Downstairs
- Living Room with Fireplace
- Combination Kitchen and Dining Room
- Home Office
Kitchen
- Dishwasher
- Kitchen Island
- Granite Countertops
- Laminate Countertops
- Disposal
- Fireplace in Kitchen
Flooring
- Wood
- Wall to Wall Carpet
- Linoleum
- Laminate
- Stone
- Ceramic Tile
- Luxury Vinyl Plank Tile
- Luxury Vinyl Tile
Bedrooms and Bathrooms
- 3 Bedrooms
- Custom Closet System
- Cedar Closet: All Carpet, All Window Coverings, Ceiling Fan(s), Hardwood, Fireplace, Wood Floor, Granite Counters, Kitchen Island, Pantry
- Walk-In Closet: All Carpet, All Window Coverings, Ceiling Fan(s), Hardwood, Fireplace, Wood Floor, Granite Counters, Kitchen Island, Pantry
- 2 Full Bathrooms
- Double Vanity
- <<tubWithShowerToken>>
Laundry
- Laundry Room
- Laundry on main level
Unfinished Basement
- Basement Fills Entire Space Under The House
- Sump Pump
Outdoor Features
- Enclosed patio or porch
Schools
- Horizon Elementary School
- Mill Valley High School
Utilities
- Forced Air Heating and Cooling System
- Septic Tank
Listing and Financial Details
- Exclusions: fireplace/flue, radon
- Assessor Parcel Number QF231222-3012
Ownership History
Purchase Details
Home Financials for this Owner
Home Financials are based on the most recent Mortgage that was taken out on this home.Similar Homes in Shawnee, KS
Home Values in the Area
Average Home Value in this Area
Purchase History
| Date | Type | Sale Price | Title Company |
|---|---|---|---|
| Warranty Deed | -- | First American Title |
Mortgage History
| Date | Status | Loan Amount | Loan Type |
|---|---|---|---|
| Previous Owner | $396,000 | Unknown |
Property History
| Date | Event | Price | Change | Sq Ft Price |
|---|---|---|---|---|
| 07/25/2019 07/25/19 | Sold | -- | -- | -- |
| 07/09/2019 07/09/19 | Sold | -- | -- | -- |
| 06/07/2019 06/07/19 | Pending | -- | -- | -- |
| 12/17/2018 12/17/18 | Pending | -- | -- | -- |
| 12/10/2018 12/10/18 | Price Changed | $499,000 | 0.0% | $247 / Sq Ft |
| 12/10/2018 12/10/18 | For Sale | $499,000 | +155.9% | $247 / Sq Ft |
| 12/10/2018 12/10/18 | For Sale | $195,000 | -63.6% | $96 / Sq Ft |
| 10/29/2018 10/29/18 | Off Market | -- | -- | -- |
| 10/11/2018 10/11/18 | Price Changed | $535,000 | -0.9% | $265 / Sq Ft |
| 09/17/2018 09/17/18 | Price Changed | $540,000 | -0.9% | $267 / Sq Ft |
| 09/04/2018 09/04/18 | Price Changed | $545,000 | -0.9% | $270 / Sq Ft |
| 08/24/2018 08/24/18 | Price Changed | $550,000 | -2.6% | $272 / Sq Ft |
| 08/10/2018 08/10/18 | Price Changed | $564,500 | -0.9% | $279 / Sq Ft |
| 08/06/2018 08/06/18 | Price Changed | $569,500 | -1.0% | $282 / Sq Ft |
| 07/26/2018 07/26/18 | Price Changed | $575,000 | -3.4% | $284 / Sq Ft |
| 07/23/2018 07/23/18 | Price Changed | $595,000 | -0.8% | $294 / Sq Ft |
| 07/02/2018 07/02/18 | For Sale | $599,950 | +103.4% | $297 / Sq Ft |
| 06/23/2017 06/23/17 | Sold | -- | -- | -- |
| 05/13/2017 05/13/17 | Pending | -- | -- | -- |
| 05/11/2017 05/11/17 | For Sale | $295,000 | -- | $146 / Sq Ft |
Tax History Compared to Growth
Tax History
| Year | Tax Paid | Tax Assessment Tax Assessment Total Assessment is a certain percentage of the fair market value that is determined by local assessors to be the total taxable value of land and additions on the property. | Land | Improvement |
|---|---|---|---|---|
| 2024 | $7,364 | $63,066 | $12,734 | $50,332 |
| 2023 | $7,189 | $61,077 | $12,734 | $48,343 |
| 2022 | $6,869 | $57,178 | $12,734 | $44,444 |
| 2021 | $6,517 | $52,268 | $12,734 | $39,534 |
| 2020 | $6,160 | $48,956 | $12,734 | $36,222 |
| 2019 | $5,430 | $48,956 | $12,734 | $36,222 |
Agents Affiliated with this Home
-
James Coyle

Seller's Agent in 2019
James Coyle
Coyle Properties, LLC
(913) 226-7774
7 in this area
57 Total Sales
-
Clayton Coyle
C
Seller Co-Listing Agent in 2019
Clayton Coyle
Coyle Properties, LLC
(913) 269-1001
6 in this area
49 Total Sales
-
David Williams

Buyer's Agent in 2019
David Williams
Platinum Realty LLC
(888) 220-0988
7 in this area
19 Total Sales
-
N
Buyer's Agent in 2019
Nikki Skeels
Platinum Realty LLC
-
Larry Stanley

Seller's Agent in 2017
Larry Stanley
BHG Kansas City Homes
(816) 883-2463
3 in this area
125 Total Sales
Map
Source: Heartland MLS
MLS Number: 2116332
APN: QP46360000-0001
- 21815 W 73rd Terrace
- 21614 W 72nd St
- 22005 W 74th St
- 21323 W 71st St
- 7531 Chouteau St
- 22420 W 73rd Terrace
- 22310 W 76th St
- 22312 W 76th St
- 22404 W 76th St
- 22408 W 76th St
- 22410 W 76th St
- 22405 W 76th St
- 22309 W 76th St
- 7117 Aminda St
- 7132 Woodstock St
- 20704 W 72nd Terrace
- 6828 Marion St
- 7323 Silverheel St
- 22802 W 72nd Terrace
- 6770 Brownridge Dr
