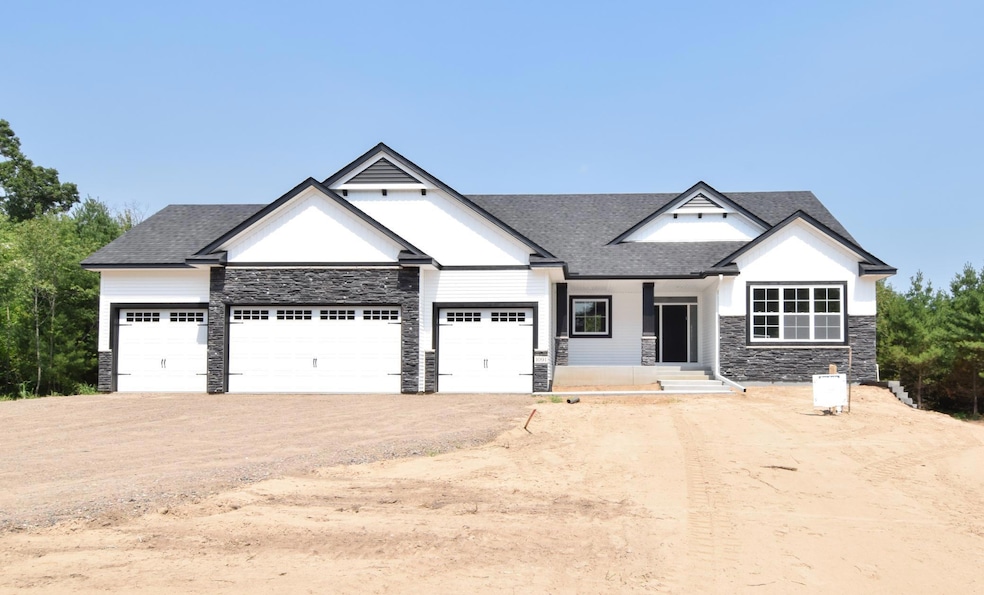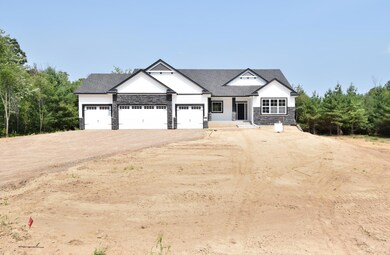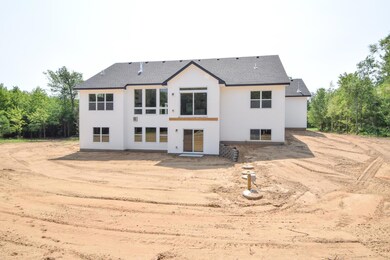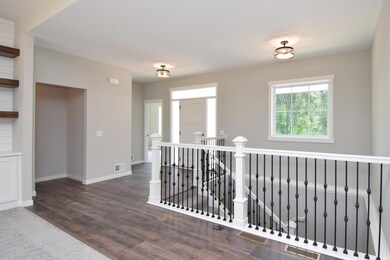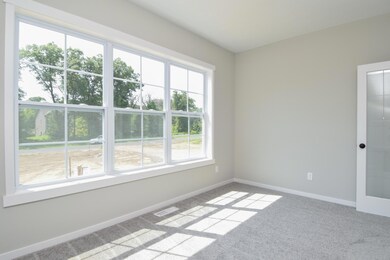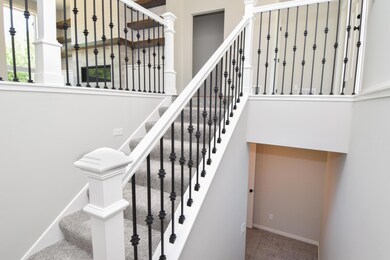21705 Willys St Cedar East Bethl, MN 55011
Estimated payment $3,797/month
Highlights
- New Construction
- No HOA
- 4 Car Attached Garage
- 1 Fireplace
- Den
- Living Room
About This Home
Walk into the Tuscany rambler built by TH Construction of Anoka, to be greeted by a large open concept kitchen with custom built cabinets, large center island all finished with beautiful quartz tops. Offering plenty of space this kitchen also includes a walk in pantry and large dining room. The living room is one to remember with a double box vaulted ceiling to really open up the area alongside the large windows. Living room is finished with a gas fireplace, stone surround along with built in cabinets along each side of the fireplace. The primary bedroom is a homeowners dream offering vaulted ceilings, private bath with a dual bowl vanity, walk in tile shower, and walk in closet. The main floor also offers another bedroom, full bath, a large den/office, and a laundry room. Don't let me forget about the large 4 stall garage! The basement is unfinished but with potential for a 3rd and 4th bedroom, and 3rd bathroom. Also with potential for a wet bar, and large family room with a large patio door that leads to your backyard! Colors and Selections can still be made!
Home Details
Home Type
- Single Family
Est. Annual Taxes
- $103
Year Built
- Built in 2025 | New Construction
Parking
- 4 Car Attached Garage
Interior Spaces
- 1,920 Sq Ft Home
- 1-Story Property
- 1 Fireplace
- Living Room
- Combination Kitchen and Dining Room
- Den
Kitchen
- Range
- Microwave
- Dishwasher
Bedrooms and Bathrooms
- 2 Bedrooms
Basement
- Walk-Out Basement
- Drain
Utilities
- Forced Air Heating and Cooling System
- 200+ Amp Service
- Private Water Source
- Well
Additional Features
- Air Exchanger
- 2.5 Acre Lot
- Sod Farm
Community Details
- No Home Owners Association
- Built by T H CONSTRUCTION OF ANOKA INC
- Dellwood Country Estates Subdivision
Listing and Financial Details
- Assessor Parcel Number 073322230012
Map
Home Values in the Area
Average Home Value in this Area
Tax History
| Year | Tax Paid | Tax Assessment Tax Assessment Total Assessment is a certain percentage of the fair market value that is determined by local assessors to be the total taxable value of land and additions on the property. | Land | Improvement |
|---|---|---|---|---|
| 2025 | $492 | $114,800 | $114,800 | $0 |
| 2024 | $492 | $119,100 | $119,100 | $0 |
Property History
| Date | Event | Price | Change | Sq Ft Price |
|---|---|---|---|---|
| 06/18/2025 06/18/25 | For Sale | $679,900 | -- | $354 / Sq Ft |
Source: NorthstarMLS
MLS Number: 6741412
APN: 07-33-22-23-0012
- XXXXX Unser St NE
- 000 213th Ln NE
- 21727 Unser St NE
- 21107 Ghia St NE
- 5785 S Linwood Dr NE
- 6226 213th Ln NE
- 22615 Durant St NE
- 4055 225th Ln NE
- 4125 226th Ln NE
- 4092 226th Ln NE
- 20257 Viking Blvd NE
- 21103 Tippecanoe St NE
- 21207 Tippecanoe St NE
- 5160 202nd Ln NE
- 20826 Austin St NE
- 23123 Erskine St NE
- 6451 207th Ave NE
- 21057 Tippecanoe St NE
- 23236 Erskine St NE
- 22561 Typo Creek Dr NE
