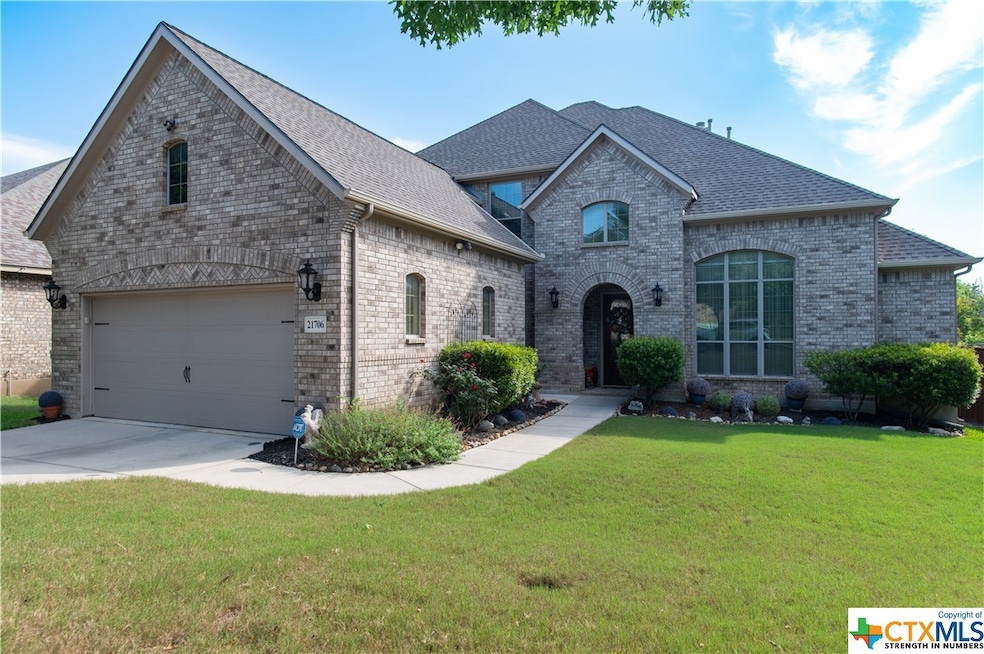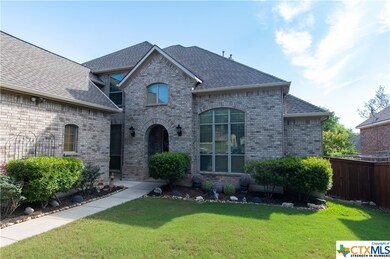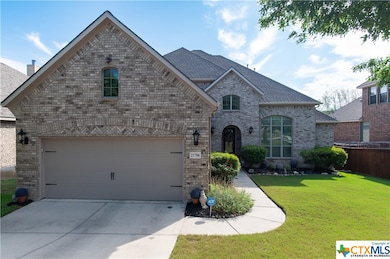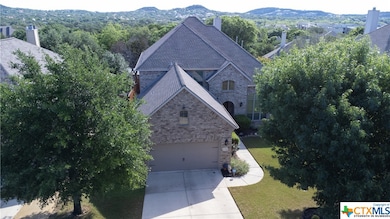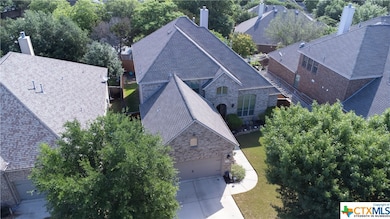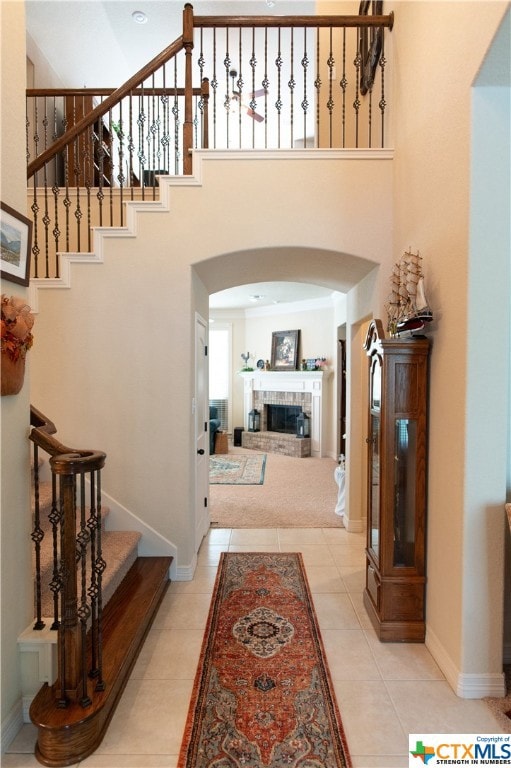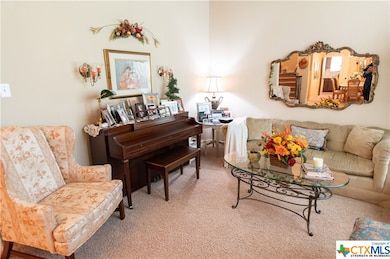
21706 Chaucer Hill San Antonio, TX 78256
Cross Mountain NeighborhoodEstimated payment $4,104/month
Highlights
- Gated Community
- Custom Closet System
- High Ceiling
- Garcia Middle School Rated A-
- Traditional Architecture
- Granite Countertops
About This Home
Picture yourself in this beautiful Highland Home in this established gated neighborhood! Walk through a beautiful ornate glass front door into the formal dining, formal living and stylish stairwell to the upstairs. As you step into the family room, you will see the beautiful fireplace and enormous kitchen and island. This kitchen as 17 custom cabinets, lots of granite counter space, center island with seating and a fabulous walk-in pantry. While the lovely primary bedroom and bath are downstairs, up the stairs are a game room currently used as a library and three additional bedrooms and bathrooms. The yard is perfectly landscaped. Sit and enjoy the evenings in the large covered back patio overlooking a decent sized backyard. Schedule a showing today! Buyer confirms all room measurements. Refrigerator in kitchen, washer, dryer and water softener convey with home.
Listing Agent
Weichert, REALTORS - Corwin & Brokerage Phone: (830) 632-5725 License #0688416 Listed on: 04/25/2024

Home Details
Home Type
- Single Family
Est. Annual Taxes
- $12,400
Year Built
- Built in 2008
Lot Details
- 7,985 Sq Ft Lot
- West Facing Home
- Wood Fence
- Back Yard Fenced
HOA Fees
- $113 Monthly HOA Fees
Parking
- 2 Car Attached Garage
Home Design
- Traditional Architecture
- Brick Exterior Construction
- Slab Foundation
- Masonry
Interior Spaces
- 3,287 Sq Ft Home
- Property has 2 Levels
- Built-In Features
- High Ceiling
- Ceiling Fan
- Living Room with Fireplace
- Formal Dining Room
- Game Room
- Walkup Attic
Kitchen
- Open to Family Room
- Dishwasher
- Kitchen Island
- Granite Countertops
Flooring
- Carpet
- Ceramic Tile
Bedrooms and Bathrooms
- 4 Bedrooms
- Custom Closet System
- Walk-In Closet
- Double Vanity
Laundry
- Laundry Room
- Laundry on main level
- Washer and Electric Dryer Hookup
Outdoor Features
- Gunite Pool
- Covered patio or porch
Location
- City Lot
Schools
- Brandeis High School
Utilities
- Central Heating and Cooling System
- Electric Water Heater
Listing and Financial Details
- Legal Lot and Block 26 / 2
- Assessor Parcel Number 18335-002-0260
Community Details
Overview
- Associated Asset Management Association, Phone Number (210) 342-1181
- Built by HIGHLAND HOMES
- Stonewall Estates Ut 1 Subdivision
Recreation
- Community Playground
- Community Pool
- Community Spa
Security
- Controlled Access
- Gated Community
Map
Home Values in the Area
Average Home Value in this Area
Tax History
| Year | Tax Paid | Tax Assessment Tax Assessment Total Assessment is a certain percentage of the fair market value that is determined by local assessors to be the total taxable value of land and additions on the property. | Land | Improvement |
|---|---|---|---|---|
| 2023 | $7,158 | $539,926 | $113,370 | $478,650 |
| 2022 | $12,151 | $490,842 | $82,240 | $470,120 |
| 2021 | $11,439 | $446,220 | $78,340 | $367,880 |
| 2020 | $11,003 | $421,750 | $63,790 | $357,960 |
| 2019 | $11,038 | $412,060 | $63,790 | $348,270 |
| 2018 | $10,510 | $392,070 | $63,790 | $328,280 |
| 2017 | $10,178 | $379,040 | $57,170 | $321,870 |
| 2016 | $10,719 | $399,160 | $57,170 | $341,990 |
| 2015 | $9,536 | $380,930 | $57,170 | $323,760 |
| 2014 | $9,536 | $361,100 | $0 | $0 |
Property History
| Date | Event | Price | Change | Sq Ft Price |
|---|---|---|---|---|
| 05/19/2025 05/19/25 | Price Changed | $534,000 | -3.8% | $162 / Sq Ft |
| 03/17/2025 03/17/25 | Price Changed | $554,999 | -3.5% | $169 / Sq Ft |
| 02/17/2025 02/17/25 | Price Changed | $574,999 | -4.2% | $175 / Sq Ft |
| 12/05/2024 12/05/24 | Price Changed | $599,999 | -3.2% | $183 / Sq Ft |
| 09/21/2024 09/21/24 | Price Changed | $620,000 | -1.6% | $189 / Sq Ft |
| 09/02/2024 09/02/24 | Price Changed | $630,000 | -1.9% | $192 / Sq Ft |
| 08/29/2024 08/29/24 | Price Changed | $642,000 | -1.1% | $195 / Sq Ft |
| 07/16/2024 07/16/24 | Price Changed | $649,000 | -1.4% | $197 / Sq Ft |
| 04/26/2024 04/26/24 | For Sale | $658,000 | -- | $200 / Sq Ft |
Purchase History
| Date | Type | Sale Price | Title Company |
|---|---|---|---|
| Warranty Deed | -- | None Listed On Document | |
| Vendors Lien | -- | None Available | |
| Vendors Lien | -- | Lalt |
Mortgage History
| Date | Status | Loan Amount | Loan Type |
|---|---|---|---|
| Open | $269,516 | VA | |
| Closed | $269,516 | VA | |
| Previous Owner | $300,000 | VA | |
| Previous Owner | $42,000 | Unknown | |
| Previous Owner | $42,000 | Seller Take Back | |
| Previous Owner | $357,948 | VA | |
| Previous Owner | $362,517 | VA |
Similar Homes in the area
Source: Central Texas MLS (CTXMLS)
MLS Number: 541986
APN: 18335-002-0260
- 21719 Chaucer Hill
- 21811 Chaucer Hill
- 21535 Sir Walter Ln
- 102 Blue Thorn Trail
- 21419 Sir Walter Ln
- 306 Persimmon Trail
- 51 Stonewall Bend
- 326 Cypress Trail
- 327 Snowbell Trail
- 634 Aster Trail
- 614 Cypress Trail
- 7331 Steeple Dr
- 110 Stonewall Bend
- 122 Stonewall Bend
- 115 Stonewall Bend
- 7735 Stonewall Hill
- 22210 Iso Grifo Ln
- 22126 Touring Ln
- 22118 Touring Ln
- 322 Waxberry Trail
- 21626 Stonewall Pkwy
- 21515 Sir Walter Ln
- 21522 Sir Walter Ln
- 211 Aster Trail
- 21503 Sir Walter Ln
- 21419 Sir Walter Ln
- 21415 Sir Walter Ln
- 21507 James Charles
- 21402 James Charles
- 21630 Milsa Dr
- 6974 Oak Dr
- 22210 Iso Grifo Ln
- 6703 Abarth Ln
- 7410 Heuermann Rd
- 3 Byron Nelson
- 6914 Bella Verso
- 20202 Cresta Avenida
- 23910 W Interstate 10
- 19702 Bella Loma
- 6522 Camp Bullis Rd
