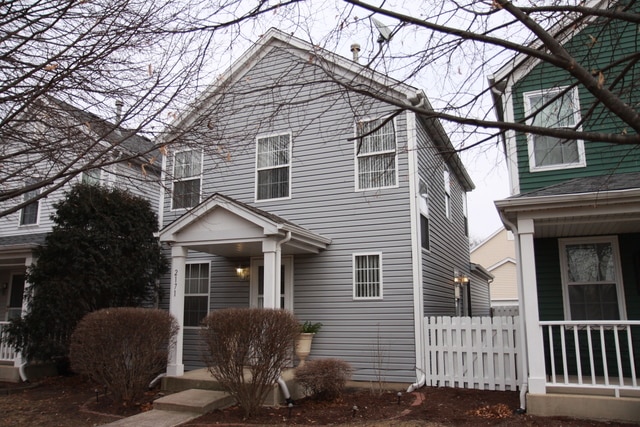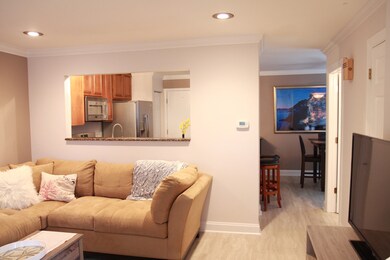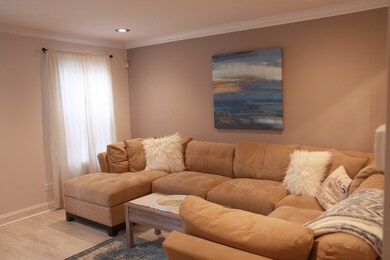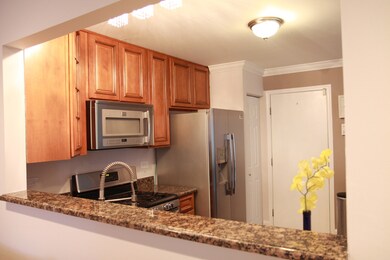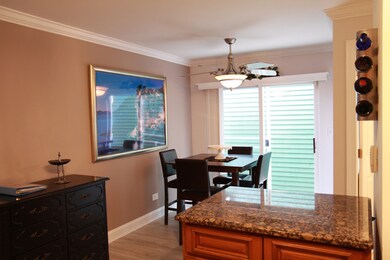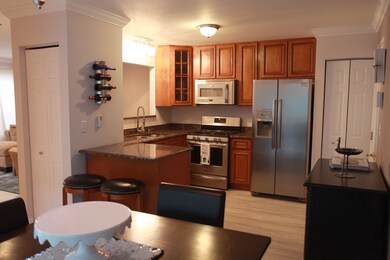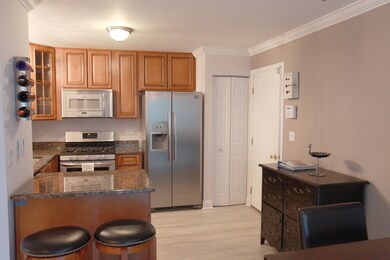
2171 Dalewood Ct Plainfield, IL 60586
Fall Creek NeighborhoodEstimated Value: $237,000 - $263,000
Highlights
- Property is near a forest
- Recreation Room
- Walk-In Pantry
- Plainfield Central High School Rated A-
- Vaulted Ceiling
- Porch
About This Home
As of March 2018COZY HOME IN RIVERSIDE TOWNES SUBDIVISION! PROPERTY IS IN EXCELLENT CONDITION! MOVE-IN READY!!!! THIS PROPERTY HAS 7 ROOMS, 2 BEDROOMS, AND 1.1 BATHS. FINISHED BASEMENT. KITCHEN IS ABSOLUTELY ADORABLE WITH 42 IN TALL CABINETS. CLOSE TO NATURE BIKE PATHS & DUPAGE RIVER CANOE/KAYAK LAUNCH. ASSESSMENTS INCLUDE LAWNCARE!
Home Details
Home Type
- Single Family
Est. Annual Taxes
- $4,194
Year Built
- 1997
Lot Details
- 7,579
HOA Fees
- $130 per month
Parking
- Attached Garage
- Garage Transmitter
- Garage Door Opener
- Driveway
- Garage Is Owned
Home Design
- Slab Foundation
- Asphalt Shingled Roof
- Vinyl Siding
Interior Spaces
- Vaulted Ceiling
- Recreation Room
- Storage Room
- Finished Basement
- Basement Fills Entire Space Under The House
- Storm Screens
Kitchen
- Breakfast Bar
- Walk-In Pantry
- Oven or Range
- Dishwasher
Laundry
- Dryer
- Washer
Outdoor Features
- Patio
- Porch
Utilities
- Forced Air Heating and Cooling System
- Heating System Uses Gas
Additional Features
- East or West Exposure
- Property is near a forest
Community Details
- Common Area
Listing and Financial Details
- Homeowner Tax Exemptions
Ownership History
Purchase Details
Home Financials for this Owner
Home Financials are based on the most recent Mortgage that was taken out on this home.Purchase Details
Home Financials for this Owner
Home Financials are based on the most recent Mortgage that was taken out on this home.Purchase Details
Purchase Details
Home Financials for this Owner
Home Financials are based on the most recent Mortgage that was taken out on this home.Purchase Details
Home Financials for this Owner
Home Financials are based on the most recent Mortgage that was taken out on this home.Purchase Details
Home Financials for this Owner
Home Financials are based on the most recent Mortgage that was taken out on this home.Purchase Details
Purchase Details
Home Financials for this Owner
Home Financials are based on the most recent Mortgage that was taken out on this home.Similar Homes in Plainfield, IL
Home Values in the Area
Average Home Value in this Area
Purchase History
| Date | Buyer | Sale Price | Title Company |
|---|---|---|---|
| Iniguez Miguel A | $169,000 | Rumd & Leslie | |
| Fitt Martha | $97,500 | Chicago Title Insurance Co | |
| Rdg Fund 1 Llc | $59,000 | None Available | |
| Cebrzynski Tom | $159,000 | Chicago Title Insurance Comp | |
| Lebel John D | $138,000 | Lawyers Title Ins | |
| Arthurs Paul | -- | Law Title Pick Up | |
| Hud | -- | -- | |
| Schmidt Jason J | $102,500 | Enterprise Land Title Ltd |
Mortgage History
| Date | Status | Borrower | Loan Amount |
|---|---|---|---|
| Open | Iniguez Miguel A | $165,938 | |
| Previous Owner | Fitt Martha | $95,733 | |
| Previous Owner | Cebrzynski Tom | $31,800 | |
| Previous Owner | Cebrzynski Tom | $127,200 | |
| Previous Owner | Lebel John D | $110,400 | |
| Previous Owner | Arthurs Paul | $82,800 | |
| Previous Owner | Arthurs Paul | $103,500 | |
| Previous Owner | Arthurs Paul | $98,900 | |
| Previous Owner | Schmidt Jason J | $108,589 | |
| Previous Owner | Schmidt Jason J | $104,346 | |
| Closed | Lebel John D | $27,600 |
Property History
| Date | Event | Price | Change | Sq Ft Price |
|---|---|---|---|---|
| 03/13/2018 03/13/18 | Sold | $169,000 | +0.6% | $156 / Sq Ft |
| 01/23/2018 01/23/18 | Pending | -- | -- | -- |
| 01/15/2018 01/15/18 | For Sale | $168,000 | -- | $156 / Sq Ft |
Tax History Compared to Growth
Tax History
| Year | Tax Paid | Tax Assessment Tax Assessment Total Assessment is a certain percentage of the fair market value that is determined by local assessors to be the total taxable value of land and additions on the property. | Land | Improvement |
|---|---|---|---|---|
| 2023 | $4,194 | $60,109 | $13,962 | $46,147 |
| 2022 | $3,768 | $53,986 | $12,540 | $41,446 |
| 2021 | $3,558 | $50,455 | $11,720 | $38,735 |
| 2020 | $3,498 | $49,023 | $11,387 | $37,636 |
| 2019 | $3,364 | $46,711 | $10,850 | $35,861 |
| 2018 | $2,946 | $40,825 | $10,195 | $30,630 |
| 2017 | $2,845 | $38,796 | $9,688 | $29,108 |
| 2016 | $2,774 | $37,002 | $9,240 | $27,762 |
| 2015 | $2,559 | $34,663 | $8,656 | $26,007 |
| 2014 | $2,559 | $33,439 | $8,350 | $25,089 |
| 2013 | $2,559 | $33,439 | $8,350 | $25,089 |
Agents Affiliated with this Home
-
Natalie Bravo

Seller's Agent in 2018
Natalie Bravo
Amber Realty Inc.
(847) 502-6767
6 Total Sales
-
Gesenia Cobb

Buyer's Agent in 2018
Gesenia Cobb
Coldwell Banker Realty
(630) 745-8228
7 in this area
247 Total Sales
Map
Source: Midwest Real Estate Data (MRED)
MLS Number: MRD09833865
APN: 03-34-206-182
- 2370 Woodhill Ct
- 23424 W Winston Ave
- 2424 Lockner Blvd Unit 9
- 2425 Hel Mar Ln
- 4515 Hedge Row Ct
- 3019 Harris Dr
- 4302 Carrington Ln
- 23742 Caton Farm Rd
- 4305 Anthony Ln
- 1610 Parkside Dr
- 4309 Ashcott Ln
- 2160 Rossiter Pkwy
- 1518 Parkside Dr
- 2811 Brenton Ct
- 3708 Hennepin Dr
- 3700 Theodore St
- 3831 Juniper Ave
- 3357 D Hutchison Ave
- 23530 W Gagne Ln
- 3806 Juniper Ave
- 2171 Dalewood Ct
- 2169 Dalewood Ct Unit 3
- 2173 Dalewood Ct Unit 3
- 2167 Dalewood Ct Unit 3
- 2175 Dalewood Ct
- 2165 Dalewood Ct
- 2172 Dalewood Ct
- 2170 Dalewood Ct Unit 3
- 2174 Dalewood Ct Unit 3
- 2168 Dalewood Ct
- 2163 Dalewood Ct
- 2166 Dalewood Ct
- 2201 Dalewood Ct Unit 3
- 2164 Dalewood Ct Unit 3
- 2203 Dalewood Ct Unit 3
- 2162 Dalewood Ct Unit 3
- 2205 Dalewood Ct
- 2207 Dalewood Ct
- 2200 Dalewood Ct
- 2231 Dalewood Ct
