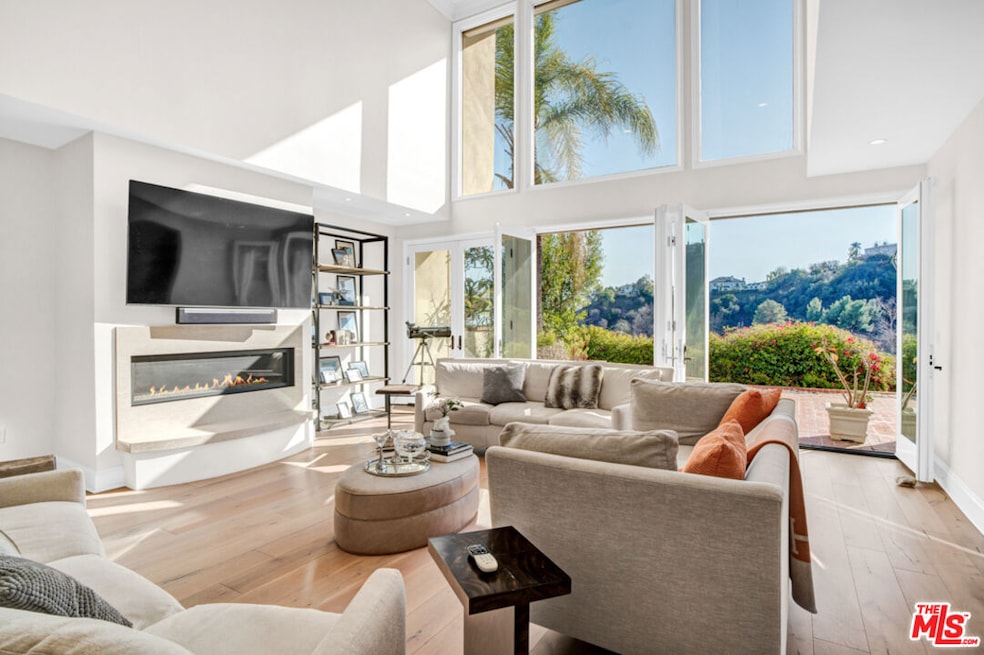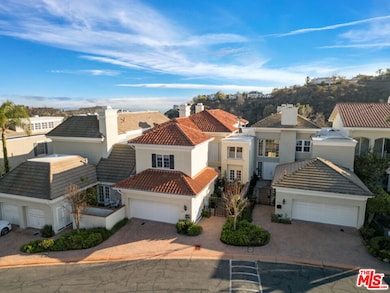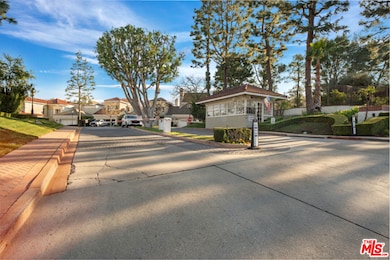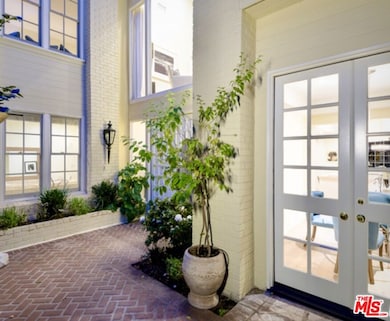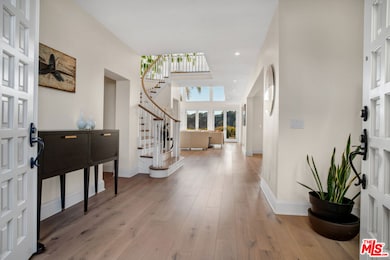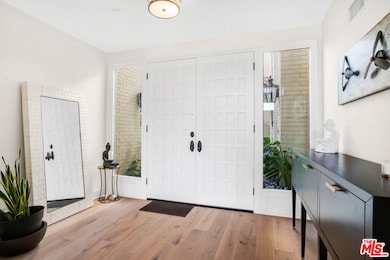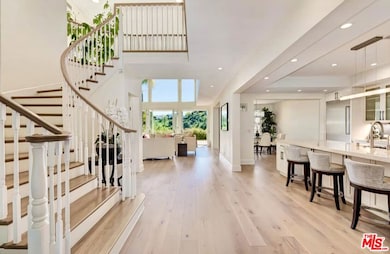2171 Ridge Dr Los Angeles, CA 90049
Brentwood NeighborhoodEstimated payment $21,662/month
Highlights
- On Golf Course
- Heated In Ground Pool
- Primary Bedroom Suite
- 24-Hour Security
- Gourmet Kitchen
- City Lights View
About This Home
Nestled in one of Los Angeles' most coveted communities, this stunning, newly renovated turn-key residence offers a rare opportunity to experience the ultimate in luxury living. Located within the prestigious guard-gated enclave of MountainGate Country Club and positioned in plain sight of the guard house for maximum security, this home is ready for you to move in and start creating memories. Spanning over 3,670 square feet of thoughtfully designed space, this exceptional property features 3 bedrooms + a converted den (easily used as a fourth bedroom), and 4 beautifully appointed bathrooms. Every detail exudes sophistication and modern elegance, making it the perfect retreat for those who appreciate fine craftsmanship, breathtaking views, and unparalleled functionality. As you step inside, you're greeted by an impressive formal entry leading to a grand living room with soaring vaulted ceilings and floor-to-ceiling windows that frame panoramic vistas of the lush MountainGate golf course, sparkling city lights, and majestic mountains beyond. This home boasts one of the best views of the golf course and cityscape, offering a serene backdrop for relaxation or entertaining guests on the adjacent patio. The open floor plan conceptualized by a top interior design firm is truly one-of-a-kind, seamlessly blending style and practicality while maximizing natural light through high ceilings and expansive windows equipped with Lutron recessed lighting, perfect for showcasing your favorite artwork. The heart of the home is its chef-inspired gourmet kitchen, meticulously designed with premium quality materials and stylish finishes. A large center island anchors the space, complemented by abundant high-end cabinetry and top-of-the-line appliances. Adjacent to the kitchen lies an inviting breakfast nook flanked by custom-built bookshelves, creating a cozy yet sophisticated spot for morning coffee or casual meals. The spacious dining room provides ample seating for intimate gatherings or lavish dinner parties, ensuring every occasion feels special. On the main level, you'll find a versatile family room/office with direct access to the garage, along with a convenient laundry room and guest bathroom. Upstairs, privacy and comfort abound in the home's private quarters. Here, a loft-style landing serves as a cozy reading nook or office area, while two generously sized secondary bedrooms offer flexibility for your lifestyle needs. One standout feature is the soundproof en-suite studio complete with a built-in bed, separate staircase, and private entrance perfect for use as a home office, creative studio, gym, or even a live-in caregiver suite. The crown jewel of this magnificent home is the oversized primary suite, a sanctuary designed for indulgence. Wake up each morning to unobstructed views of the golf course, cityscape, and rolling hills from your private sitting area. Pamper yourself in the elegantly upgraded spa-like primary bath, featuring heated floors, recessed lighting, a double vanity, and large high-end luxurious mirrors. The shower is equipped with double shower heads, while the enticing jacuzzi tub invites you to unwind after a long day. The expansive walk-in closet includes a functional island for jewelry or accessories, providing ample organization and storage options. For added convenience and ambiance, the primary bedroom features automatic linen curtains that enhance both privacy and elegance. Throughout the home, thoughtful upgrades abound, including upgraded engineered flooring that adds warmth and durability, as well as plenty of closet space and storage to keep everything organized. For peace of mind, the property is equipped with outdoor motorized metal shutters for weather and security protection, ensuring your sanctuary remains safe and secure year-round. Don't miss your chance to own this one-of-a-kind gem. Schedule your private tour today and prepare to fall in love with the home you've always imagined.
Property Details
Home Type
- Condominium
Est. Annual Taxes
- $28,773
Year Built
- Built in 1979 | Remodeled
Lot Details
- Property fronts a private road
- On Golf Course
- North Facing Home
- Gated Home
- Wrought Iron Fence
- Privacy Fence
- Block Wall Fence
- Drip System Landscaping
- Sprinkler System
- Hilltop Location
- Front Yard
HOA Fees
Parking
- 2 Car Direct Access Garage
- 2 Open Parking Spaces
- Driveway
- Guest Parking
Property Views
- City Lights
- Golf Course
- Woods
- Canyon
- Mountain
Home Design
- Modern Architecture
- Entry on the 1st floor
- Turnkey
- Slab Foundation
- Frame Construction
- Clay Roof
Interior Spaces
- 3,670 Sq Ft Home
- 2-Story Property
- Open Floorplan
- Furnished
- Built-In Features
- Crown Molding
- Cathedral Ceiling
- Shutters
- Blinds
- Window Screens
- Double Door Entry
- French Doors
- Sliding Doors
- Family Room
- Living Room with Fireplace
- Living Room with Attached Deck
- Breakfast Room
- Formal Dining Room
- Den
- Loft
- Home Gym
- Center Hall
- Security Lights
Kitchen
- Gourmet Kitchen
- Breakfast Bar
- Oven
- Range with Range Hood
- Dishwasher
- Kitchen Island
- Stone Countertops
- Disposal
Flooring
- Engineered Wood
- Carpet
- Stone
Bedrooms and Bathrooms
- 3 Bedrooms
- Retreat
- Main Floor Bedroom
- Primary Bedroom Suite
- Studio bedroom
- Converted Bedroom
- Walk-In Closet
- Mirrored Closets Doors
- Remodeled Bathroom
- Powder Room
- In-Law or Guest Suite
- Granite Bathroom Countertops
- Double Vanity
- Hydromassage or Jetted Bathtub
- Bathtub with Shower
- Double Shower
- Spa Bath
- Linen Closet In Bathroom
Laundry
- Laundry Room
- Dryer
Pool
- Heated In Ground Pool
- Heated Spa
- Gunite Spa
- Fence Around Pool
Outdoor Features
- Brick Porch or Patio
- Rain Gutters
Location
- Property is near a clubhouse
Utilities
- Forced Air Heating and Cooling System
- Floor Furnace
- Underground Utilities
- Central Water Heater
- Sewer in Street
- Cable TV Available
Listing and Financial Details
- Assessor Parcel Number 4490-025-072
Community Details
Overview
- Association fees include building and grounds, clubhouse, insurance, maintenance paid, security
- Maintained Community
Amenities
- Outdoor Cooking Area
- Community Barbecue Grill
- Clubhouse
Recreation
- Golf Course Community
- Tennis Courts
- Community Pool
- Community Spa
- Hiking Trails
- Bike Trail
Pet Policy
- Pets Allowed
Security
- 24-Hour Security
- Controlled Access
- Fire and Smoke Detector
Map
Home Values in the Area
Average Home Value in this Area
Tax History
| Year | Tax Paid | Tax Assessment Tax Assessment Total Assessment is a certain percentage of the fair market value that is determined by local assessors to be the total taxable value of land and additions on the property. | Land | Improvement |
|---|---|---|---|---|
| 2025 | $28,773 | $2,398,360 | $1,675,395 | $722,965 |
| 2024 | $28,773 | $2,351,335 | $1,642,545 | $708,790 |
| 2023 | $28,217 | $2,305,232 | $1,610,339 | $694,893 |
| 2022 | $26,909 | $2,260,032 | $1,578,764 | $681,268 |
| 2021 | $26,658 | $2,215,718 | $1,547,808 | $667,910 |
| 2019 | $25,861 | $2,150,000 | $1,501,900 | $648,100 |
| 2018 | $26,677 | $2,184,840 | $1,521,585 | $663,255 |
| 2016 | $13,382 | $1,088,640 | $489,026 | $599,614 |
| 2015 | $13,189 | $1,072,289 | $481,681 | $590,608 |
| 2014 | $13,250 | $1,051,285 | $472,246 | $579,039 |
Property History
| Date | Event | Price | Change | Sq Ft Price |
|---|---|---|---|---|
| 05/27/2025 05/27/25 | For Sale | $3,175,000 | +47.7% | $865 / Sq Ft |
| 07/09/2018 07/09/18 | Sold | $2,150,000 | -10.2% | $586 / Sq Ft |
| 05/22/2018 05/22/18 | Pending | -- | -- | -- |
| 03/15/2018 03/15/18 | For Sale | $2,395,000 | -- | $653 / Sq Ft |
Purchase History
| Date | Type | Sale Price | Title Company |
|---|---|---|---|
| Grant Deed | $2,150,000 | Equity Title Los Angeles | |
| Grant Deed | $2,100,000 | Equity Title Los Angeles | |
| Interfamily Deed Transfer | -- | Equity Title | |
| Interfamily Deed Transfer | -- | Equity |
Mortgage History
| Date | Status | Loan Amount | Loan Type |
|---|---|---|---|
| Previous Owner | $1,075,000 | Adjustable Rate Mortgage/ARM | |
| Previous Owner | $192,000 | Unknown | |
| Previous Owner | $90,000 | Credit Line Revolving | |
| Previous Owner | $196,600 | Unknown |
Source: The MLS
MLS Number: 25544429
APN: 4490-025-072
- 12320 Ridge Cir
- 12408 Ridge Rd
- 12303 Ridge Cir
- 2113 Stoney Hill Rd
- 12683 Promontory Rd
- 2157 Ravensfield Ln
- 11753 Wetherby Ln
- 2222 Canyonback Rd
- 2282 Canyonback Rd
- 2322 Canyonback Rd
- 11729 Wetherby Ln
- 2241 Canyonback Rd
- 2100 Stratford Cir
- 11709 Wetherby Ln
- 2317 Weybridge Ln
- 2311 Worthing Ln
- 3480 Mandeville Canyon Rd
- 11742 Ipswich Ct
- 15515 Collina Strada
- 3588 Mandeville Canyon Rd
- 2113 Stoney Hill Rd
- 2241 Canyonback Rd
- 2205 Canyonback Rd
- 2305 Canyonback Rd
- 2050 Linda Flora Dr
- 2042 Linda Flora Dr
- 3265 Mandeville Canyon Rd
- 15541 Aqua Verde Dr
- 3685 Mandeville Canyon Rd
- 3100 Mandeville Canyon Rd
- 1801 Roscomare Rd
- 2397 Nalin Dr
- 2345 Roscomare Rd Unit 201
- 2345 Roscomare Rd Unit 20
- 2345 Roscomare Rd
- 1701 Roscomare Rd
- 2028 Stradella Rd
- 15514 Casiano Ct
- 2385 Roscomare Rd Unit B1
- 2304 Donella Cir
