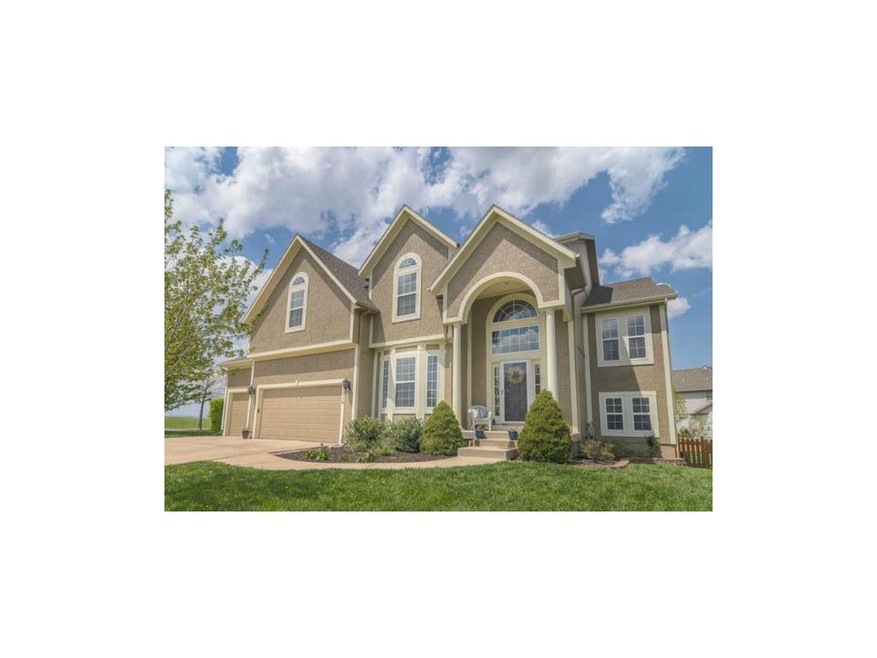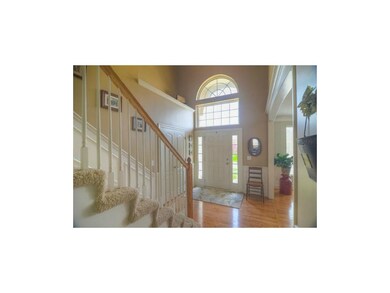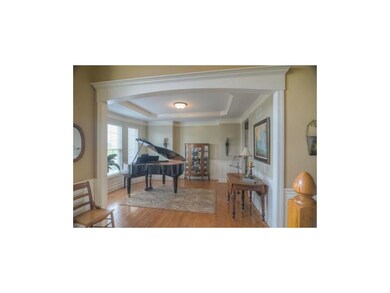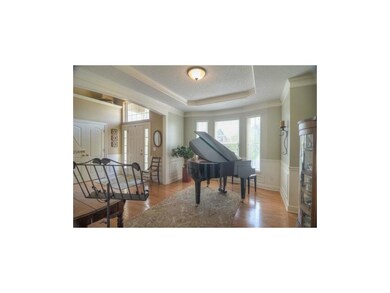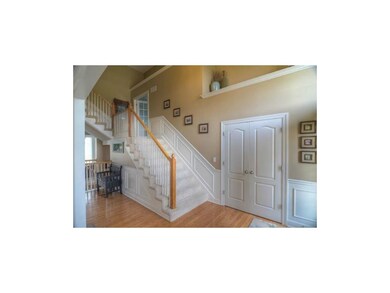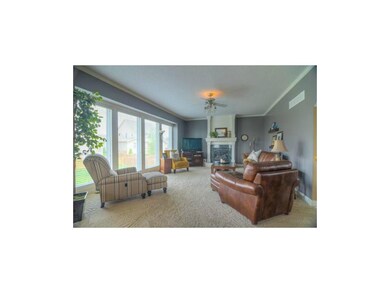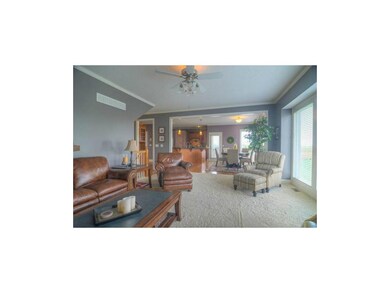
21714 W 100th St Lenexa, KS 66220
Highlights
- Vaulted Ceiling
- Traditional Architecture
- Whirlpool Bathtub
- Manchester Park Elementary School Rated A
- Wood Flooring
- Corner Lot
About This Home
As of June 2021WOW! Stop the car! This well-maintained 2-story is one of the biggest plans in the neighborhood. Popular plan is open and bright with two BONUS ROOMS. One is set up for home office with beautiful built-ins and the other is a play room but would make a great workout room or guest bedroom. Kitchen has granite, stainless & walk-in pantry. Hardwoods throughout the kitchen, entry, breakfast and dining. Newer carpet. Newer paint inside and out. Newer fence. Great daylight basement with rec room with wet bar and family room with built-ins. BIG BEDROOMS WITH GREAT CLOSETS!!! Master suite with tiled bathroom, dual vanity & whirlpool tub!
Last Agent to Sell the Property
Beth Kline
ReeceNichols -West License #SP00048113 Listed on: 05/02/2013
Co-Listed By
Denise Kornfeind
ReeceNichols - Leawood License #SP00231684
Home Details
Home Type
- Single Family
Est. Annual Taxes
- $4,886
Year Built
- Built in 2003
Lot Details
- 0.28 Acre Lot
- Cul-De-Sac
- Wood Fence
- Corner Lot
HOA Fees
- $50 Monthly HOA Fees
Parking
- 3 Car Attached Garage
- Front Facing Garage
Home Design
- Traditional Architecture
- Composition Roof
- Wood Siding
Interior Spaces
- 4,106 Sq Ft Home
- Wet Bar: Ceramic Tiles, Shower Only, Laminate Counters, All Carpet, Cathedral/Vaulted Ceiling, Walk-In Closet(s), Double Vanity, Whirlpool Tub, Ceiling Fan(s), Built-in Features, Wood Floor, Kitchen Island, Pantry, Fireplace
- Built-In Features: Ceramic Tiles, Shower Only, Laminate Counters, All Carpet, Cathedral/Vaulted Ceiling, Walk-In Closet(s), Double Vanity, Whirlpool Tub, Ceiling Fan(s), Built-in Features, Wood Floor, Kitchen Island, Pantry, Fireplace
- Vaulted Ceiling
- Ceiling Fan: Ceramic Tiles, Shower Only, Laminate Counters, All Carpet, Cathedral/Vaulted Ceiling, Walk-In Closet(s), Double Vanity, Whirlpool Tub, Ceiling Fan(s), Built-in Features, Wood Floor, Kitchen Island, Pantry, Fireplace
- Skylights
- Thermal Windows
- Shades
- Plantation Shutters
- Drapes & Rods
- Great Room with Fireplace
- Formal Dining Room
- Den
- Workshop
- Attic Fan
- Storm Doors
- Laundry Room
Kitchen
- Breakfast Area or Nook
- Electric Oven or Range
- Dishwasher
- Kitchen Island
- Granite Countertops
- Laminate Countertops
Flooring
- Wood
- Wall to Wall Carpet
- Linoleum
- Laminate
- Stone
- Ceramic Tile
- Luxury Vinyl Plank Tile
- Luxury Vinyl Tile
Bedrooms and Bathrooms
- 4 Bedrooms
- Cedar Closet: Ceramic Tiles, Shower Only, Laminate Counters, All Carpet, Cathedral/Vaulted Ceiling, Walk-In Closet(s), Double Vanity, Whirlpool Tub, Ceiling Fan(s), Built-in Features, Wood Floor, Kitchen Island, Pantry, Fireplace
- Walk-In Closet: Ceramic Tiles, Shower Only, Laminate Counters, All Carpet, Cathedral/Vaulted Ceiling, Walk-In Closet(s), Double Vanity, Whirlpool Tub, Ceiling Fan(s), Built-in Features, Wood Floor, Kitchen Island, Pantry, Fireplace
- Double Vanity
- Whirlpool Bathtub
- Ceramic Tiles
Finished Basement
- Basement Fills Entire Space Under The House
- Sump Pump
- Sub-Basement: Bathroom 1
- Natural lighting in basement
Outdoor Features
- Enclosed patio or porch
- Playground
Schools
- Manchester Park Elementary School
- Olathe Northwest High School
Utilities
- Forced Air Heating and Cooling System
Listing and Financial Details
- Assessor Parcel Number IP33830000 0092
Community Details
Overview
- Association fees include curbside recycling, trash pick up
- Manchester Park Kingston Subdivision
Recreation
- Community Pool
- Trails
Ownership History
Purchase Details
Home Financials for this Owner
Home Financials are based on the most recent Mortgage that was taken out on this home.Purchase Details
Home Financials for this Owner
Home Financials are based on the most recent Mortgage that was taken out on this home.Purchase Details
Home Financials for this Owner
Home Financials are based on the most recent Mortgage that was taken out on this home.Purchase Details
Home Financials for this Owner
Home Financials are based on the most recent Mortgage that was taken out on this home.Similar Homes in the area
Home Values in the Area
Average Home Value in this Area
Purchase History
| Date | Type | Sale Price | Title Company |
|---|---|---|---|
| Warranty Deed | -- | None Available | |
| Interfamily Deed Transfer | -- | Continental Title | |
| Warranty Deed | -- | Kansas City Title | |
| Warranty Deed | -- | Security Land Title Company |
Mortgage History
| Date | Status | Loan Amount | Loan Type |
|---|---|---|---|
| Previous Owner | $326,328 | New Conventional | |
| Previous Owner | $305,000 | New Conventional | |
| Previous Owner | $50,000 | Credit Line Revolving | |
| Previous Owner | $50,000 | Credit Line Revolving | |
| Previous Owner | $50,000 | Credit Line Revolving | |
| Previous Owner | $200,000 | Purchase Money Mortgage |
Property History
| Date | Event | Price | Change | Sq Ft Price |
|---|---|---|---|---|
| 06/28/2021 06/28/21 | Sold | -- | -- | -- |
| 05/28/2021 05/28/21 | Pending | -- | -- | -- |
| 05/20/2021 05/20/21 | For Sale | $450,000 | +28.6% | $113 / Sq Ft |
| 06/25/2013 06/25/13 | Sold | -- | -- | -- |
| 05/04/2013 05/04/13 | Pending | -- | -- | -- |
| 05/02/2013 05/02/13 | For Sale | $350,000 | -- | $85 / Sq Ft |
Tax History Compared to Growth
Tax History
| Year | Tax Paid | Tax Assessment Tax Assessment Total Assessment is a certain percentage of the fair market value that is determined by local assessors to be the total taxable value of land and additions on the property. | Land | Improvement |
|---|---|---|---|---|
| 2024 | $7,266 | $59,122 | $11,139 | $47,983 |
| 2023 | $6,917 | $55,246 | $10,613 | $44,633 |
| 2022 | $6,651 | $51,808 | $9,651 | $42,157 |
| 2021 | $6,226 | $46,126 | $9,193 | $36,933 |
| 2020 | $5,990 | $43,941 | $9,193 | $34,748 |
| 2019 | $5,909 | $43,022 | $7,994 | $35,028 |
| 2018 | $5,802 | $41,768 | $7,994 | $33,774 |
| 2017 | $5,816 | $40,975 | $6,393 | $34,582 |
| 2016 | $5,583 | $40,227 | $6,941 | $33,286 |
| 2015 | $5,724 | $41,273 | $6,941 | $34,332 |
| 2013 | -- | $36,018 | $6,941 | $29,077 |
Agents Affiliated with this Home
-
M
Seller's Agent in 2021
Marc Branham
Keller Williams Realty Partners Inc.
(913) 906-5400
1 in this area
28 Total Sales
-
D
Buyer's Agent in 2021
David Wennerstrom
Platinum Realty LLC
(913) 787-3454
3 in this area
39 Total Sales
-
B
Seller's Agent in 2013
Beth Kline
ReeceNichols -West
-
D
Seller Co-Listing Agent in 2013
Denise Kornfeind
ReeceNichols - Leawood
Map
Source: Heartland MLS
MLS Number: 1828228
APN: IP33830000-0092
- 22077 W 99th Terrace
- 21901 W 99th Terrace
- 22005 W 99th Terrace
- 22017 W 99th Terrace
- 22029 W 99th Terrace
- 22065 W 99th Terrace
- 21701 W 100th St
- 10041 Aurora St
- 22076 W 99th Terrace
- 21914 W 99th Terrace
- 10026 Aurora St
- 9914 Brockway St
- 9974 Brockway St
- 9998 Brockway St
- 21602 W 100th St
- 22070 W 100th Terrace
- 22051 W 100th Terrace
- 22063 W 100th Terrace
- 22099 W 100th Terrace
- 21522 W 98th Terrace
