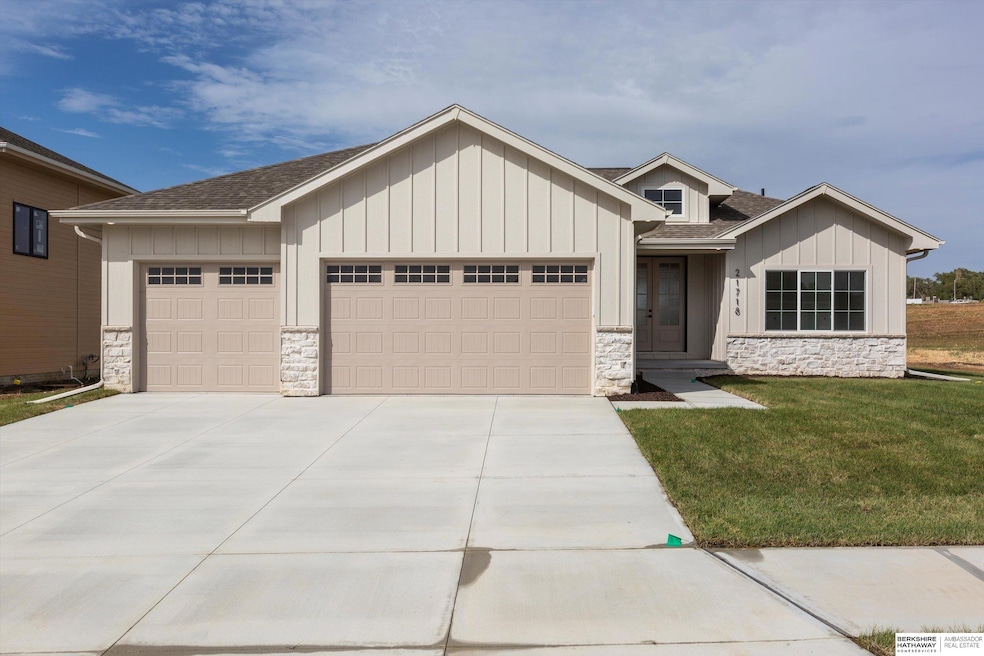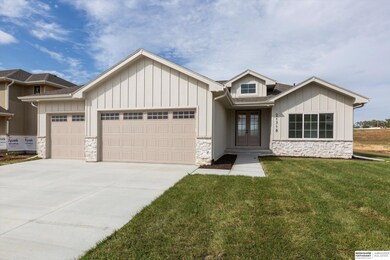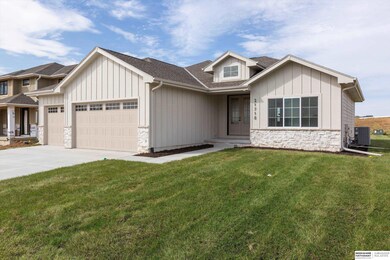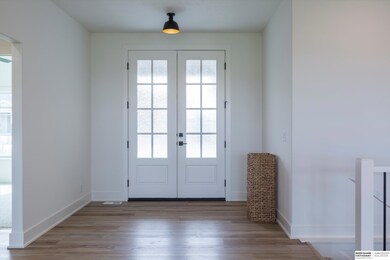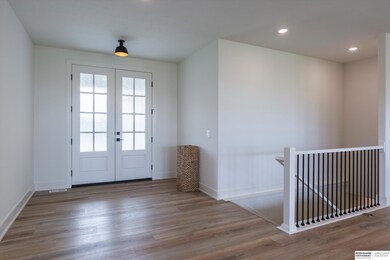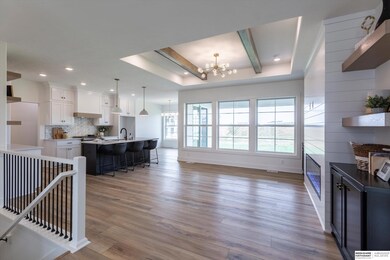
21718 Parkview Dr Gretna, NE 68028
Highlights
- New Construction
- Ranch Style House
- Covered patio or porch
- Gretna Middle School Rated A-
- 1 Fireplace
- 3 Car Attached Garage
About This Home
As of April 2025Contract Pending Contract pending!! Proudly presenting the Regency floor plan by Colony Custom Homes! This split ranch floor plan features 5 bedrooms, 3 bathrooms, and a 3-car garage. Upstairs, you will find a private primary suite and 2 additional bedrooms. Downstairs, you will find a family room with a wet bar, 2 spacious bedrooms, and a full bathroom. Lot 99 Gruenther Ridge is a flat lot, off 216th and Gruenther Road in Gretna, and is a brand new subdivision featuring nearly 17 acres of green space along with a trail system and areas for future parks. Easy access to Highway 6 and 370. Gretna School District. Call for a showing today.
Home Details
Home Type
- Single Family
Est. Annual Taxes
- $718
Year Built
- Built in 2024 | New Construction
Lot Details
- 9,453 Sq Ft Lot
- Lot Dimensions are 125.4 x 75 x 125.8 x 75
Parking
- 3 Car Attached Garage
Home Design
- Ranch Style House
- Composition Roof
- Concrete Perimeter Foundation
- Stone
Interior Spaces
- 1 Fireplace
- Partially Finished Basement
Bedrooms and Bathrooms
- 5 Bedrooms
- Dual Sinks
- Shower Only
Outdoor Features
- Covered patio or porch
Schools
- Gretna Elementary And Middle School
- Gretna High School
Utilities
- Forced Air Heating and Cooling System
- Heating System Uses Gas
Community Details
- Property has a Home Owners Association
- Built by Colony Custom Homes
- Gruenther Ridge Subdivision
Listing and Financial Details
- Assessor Parcel Number 011614903
Ownership History
Purchase Details
Home Financials for this Owner
Home Financials are based on the most recent Mortgage that was taken out on this home.Purchase Details
Home Financials for this Owner
Home Financials are based on the most recent Mortgage that was taken out on this home.Map
Similar Homes in Gretna, NE
Home Values in the Area
Average Home Value in this Area
Purchase History
| Date | Type | Sale Price | Title Company |
|---|---|---|---|
| Warranty Deed | $565,000 | Green Title & Escrow | |
| Warranty Deed | $77,000 | Dri Title & Escrow |
Mortgage History
| Date | Status | Loan Amount | Loan Type |
|---|---|---|---|
| Open | $452,000 | New Conventional | |
| Previous Owner | $432,000 | Credit Line Revolving |
Property History
| Date | Event | Price | Change | Sq Ft Price |
|---|---|---|---|---|
| 04/16/2025 04/16/25 | Sold | $565,000 | 0.0% | $180 / Sq Ft |
| 03/10/2025 03/10/25 | Price Changed | $565,000 | +2.7% | $180 / Sq Ft |
| 02/25/2025 02/25/25 | For Sale | $550,000 | -- | $176 / Sq Ft |
Tax History
| Year | Tax Paid | Tax Assessment Tax Assessment Total Assessment is a certain percentage of the fair market value that is determined by local assessors to be the total taxable value of land and additions on the property. | Land | Improvement |
|---|---|---|---|---|
| 2024 | $1,031 | $42,350 | $42,350 | -- |
| 2023 | $718 | $26,407 | $26,407 | -- |
Source: Great Plains Regional MLS
MLS Number: 22504551
APN: 011614903
- 21721 Parkview Dr
- 21534 Amber Dr
- 21715 Amber Dr
- 21858 Amber Cir
- 21855 Amber Cir
- 21859 Amber Cir
- 21706 Parkview Dr
- 21605 Hackberry Dr
- 21713 Parkview Dr
- 21805 Parkview Dr
- 21714 Parkview Dr
- 21709 Parkview Dr
- 21607 Parkview Dr
- 21737 Parkview Dr
- 21722 Parkview Dr
- 21659 Mcclellan Dr
- 21663 Mcclellan Dr
- 21667 Mcclellan Dr
- 21671 Mcclellan Dr
- 21703 Mcclellan Dr
